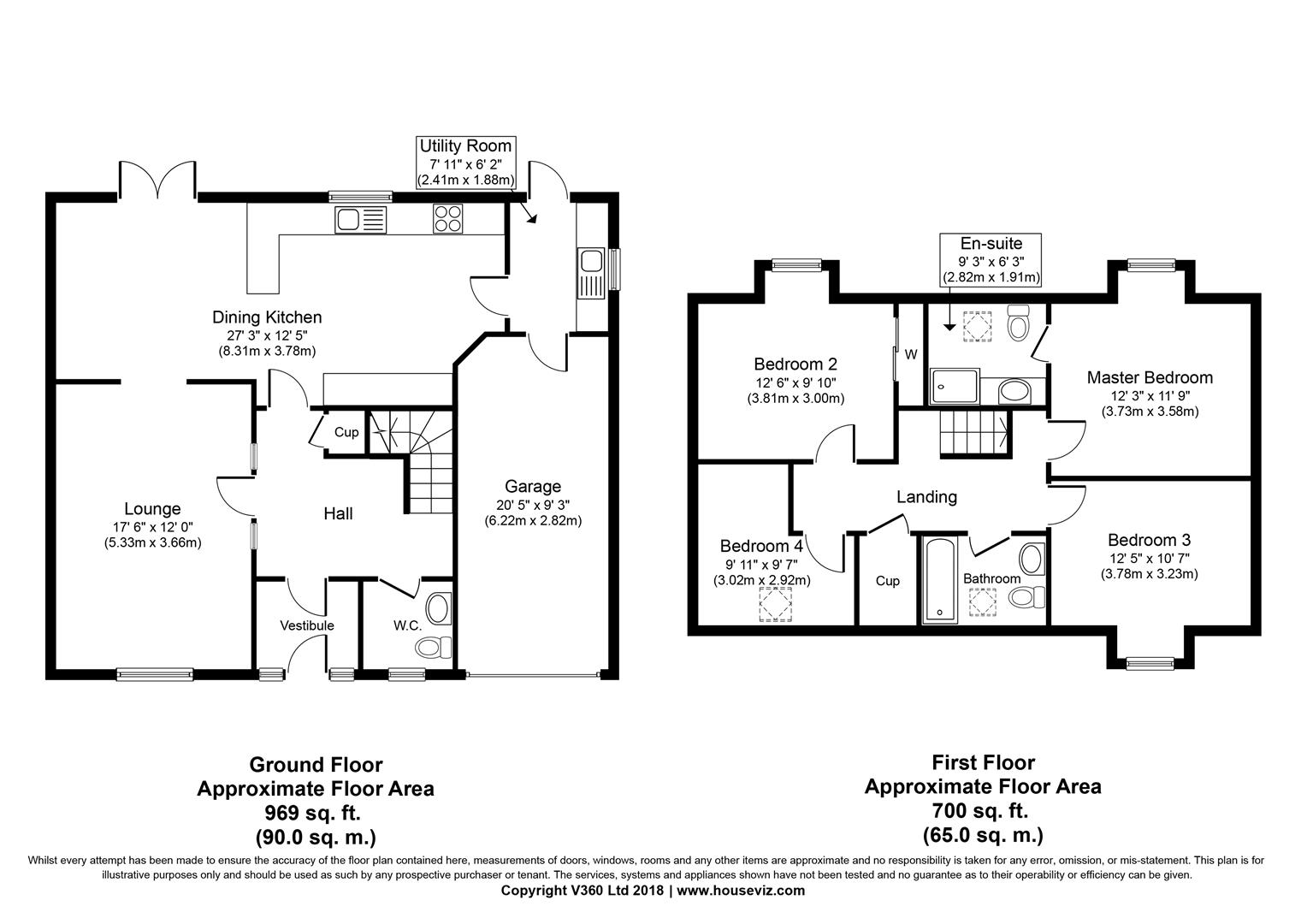4 Bedrooms Detached house for sale in Globe Park, Broxburn EH52 | £ 249,995
Overview
| Price: | £ 249,995 |
|---|---|
| Contract type: | For Sale |
| Type: | Detached house |
| County: | West Lothian |
| Town: | Broxburn |
| Postcode: | EH52 |
| Address: | Globe Park, Broxburn EH52 |
| Bathrooms: | 3 |
| Bedrooms: | 4 |
Property Description
Stunning four bedroom detached home presented in Show House condition ! Many attractive features of this property include recently fitted dining kitchen providing a fabulous family space, a fully enclosed, private south facing garden as well as the fact that the property is not overlooked either from the front or rear.
Accommodation comprises -
Vestibule, Hallway, WC, Lounge, Dining Kitchen, Utility Room, Master Bedroom, En Suite, Three further Bedrooms and Bathroom.
EPC Rating = C
Vestibule
Welcoming Vestibule provides access to the Hallway. Radiator with cover. Moduleo flooring.
Hallway
Spacious Hallway with carpeted stairs tucked in the corner. Radiator with cover. Cupboard. Moduleo flooring continues.
Lounge (5.33m x 3.66m (17'6 x 12'))
Front facig window with blind. Fireplace with living flame gas fire provides a focal point . Carpeted flooring. Doors to Dining Area.
Dining Kitchen (8.31m x 3.78m (27'3 x 12'5))
Stunning, open plan space family space filled with natural light. Modern high gloss kitchen units with granite worktop. Five burner gas hob, double oven, dish washer and space for American style fridge freezer. French doors to Garden and rear facing window. Karn dean flooring. Spotlights to ceiling. Door to Utility Room.
Utility Room (2.41m x 1.88m (7'11 x 6'2))
Base units with space for washing machine and tumble drier. Side facing window with roller. Door to Garden. Internal door to Garage.
Wc
Two piece suite. Front facing window with roller blind. Moduleo flooring.
Upper Hallway
Carpeted stairs and landing. Access hatch with ladder to floored attic. Cupboard housing water tank.
Master Bedroom (3.73m x 3.58m (12'3 x 11'9))
Front facing box bay window with roller blind. Carpeted flooring.
En Suite (2.82m x 1.91m (9'3 x 6'3))
Three piece suite, with vanity unit under sink. Velux window to the front. Ceramic floor tiles.
Bedroom Two (3.81m x 3.00m (12'6 x 9'10))
Front facing windowwith roller blind. Fitted wardrobe. Carpeted flooring.
Bedroom Three (3.78mx3.23m (12'5x10'7))
Rear facing window with roller blind. Carpeted flooring.
Bedroom Four (3.02m x 2.92m (9'11 x 9'7))
Currently used as an office/ dressing room. Rear facing velux window. Carpeted flooring.
Bathroom (2.62m x 1.91m (8'7 x 6'3))
Three piece suite with vanity unit under sink. Rear facing velux window. Vinyl flooring.
Garage
Driveway leads to single, integral garage. Visitors parking adjacent to the property. Gas central heating boiler is located in the garage (installed 2016) and as mentioned earlier there is access from the Utility Room.
Front Garden
Low maintenance front garden.
Rear Garden
Fully enclosed, south facing Rear Garden. Patio area, with lawn beyond. Please note the Playhouse is not included in the sale. The shed to the side of the property is however included.
Property Location
Similar Properties
Detached house For Sale Broxburn Detached house For Sale EH52 Broxburn new homes for sale EH52 new homes for sale Flats for sale Broxburn Flats To Rent Broxburn Flats for sale EH52 Flats to Rent EH52 Broxburn estate agents EH52 estate agents














