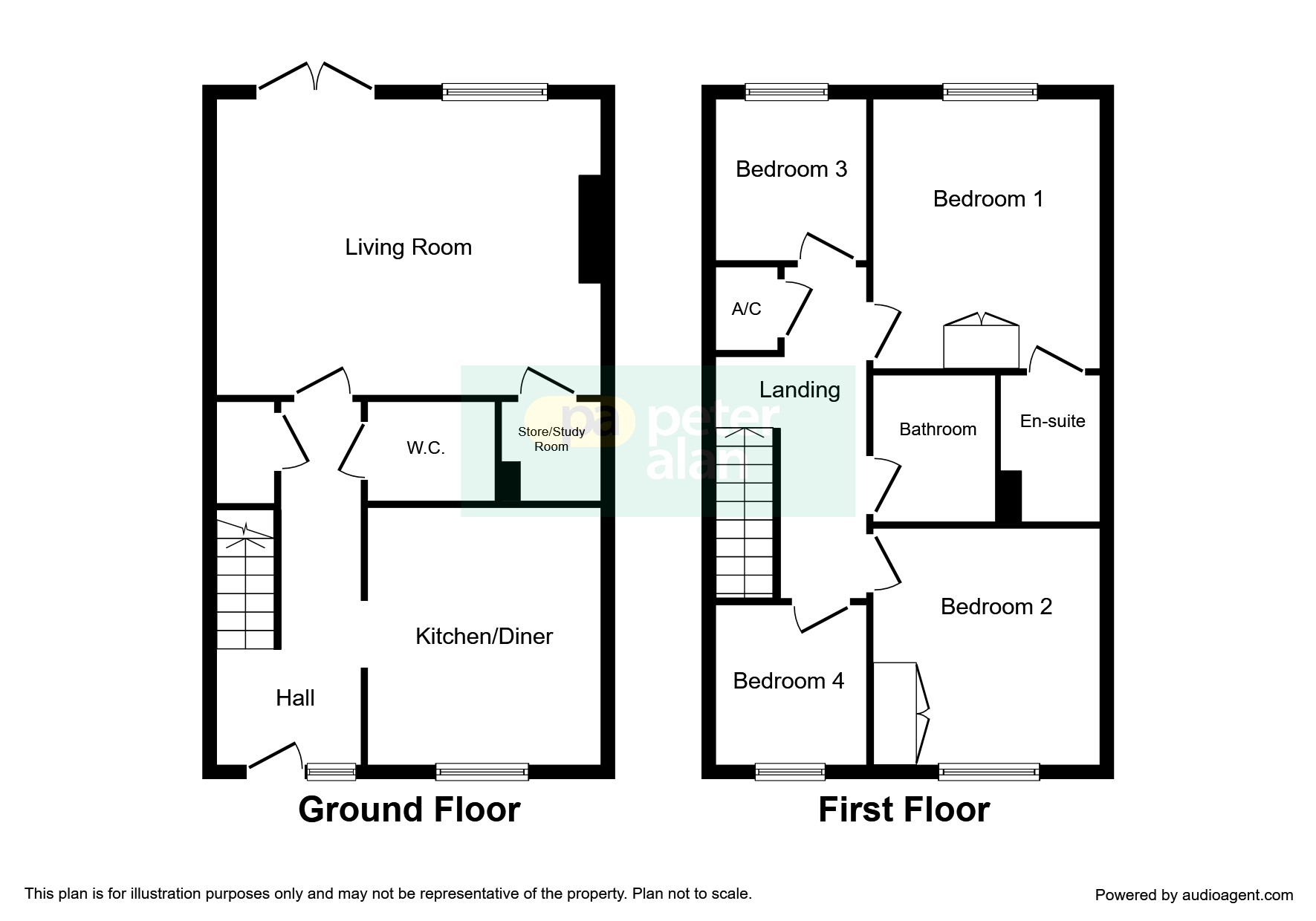4 Bedrooms Detached house for sale in Gloch Wen Close, Rhiwderin, Newport NP10 | £ 300,000
Overview
| Price: | £ 300,000 |
|---|---|
| Contract type: | For Sale |
| Type: | Detached house |
| County: | Newport |
| Town: | Newport |
| Postcode: | NP10 |
| Address: | Gloch Wen Close, Rhiwderin, Newport NP10 |
| Bathrooms: | 1 |
| Bedrooms: | 4 |
Property Description
Summary
A superb opportunity to purchase this very well presented four bedroom detached family home which has been updated and improved to a high standard. Features an impressive open plan modern kitchen/dining room. Located within excellent school catchments and a short drive from the M4.
Description
Peter Alan are pleased to present this stunning and very well presented four bedroom detached family home set in this sought after village which has been updated and improved to a high standard. Accommodation comprises of a hallway with under stair storage, downstairs cloakroom/Wc and larger than average living room and an impressive open plan modern kitchen/dining room. To the first floor you have a family bathroom and four good size bedrooms, master with an ensuite. The property also benefits from Upvc double glazing and gas central heating. Driveway to the front of the property with parking enough for two cars and a single garage. Property benefits from an enclosed rear garden. Located within excellent school catchments such as Pentrepoeth Primary School and Bassaleg High School and a short drive from the M4 making it ideal for commuting. Chain free!
Front
Stunning detached property with off road parking for two cars and a single garage. Gated side access to enclosed rear garden.
Hallway 6' 5" x 17' 5" ( 1.96m x 5.31m )
Enter via Upvc double glazed opaque door into a stunning larger than average hallway. White gloss tiled flooring flowing through into kitchen and downstairs WC. Doorways to living room, kitchen/dining room and WC. Stairs to the first floor with storage under. Radiator.
Open Plan Kitchen/diner 10' 6" x 11' 9" ( 3.20m x 3.58m )
A modern open plan kitchen/dining room which has a good range of base units and wall cupboards with spotlight surround. Grey laminate worktops incorporating a one and a half stainless steel sink and drainer. Integrated dishwasher, washing machine, fridge freezer. Built in electric oven and four ring gas hob with cooker hood over and stainless steel splashback. Open to an area currently holding four seater table. Radiators. Upvc double glazed window overlooking the front of the property. White gloss tiled flooring with brilliant white walls.
Wc/cloakroom 5' 10" x 4' 5" ( 1.78m x 1.35m )
Larger than average downstairs WC comprising of low level toilet and wash hand basin. Radiator. Part tiled gloss white walls and white gloss flooring. Brilliant white walls. Radiator.
Living Room 13' 7" x 17' 7" ( 4.14m x 5.36m )
Larger than average Living room overlooking the secluded rear garden with solid oak flooring throughout. Upvc double glazed window overlooking the rear and Upvc French doors leading out onto decked area of the rear garden. Radiator. Doorway leading to storage area with potential to convert.
Bedroom 1 12' 4" x 10' 4" ( 3.76m x 3.15m )
Great size master bedroom with ensuite and built in double wardrobes. Upvc double glazed window overlooking the rear garden. Radiator. Door to the ensuite. Carpeted flooring throughout.
Ensuite 6' 8" x 4' 2" ( 2.03m x 1.27m )
Comprises of a shower cubicle, close coupled WC and pedestal wash hand basin. Radiator. Black gloss tiled flooring with part tiled walls.
Bedroom 2 10' 4" x 11' 1" ( 3.15m x 3.38m )
Another great size double bedroom overlooking the front of the property. Wooden effect laminate flooring throughout. Built in double wardrobes. Upvc double glazed window. Radiator.
Bedroom 3 7' x 7' 3" ( 2.13m x 2.21m )
Single bedroom comprising of Upvc double glazed window overlooking the rear garden. Carpeted flooring throughout with neutral colour walls. Radiator.
Bedroom 4 7' x 7' 4" ( 2.13m x 2.24m )
Single bedroom comprising of Upvc double glazed window overlooking the front of the property. Carpeted flooring throughout with neutral colour walls. Radiator.
Bathroom 6' 8" x 5' 10" ( 2.03m x 1.78m )
Comprising of a bath, close coupled WC and a pedestal wash hand basin. Black gloss flooring with part tiled walls. Radiator.
Rear Garden
Beautiful and secluded rear garden with large decking area with solid wooden pergola which contains spotlights throughout. Following onto the lawn with hand built flower bed to the rear of the garden. Gated side access to the front of the property. This rear garden also benefits from an outside tap and electrical sockets.
Property Location
Similar Properties
Detached house For Sale Newport Detached house For Sale NP10 Newport new homes for sale NP10 new homes for sale Flats for sale Newport Flats To Rent Newport Flats for sale NP10 Flats to Rent NP10 Newport estate agents NP10 estate agents



.png)











