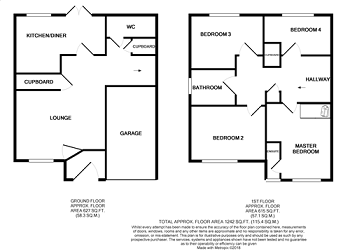4 Bedrooms Detached house for sale in Gloucester Avenue, Middlewich CW10 | £ 250,000
Overview
| Price: | £ 250,000 |
|---|---|
| Contract type: | For Sale |
| Type: | Detached house |
| County: | Cheshire |
| Town: | Middlewich |
| Postcode: | CW10 |
| Address: | Gloucester Avenue, Middlewich CW10 |
| Bathrooms: | 0 |
| Bedrooms: | 4 |
Property Description
Offered for Sale with no chain, this beautiful detached, modern family home by Stewart Milne Homes. The accommodation in brief comprises Entrance hallway, lounge, dining kitchen, four bedrooms en suite shower room and family bathroom. To the outside there is an integrated garage and gardens to front and rear.
Entrance Hallway
Door leads off to the lounge. Double panelled radiator.
Living Room 4.44m x 4.40m (14'7" x 14'5")
A large and bright room with uPVC double glazed window to the front. Two double panelled radiators. Storage cupboard. Door leading through to Kitchen Diner.
Dining Kitchen 4.65m x 2.98m (15'3" x 9'9")
Fitted with a range of base and wall mounted units. Base units having complementary work surfaces over. Integral fridge freezer and oven with electric hob over and extractor hood. One and a half bowl stainless steel sink with drainer unit and mixer tap. Wall unit housing the central heating boiler. UPVC double glazed window and patio doors to the rear overlooking garden.
Utility Area
Space and plumbing for machine and tumble dryer.
Landing
Stairs rising onto the first floor landing. Double panelled radiator. Hatch giving access to roof space. Door leading into airing cupboard housing the hot water tank with shelving above.
Master Bedroom 3.80m x 3.29m (12'6" x 10'10")
A bright and airy room. Having built in double wardrobes with sliding mirrored doors. Upvc double glazed window to the front.
En Suite
uPVC double glazed opaque window to the front elevation. Fitted with a white suite comprising pedestal wash hand basin., low level w.C. And shower cubicle with wall mounted shower.Wall mounted mirrored cabinet. Extractor fan.
Bedroom Two 3.37m x 2.81m (11'1" x 9'3")
Having built in double wardrobes with sliding mirrored doors. Upvc double glazed window to the front elevation. Double panelled radiator.
Bedroom Three 3.77m x 2.81m (12'4" x 9'3")
Upvc double glazed window to the rear. Double panelled radiator. Ceiling light point.
Bedroom Four 4.01m x 2.20m (13'2" x 7'3")
Upvc double glazed window to the rear. Double panelled radiator. Ceiling light point.
Family Bathroom
Fitted with a white suite comprising panelled bath with shower over with glass shower screen. Low level w.C. And vanity style sink unit. Upvc double glazed opaque window to the side. Double panelled radiator. Extractor fan.
Integrated Garage 4.76m x 2.63m (15'7" x 8'8")
Having up and over door. Light and power.
Gardens
To the front, there is a large driveway providing off road parking for several vehicles and turfed borders planted with shrubs and trees. To the rear there is a lawned garden with shrub and flower borders and large paved patio area. The boundaries are clearly defined with fencing panels.
Property Location
Similar Properties
Detached house For Sale Middlewich Detached house For Sale CW10 Middlewich new homes for sale CW10 new homes for sale Flats for sale Middlewich Flats To Rent Middlewich Flats for sale CW10 Flats to Rent CW10 Middlewich estate agents CW10 estate agents



.png)





