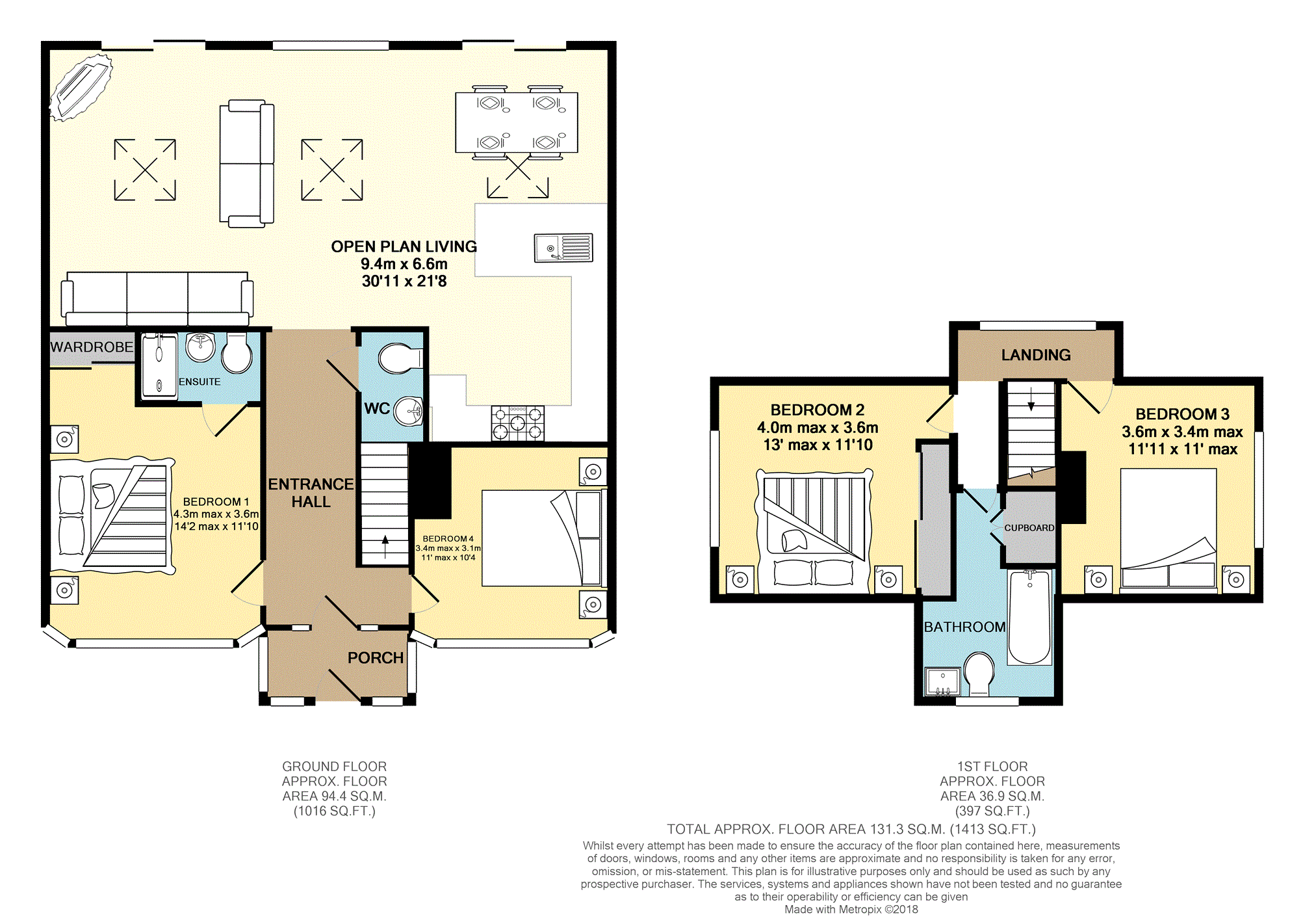4 Bedrooms Detached house for sale in Glynn Road West, Peacehaven BN10 | £ 475,000
Overview
| Price: | £ 475,000 |
|---|---|
| Contract type: | For Sale |
| Type: | Detached house |
| County: | East Sussex |
| Town: | Peacehaven |
| Postcode: | BN10 |
| Address: | Glynn Road West, Peacehaven BN10 |
| Bathrooms: | 1 |
| Bedrooms: | 4 |
Property Description
Set on a substantial double plot in one of Peacehaven’s premier roads, Purplebricks are delighted to offer this immaculately presented four bedroom detached house.
The property has been renovated to a high standard throughout by the current owners and viewings are highly recommended to fully appreciate the open plan living space this home has to offer.
The accommodation briefly comprises:
Ground Floor
Entrance porch, hallway, cloakroom, open plan living/dining/kitchen room, two double bedrooms with en-suite shower room to master.
First Floor
Two double bedrooms and family bathroom.
Further benefits include front and rear gardens and ample off road parking.
Peacehaven Town centre has shopping facilities and there are local amenities, schools and transport links near by. Brighton is within easy reach just along the coast, with the Towns of Newhaven and Seaford the other way.
You can book A viewing 24 hours A day, 7 days A week by visiting our website:
Or calling .
If you would like to discuss the property in more detail, please call richard amos, local property expert on .
Entrance Porch
Door to front with windows to front and side. Tiled flooring.
Entrance Hall
Door to front, under stairs cupboard and laminate flooring.
Downstairs Cloakroom
White suite comprising wash hand basin set in vanity unit and W.C.
Open Plan Living
30'11 x 21'8 l-Shaped
A window and two patio doors to rear garden.
Three feature sky lights and laminate flooring.
The kitchen has a range of wall and base units with breakfast bar, 5 ring gas hob, gas oven and stainless steel extractor above, plumbing for washing machine and dishwasher.
Bedroom One
14'2 max x 11'10
Bay window to front and built in wardrobe.
En-Suite Shower Room
White suite comprising shower, wash hand basin set in vanity unit and W.C.
Bedroom Four
11' max x 10'4
Bay window to front.
Landing
Stairs from entrance hall and window over looking rear garden.
Bedroom Two
13' max x 11'10
Window to side and built in wardrobe. Eaves access.
Bedroom Three
11'11 x 11' max
Window to side with distant sea views.
Bathroom
White suite comprising p-shaped bath with shower over and glass screen, wash hand basin set in vanity unit, W.C, chrome ladder style radiator, cupboard housing combi boiler and loft access.
Front Garden
Attractive low maintenance frontage with driveways to both side of the property providing ample parking.
Rear Garden
Mainly laid to lawn, patio seating area, timber fenced boundaries, mature shrub borders, large timber shed measuring 19'6 x 9'8 and side access.
Property Location
Similar Properties
Detached house For Sale Peacehaven Detached house For Sale BN10 Peacehaven new homes for sale BN10 new homes for sale Flats for sale Peacehaven Flats To Rent Peacehaven Flats for sale BN10 Flats to Rent BN10 Peacehaven estate agents BN10 estate agents



.png)




