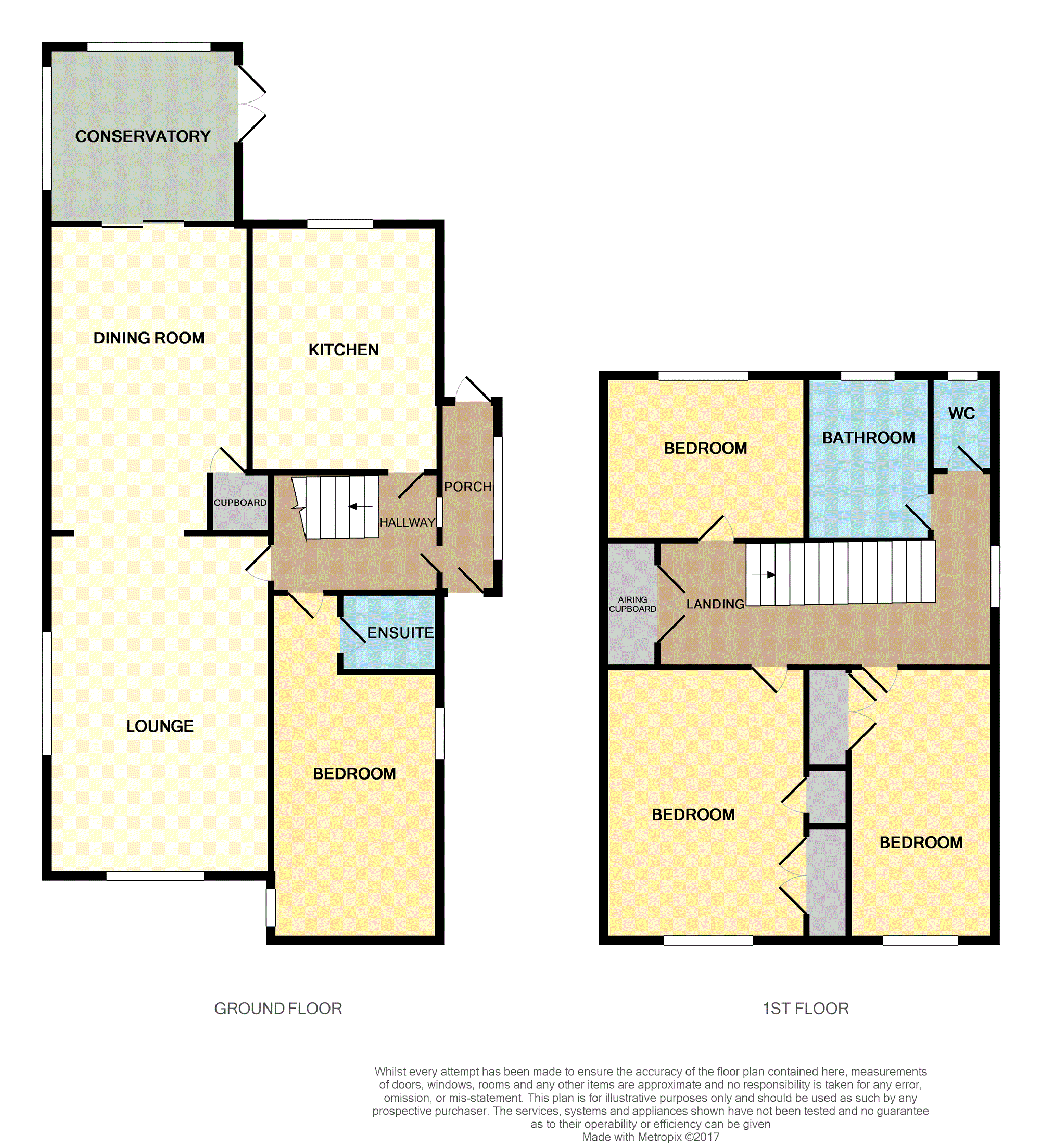4 Bedrooms Detached house for sale in Goda Road, Littlehampton BN17 | £ 500,000
Overview
| Price: | £ 500,000 |
|---|---|
| Contract type: | For Sale |
| Type: | Detached house |
| County: | West Sussex |
| Town: | Littlehampton |
| Postcode: | BN17 |
| Address: | Goda Road, Littlehampton BN17 |
| Bathrooms: | 1 |
| Bedrooms: | 4 |
Property Description
An extremely rare opportunity to acquire a detached house with a 33ft x 12ft swimming pool situated in Littlehampton town centre.
The property has been in the same ownership for over forty years whereupon the existing owner has adapted the layout to her own needs and now offers superb scope for alteration and improvement.
Internal accommodation offers an enclosed side porch, 18ft 3 lounge, 13ft dining room, 10ft 3 conservatory, fitted kitchen, ground floor bedroom with en-suite, 3 first floor bedrooms, bathroom, separate wc and a useful 30ft attic room.
Externally there is off road parking to the front and a west facing rear garden with 33ft swimming pool.
Entrance Porch
Double glazed leaded light front door. Outside light. Double glazed door to rear garden and double glazed door with matching side panel to entrance hall.
Entrance Hall
Radiator. Laminate flooring.
Kitchen
12'0" x 10'0"
Single stainless steel sink unit with cupboards under. Range of wall and base units with roll top worksurfaces over. Space for cooker with extractor over. Integrated washing machine, fridge and freezer. Wall mounted gas fired boiler. Laminate flooring. Double glazed leaded light window overlooking rear garden.
Lounge
18'3" x 12'9"
Double glazed leaded light window front aspect. Radiator. Leaded light stained glass window side aspect.
Dining Room
13'0" x 10'9"
Laminate flooring. Radiator. Understairs cupboard. Patio doors to conservatory.
Conservatory
10'3" x 9'4"
A triple aspect room with double glazed leaded light windows and double glazed French doors. Wood effect flooring. Radiator.
Bedroom
Formally the bedroom converted to provide a ground floor bedroom (building regulation approval unchecked). 2 double glazed windows. Wood effect flooring. Panelled bath with electric shower over.
En-Suite
Low level wc, wall mounted basin, double glazed window, wood effect flooring.
First Floor Landing
Built in double airing cupboard. Leaded light stained glass window side aspect. Hatch to loft room with pull down ladder.
Attic Room
30'6" x 8'0"
(No building regulation approval exists for this room). Light and power connected.
Bedroom One
14'4" x 10'9"
Double glazed leaded light window front aspect. Radiator. Built in cupboards with shelving, storage and a pedestal basin.
Bedroom Two
14'10" x 8'6"
Double glazed leaded light window front aspect. Radiator. Built in double wardrobe cupboard. Pedestal basin.
Bedroom Three
10'10" x 8'8"
Double glazed leaded light window rear aspect. Radiator. Pedestal basin. Worktop surfaces with cupboards over.
Bathroom
Panelled bath with electric shower over and curtain, wall mounted basin, chrome towel rail, double glazed leaded light window rear aspect, part tiled walls.
Cloak Room
Low level wc, fully tiled walls, double glazed leaded light windows rear aspect.
Front Garden
5 bar gate leading to off road parking space. Flower beds. Access both sides.
Rear Garden
Access from both sides and conservatory to a patio area with outside tap. Remainder of the garden has paving and low maintenance stone chippings together with a 33ft x 12ft swimming pool. Block built shed housing pool pumps and filters.
Property Location
Similar Properties
Detached house For Sale Littlehampton Detached house For Sale BN17 Littlehampton new homes for sale BN17 new homes for sale Flats for sale Littlehampton Flats To Rent Littlehampton Flats for sale BN17 Flats to Rent BN17 Littlehampton estate agents BN17 estate agents



.png)









