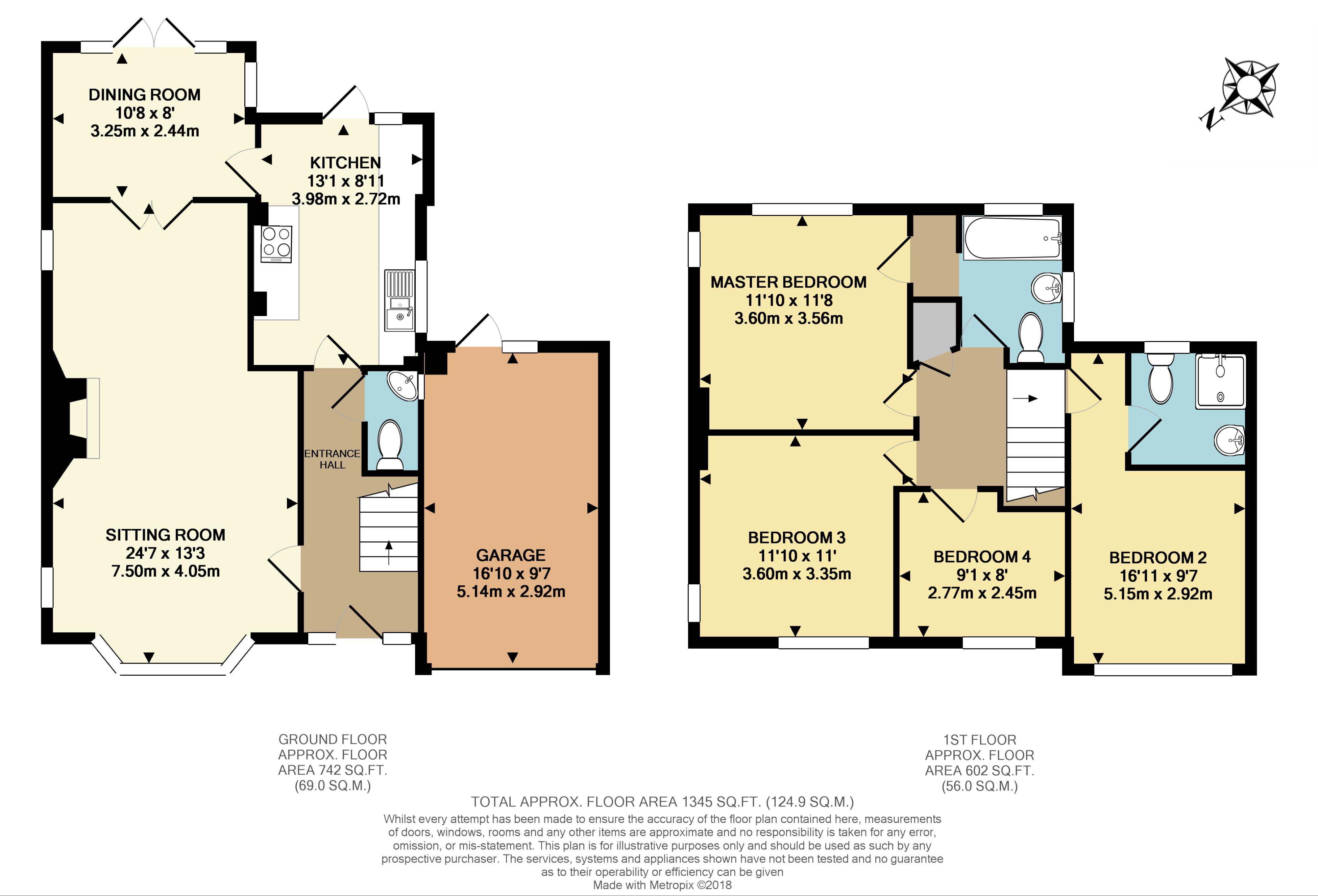4 Bedrooms Detached house for sale in Godstone Road, Bletchingley RH1 | £ 600,000
Overview
| Price: | £ 600,000 |
|---|---|
| Contract type: | For Sale |
| Type: | Detached house |
| County: | Surrey |
| Town: | Redhill |
| Postcode: | RH1 |
| Address: | Godstone Road, Bletchingley RH1 |
| Bathrooms: | 0 |
| Bedrooms: | 4 |
Property Description
Superbly presented Four bedroom detached ideal family home. The ground floor has interconnecting doors and flows well from the living room through to the dining room and on to the kitchen. The 24' homely living room has a feature fireplace with open fire, real wood floor and doors through to the dining room. With 4 good sized bedrooms, one with en-suite shower room and another with access to a jack and jill bathroom, viewings are highly recommended. Open day 2pm - 4pm Saturday 12th May (alternative viewings are also possible).
Entrance hall
Large Entrance Hall with doors to lounge, kitchen and downstairs cloakroom. Stairs to first floor landing.
Sitting room
7.49m (24' 7") x 4.04m (13' 3")
Large family sitting room with feature fireplace, wood floors and doors to dining room.
Dining room
3.25m (10' 8") x 2.44m (8' 0")
Comfortably seating 6 with access to the kitchen and French doors to the patio for al fresco dining.
Kitchen
3.99m (13' 1") x 2.72m (8' 11")
Fitted kitchen with feature arch, door to hall and garden.
Stairs to first floor landing
Door to:
Master bedroom
3.61m (11' 10") x 3.56m (11' 8")
With rear aspect and door to Jack and Jill bathroom.
Second master bedroom
5.16m (16' 11") x 2.92m (9' 7")
With front aspect and en-suite shower room.
Bedroom 3
3.61m (11' 10") x 3.35m (11' 0")
Generous double room with front aspect.
Bedroom 4
2.77m (9' 1") x 2.44m (8' 0")
Good sized 4th bedroom with front aspect.
Family bathroom
Well fitted bathroom with bath, hand basin and WC. Potential scope to additionally install a walk-in shower.
Outside
rear garden
Mainly laid to lawn with patio area, mature trees and shrubs, hedgerows.
Front garden
The property is approached over a gravel driveway providing parking for three cars with screening evergreen hedgerows to the front. Access to the 16' garage, front door and side gate.
Garage
5.13m (16' 10") x 2.92m (9' 7")
Property Location
Similar Properties
Detached house For Sale Redhill Detached house For Sale RH1 Redhill new homes for sale RH1 new homes for sale Flats for sale Redhill Flats To Rent Redhill Flats for sale RH1 Flats to Rent RH1 Redhill estate agents RH1 estate agents



.png)










