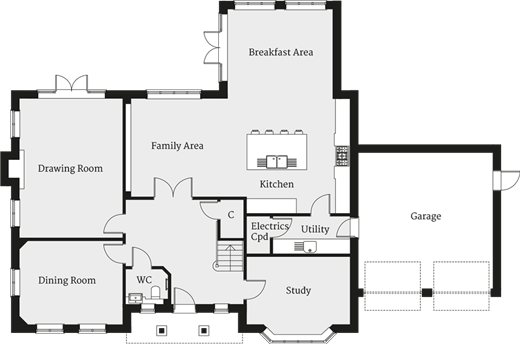5 Bedrooms Detached house for sale in Godstone Road, Lingfield, Surrey RH7 | £ 1,750,000
Overview
| Price: | £ 1,750,000 |
|---|---|
| Contract type: | For Sale |
| Type: | Detached house |
| County: | Surrey |
| Town: | Lingfield |
| Postcode: | RH7 |
| Address: | Godstone Road, Lingfield, Surrey RH7 |
| Bathrooms: | 5 |
| Bedrooms: | 5 |
Property Description
Cubitt & West are delighted to offer this stunning 5 bedroom detached house by Millgate Homes, further complimented by an integral double garage, private driveway and sweeping rear garden. You will be blown away by the impeccable finish throughout this exclusive home. From the bespoke stunning kitchen to the immaculately designed bath and shower rooms, you will not be disappointed. On entrance you will be welcomed by a gorgeous entrance hall with double doors inviting you into the generous open plan kitchen/family/breakfast room. The ground floor is further complimented by a formal drawing room, dining room, study and cloakroom. Wet your taste buds further with the extravagant master bedroom boasting a walk in dressing room, en suite and a private balcony with views as far as the eye can see stretching across rolling countryside. Don't forget the media/play room on the top floor, truly amazing. A sought after private location surrounded by beautiful countryside boasting wonderful views and expertly crafted with a lavish finish, these properties offer luxury living at its best. Promising all the delights of country living coupled with an idyllic and fulfilling lifestyle, this five bedroom detached house offers sumptuous living space all complete with Millgate's renowned finish and impeccable attention to detail.
Please refer to the footnote regarding the services and appliances.
What the Developer says:
A belief in "building excellence" lies at the heart of every Millgate home. From the first time you visit us, to the moment we hand over your keys, every care is taken to ensure that the homes we build and the service we provide are of the highest standard.
Every property we build is individual, but our level of care and attention always remains the same. Large or small, we construct our homes using the finest materials and latest specification.
**All internal photos are of the Show Home and are for illustrative purposes only**
Room sizes:
- Entrance Hall
- Cloakroom
- Dining Room 14'11 x 12'1 (4.55m x 3.69m)
- Drawing Room 20'2 x 14'11 (6.15m x 4.55m)
- Breakfast Area 15'3 x 12'10 (4.65m x 3.91m)
- Kitchen/Family Area 31'8 x 14'3 (9.66m x 4.35m)
- Study 15'0 x 12'6 (4.58m x 3.81m)
- Utility Room
- Landing
- Master Bedroom 25'0 x 20'0 (7.63m x 6.10m)
- En-Suite Bathroom
- Master Dressing Room
- Balcony
- Bedroom 2 14'11 x 12'1 (4.55m x 3.69m)
- En-Suite Shower Room
- Bedroom 3 14'11 x 14'3 (4.55m x 4.35m)
- En-Suite Shower Room
- Family Bathroom
- Landing
- Bedroom 5 20'8 x 13'5 (6.30m x 4.09m)
- Shower Room
- Media Room 20'8 x 11'6 (6.30m x 3.51m)
- Front & Rear Gardens
- Double Garage
- Driveway Parking
The information provided about this property does not constitute or form part of an offer or contract, nor may be it be regarded as representations. All interested parties must verify accuracy and your solicitor must verify tenure/lease information, fixtures & fittings and, where the property has been extended/converted, planning/building regulation consents. All dimensions are approximate and quoted for guidance only as are floor plans which are not to scale and their accuracy cannot be confirmed. Reference to appliances and/or services does not imply that they are necessarily in working order or fit for the purpose.
We are pleased to offer our customers a range of additional services to help them with moving home. None of these services are obligatory and you are free to use service providers of your choice. Current regulations require all estate agents to inform their customers of the fees they earn for recommending third party services. If you choose to use a service provider recommended by Cubitt & West, details of all referral fees can be found at the link below. If you decide to use any of our services, please be assured that this will not increase the fees you pay to our service providers, which remain as quoted directly to you.
Property Location
Similar Properties
Detached house For Sale Lingfield Detached house For Sale RH7 Lingfield new homes for sale RH7 new homes for sale Flats for sale Lingfield Flats To Rent Lingfield Flats for sale RH7 Flats to Rent RH7 Lingfield estate agents RH7 estate agents



.jpeg)










