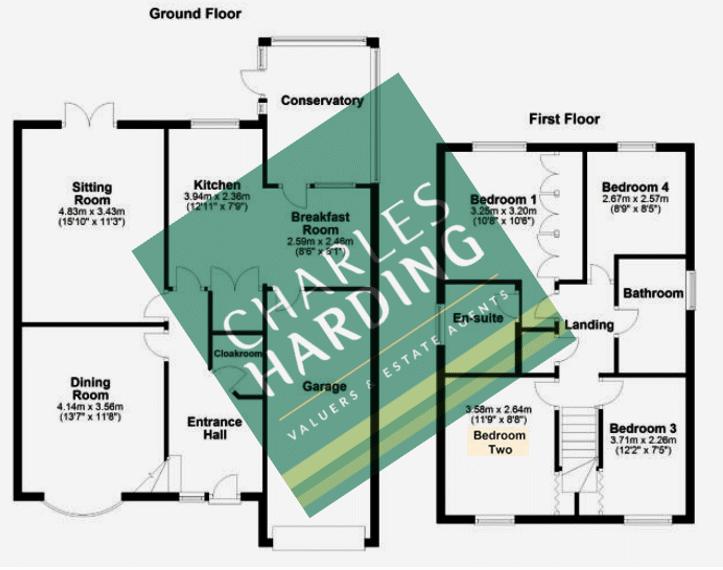4 Bedrooms Detached house for sale in Godwin Road, Stratton, Swindon SN3 | £ 330,000
Overview
| Price: | £ 330,000 |
|---|---|
| Contract type: | For Sale |
| Type: | Detached house |
| County: | Wiltshire |
| Town: | Swindon |
| Postcode: | SN3 |
| Address: | Godwin Road, Stratton, Swindon SN3 |
| Bathrooms: | 2 |
| Bedrooms: | 4 |
Property Description
A Well Presented four Bedroom Detached Family Home situated in this Popular Residential Location close to Local Transport Links. The Accommodation Comprises; Entrance Hall, Sitting Room, separate Dining Room, Fitted Kitchen, Breakfast Room and uPVC Double Glazed Conservatory. To the First Floor can be found the Master Bedroom with full length fitted wardrobes and an En-suite Shower Room, Three further well-spaced Bedrooms and a Family Bathroom. The Landscaped Gardens are Designed for Low Maintenance. Driveway Parking and an Integral Garage with Electric Roller Door. UPVC Double Glazing. Gas Fired Central Heating. An early viewing of this property is highly recommended to appreciate the Family Living on offer. Call to Book Your Appointment.
Porch
Tiled canopy porch over entrance door with leaded light glazed side panel to:
Entrance Hall
Staircase rising to first floor landing. Doors to Dining Room, Sitting Room and Kitchen. Door to:
Cloakroom
White suite comprising low level w.C. And wash hand basin inset into vanity unit.
Dining Room (13' 7'' x 11' 8'' (4.14m x 3.55m))
UPVC double glazed bay window to front elevation.
Sitting Room (15' 10'' x 11' 3'' (4.82m x 3.43m))
UPVC double glazed French doors to the rear garden. Ceiling coving. Feature fireplace.
Kitchen (12' 11'' x 7' 9'' (3.93m x 2.36m))
UPVC double glazed window to rear elevation. Ceramic tiling to a fitted range of wood effect wall and base units with rolled edge worksurfaces over. Stainless steel one and a half bowl single drainer sink unit with mixer tap over. Built-in double oven and hob with extractor over. Double doors to storage cupboard. Open to:
Breakfast Room (8' 6'' x 8' 1'' (2.59m x 2.46m))
Door to Garage. Door to:
Conservatory
Of brick and uPVC double glazed construction with atrium style roof. Door to side.
Landing
Doors to all bedrooms and family bathroom.
Master Bedroom (10' 8'' x 10' 6'' to wardrobes (3.25m x 3.20m))
UPVC double glazed window to rear elevation, Full length fitted wardrobes. Door to:
En-Suite Shower Room
UPVC obscure double glazed window to side. Suite comprising; shower cubicle, pedestal wash hand basin and low level w.C.
Bedroom Two (11' 9'' x 8' 8'' (3.58m x 2.64m))
UPVC double glazed window to front elevation.
Bedroom Three (12' 2'' x 7' 5'' (3.71m x 2.26m))
UPVC double glazed window to front elevation.
Bedroom Four (8' 9'' x 8' 5'' (2.66m x 2.56m))
UPVC double glazed window to rear elevation.
Family Bathroom
UPVC obscure double glazed window to side elevation. Tiled surrounds to white suite comprising panelled bath with central mixer tap shower over, wash hand basin inset into vanity unit and low level w.C. Chrome towel radiator.
Front Garden
Shingled area with established shrubs inset and retaining fence to side. Tarmacadam path and driveway leading to:
Integral Garage
Electric roller door to front. Door to Breakfast Room.
Rear Garden
Paved patio leading to a shingled area with established shrubs and tree inset and to borders. Enclosed by walling and fencing. Side pedestrian gate leading to driveway.
Property Location
Similar Properties
Detached house For Sale Swindon Detached house For Sale SN3 Swindon new homes for sale SN3 new homes for sale Flats for sale Swindon Flats To Rent Swindon Flats for sale SN3 Flats to Rent SN3 Swindon estate agents SN3 estate agents



.png)











