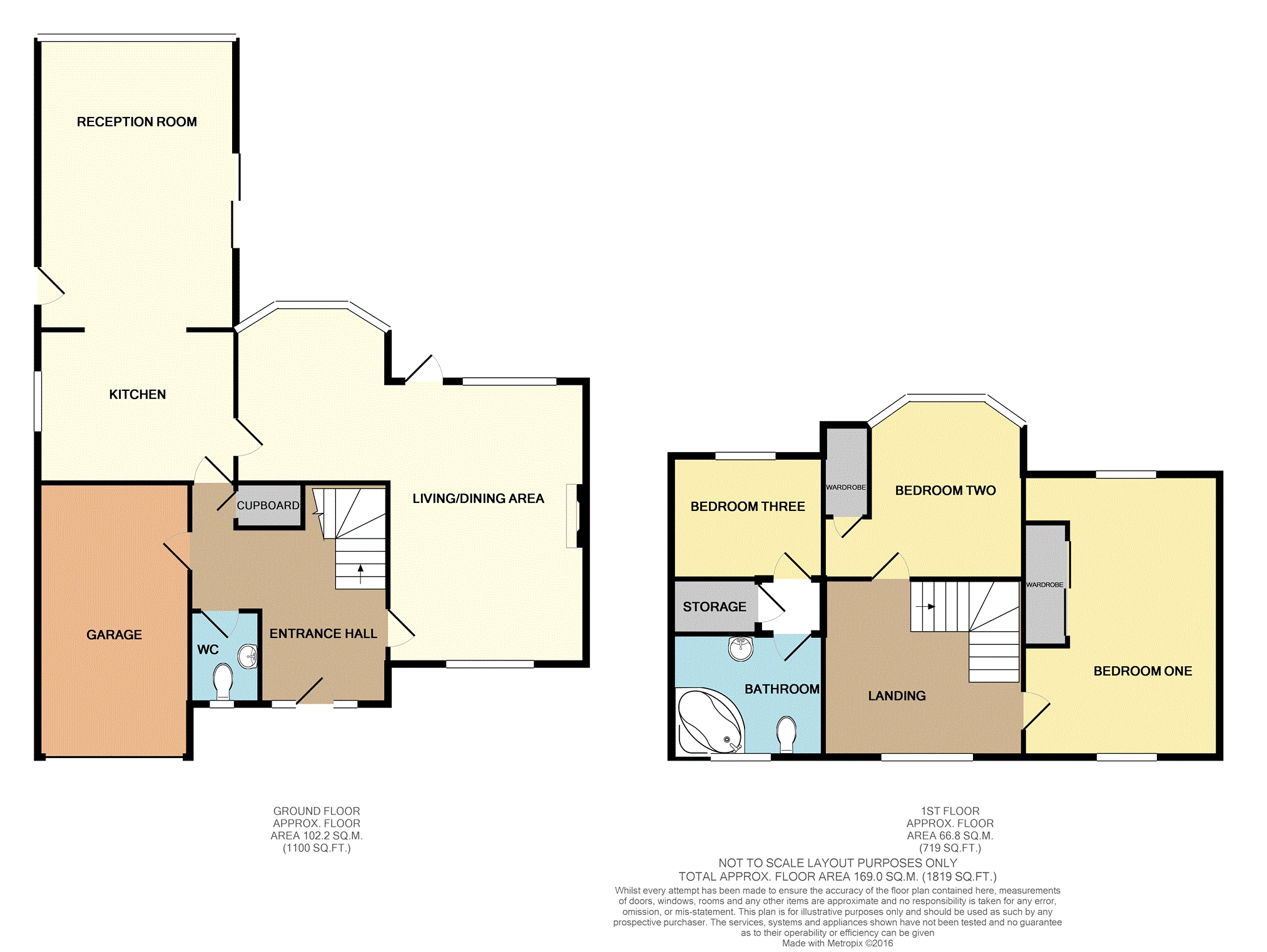3 Bedrooms Detached house for sale in Golden Avenue, East Preston BN16 | £ 699,000
Overview
| Price: | £ 699,000 |
|---|---|
| Contract type: | For Sale |
| Type: | Detached house |
| County: | West Sussex |
| Town: | Littlehampton |
| Postcode: | BN16 |
| Address: | Golden Avenue, East Preston BN16 |
| Bathrooms: | 2 |
| Bedrooms: | 3 |
Property Description
This very spacious three bedroom Detached home has been in the same family for 30 years. Occupying an outstanding location on of the prestigious West Kingston Marine Estate in East Preston.
The property is arranged over two floors and offers a wealth of Character througout. Most of the ground floor benefits from beautiful original Parquet flooring and the living/dining room also boasts an open fireplace.The ground floor also offers a spacious kitchen which leads to a family/reception room which the current sellers added years ago. They have informed us that the foundations of this extension would allow another level to be added on above it, which is ideal for a family wanting to enhance the property and make it their own ( unchecked). Off the main entrance hall there is access to the garage and a very handy cloakroom.
Up on the first floor there are three bedrooms, a family bathroom which does require updating and access to a very spacious loft. From all three bedrooms there are some wonderful views of the surrounding area.
The West Kingston Marine Estate is a very sought after location due to it's superb position and short distance to the beach, local shops and very nearby transport links.
Entrance Hall
Front door, Parquet flooring, door to the garage and radiator. Stairs to first floor landing and storage cupboard.
Living Room
17'9 x 13'2
Double glazed window overlooking the front, double glazed window overlooking the rear and Parquet flooring. Open fireplace, radiator and double glazed door to the rear garden.
Dining Area
12 x 10'4
Double glazed window overlooking the rear, radiator and parquet flooring.
Kitchen
13'7 x 11'6
Double glazed window overlooking the side, tiled flooring and spot lighting. Wall and base units with inset single drainer sink unit, and inset four ring electric hob with oven/grill beneath and extractor fan above. Space for fridge.
Family Room
20'1 x 11'4
Double glazed windows and doors overlooking the rear garden and radiator.
Downstairs Cloakroom
4'9 x 4'8
Circular window overlooking the front, low level W.C., and pedestal wash basin.
Garage
17'9 x 10'4
Single garage with power and lighting, up and over door.
First Floor Landing
Loft hatch, airing cupboard and radiator.
Bedroom One
16'9 x 13'2
Double glazed windows overlooking the front and the rear, built infloor to ceiling wardrobes and radiator.
Bedroom Two
13'7 x 12'9
Double glazed window overlooking the rear, built in wardrobe and radiator.
Bedroom Three
9'6 x 9'6
Double glazed window overlooking the rear and radiator.
Bathroom
9'5 x 6'1
Double glazed window overlooking the front, low level W.C., and pedestal wash basin. Corner bath with tiled surround and shower attachment on taps. Radiator.
Rear Garden
Large South East facing rear garden which is mainly laid to lawn with a paved patio area and side gated access. Mature flower borders and trees all enclosed by fenced boundaries.
Property Location
Similar Properties
Detached house For Sale Littlehampton Detached house For Sale BN16 Littlehampton new homes for sale BN16 new homes for sale Flats for sale Littlehampton Flats To Rent Littlehampton Flats for sale BN16 Flats to Rent BN16 Littlehampton estate agents BN16 estate agents



.png)










