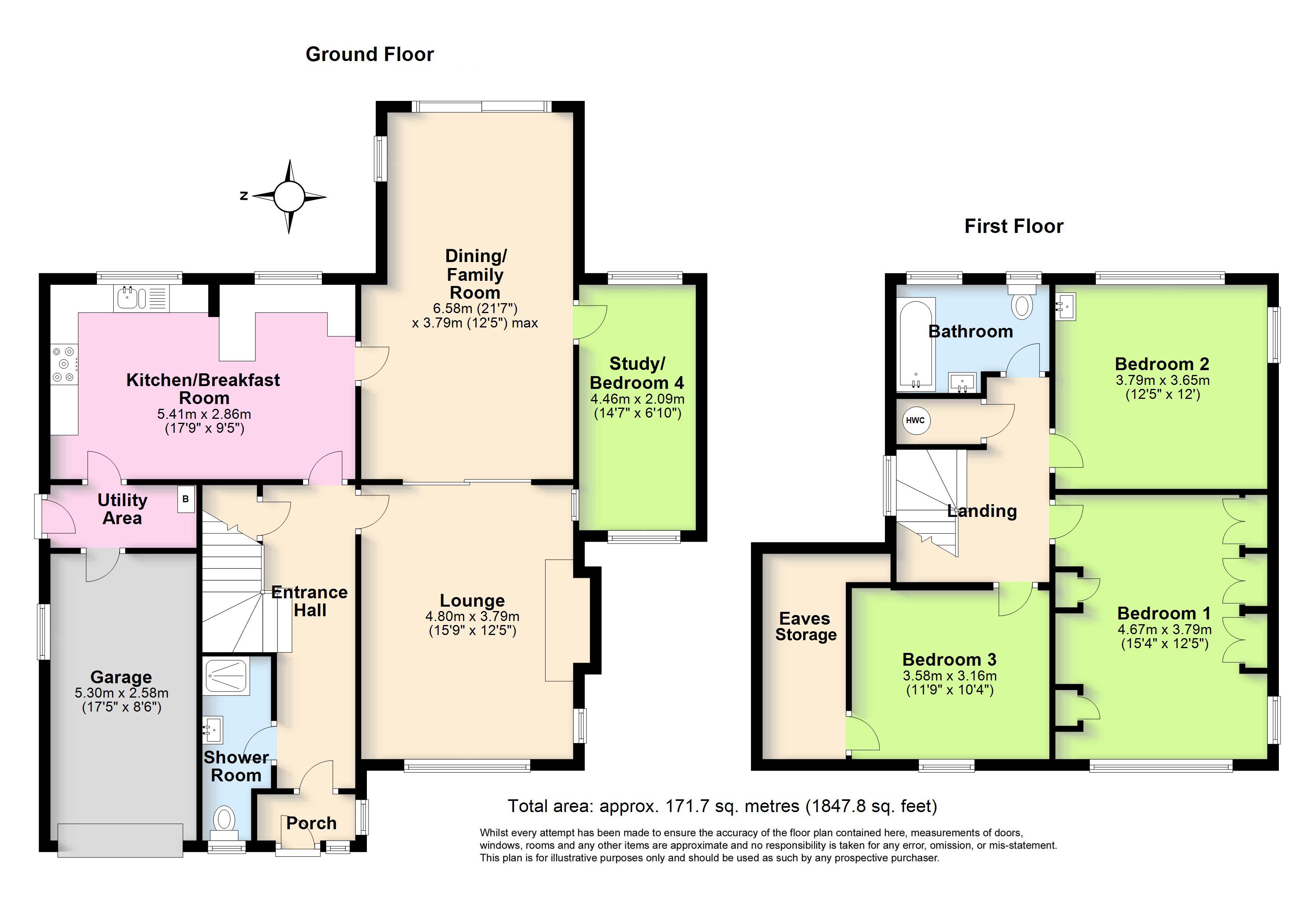3 Bedrooms Detached house for sale in Golden Avenue, East Preston, West Sussex BN16 | £ 640,000
Overview
| Price: | £ 640,000 |
|---|---|
| Contract type: | For Sale |
| Type: | Detached house |
| County: | West Sussex |
| Town: | Littlehampton |
| Postcode: | BN16 |
| Address: | Golden Avenue, East Preston, West Sussex BN16 |
| Bathrooms: | 2 |
| Bedrooms: | 3 |
Property Description
A 3/4 bedroom detached house backing on to farmland
A detached residence backing on to wonderful picturesque farmland to the rear of the property. Located on the favoured west kingston private estate. This property has been extended and provides wonderful accommodation.
The accommodation in more detail together with approximate room measurements comprises:
Part glazed uPVC door to:
Entrance Porch
Door to:
Spacious Entrance Hall
Radiator, understairs storage cupboard, stairs leading to the first floor landing.
Ground Floor Shower Room
A modern refitted white suite comprising: Shower cubicle with sliding doors with 'Aqualisa' wall mounted shower unit, wash hand basin with storage under, low level wc, heated towel rail/radiator, smooth ceiling, spotlights, underfloor heating
Lounge (4.8m x 3.78m (15' 9" x 12' 5"))
Georgian style uPVC double glazed window with dual aspect double glazed window to side, radiator, stone fireplace surround with adjoining TV display plinth, archway opening to:
Dining/Family Room (6.58m x 3.78m (21' 7" x 12' 5"))
UPVC double glazed windows, double glazed patio doors leading to the rear garden, uPVC double glazed window to side, two radiators, access to wine cellar.
Study/Occasional Bedroom Four (4.45m x 2.08m (14' 7" x 6' 10"))
Dual aspect double glazed windows, radiator.
Kitchen/Breakfast Room (5.4m x 2.87m (17' 9" x 9' 5"))
UPVC double glazed window overlooking rear garden, a luxury range of modern refitted range of base and eye level storage cupboards, drawers and roll edge work surfaces with built-in oven, hob and extractor fan, dishwasher, full height fridge, breakfast bar, 'Franke' double bowl sink unit with single drainer, tiled flooring, radiator, smooth ceiling, door to:
Utility Area
Fitted washing machine and tumble dryer, wall mounted 'Worcester' gas fired boiler, door to side of property, personal door to garage.
First Floor Landing
UPVC double glazed window, large airing cupboard with good range of shelving and also housing hot water tank.
Bedroom One (4.67m x 3.78m (15' 4" x 12' 5"))
Dual aspect uPVC double glazed windows, built-in wardrobes, radiator.
Bedroom Two (3.78m x 3.66m (12' 5" x 12' 0"))
Dual aspect uPVC double glazed windows, radiator.
Bedroom Three (3.58m x 3.15m (11' 9" x 10' 4"))
UPVC double glazed window, radiator.
Bathroom
An attractive refitted suite comprising: Tiled panelled bath with handgrips and wall mounted shower unit and shower screen, wash hand basin with mixer taps and storage under, low level wc, tiled walls, tiled flooring, smooth ceiling, spotlighting, heated towel rail/radiator.
Outside & General
Front Garden
Being predominantly laid to lawn with shrub borders, double width driveway providing off street parking and also providing access to garage.
Rear Garden
Being a particular feature of this property backing on to open fields, predominantly laid to lawn with established flower and shrub borders offering an excellent degree of seclusion, patio area, timber shed, side access.
Garage (5.3m x 2.6m (17' 5" x 8' 6"))
Access via electric up and over door, power and lighting, window to side.
Property Location
Similar Properties
Detached house For Sale Littlehampton Detached house For Sale BN16 Littlehampton new homes for sale BN16 new homes for sale Flats for sale Littlehampton Flats To Rent Littlehampton Flats for sale BN16 Flats to Rent BN16 Littlehampton estate agents BN16 estate agents



.png)










