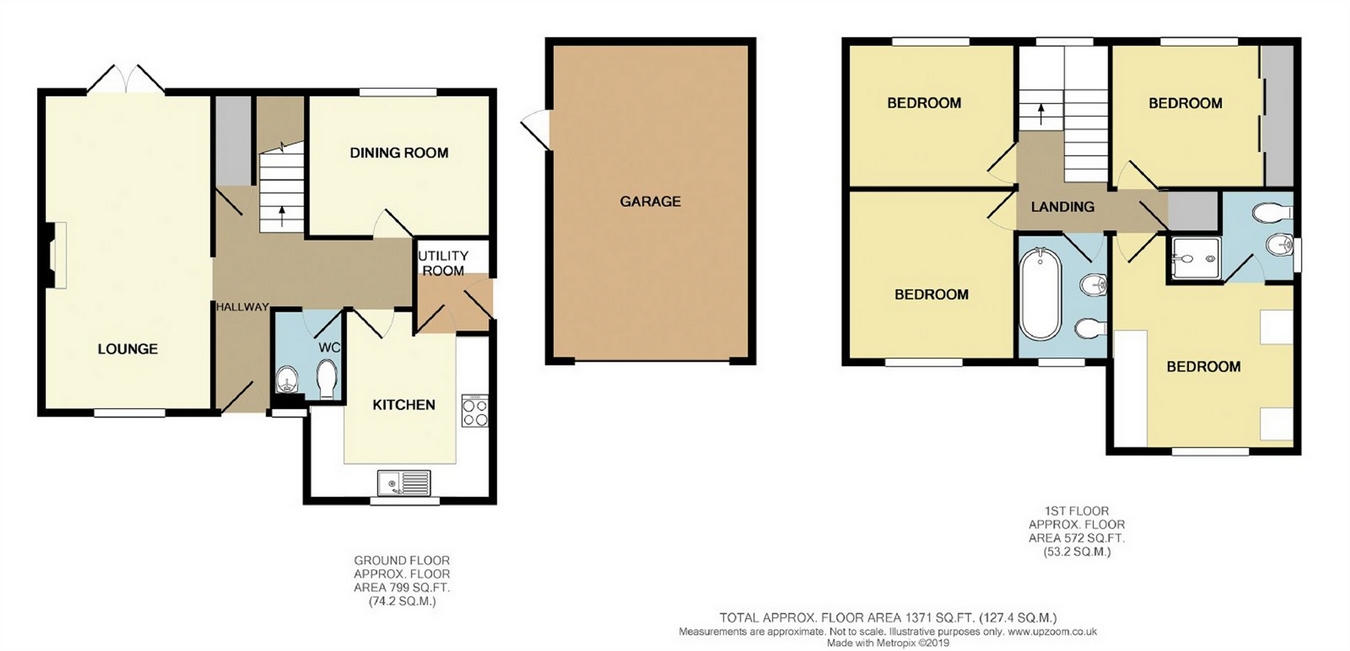4 Bedrooms Detached house for sale in Goldfinch Close, Broomfield, Herne Bay, Kent CT6 | £ 400,000
Overview
| Price: | £ 400,000 |
|---|---|
| Contract type: | For Sale |
| Type: | Detached house |
| County: | Kent |
| Town: | Herne Bay |
| Postcode: | CT6 |
| Address: | Goldfinch Close, Broomfield, Herne Bay, Kent CT6 |
| Bathrooms: | 0 |
| Bedrooms: | 4 |
Property Description
Key features:
- Quiet Cul-De-Sac Location
- Four Bedrooms, Two Bathrooms
- Lovely Rear Garden
- Two Reception Rooms Plus Utility Room
Full description:
Draft details....Tucked away in a cosy cul-de-c-sac, this family home enjoys a really pleasant and quiet location with nearby bus links into coastal Herne Bay town and The Cathedral City of Canterbury. The house is presented in lovely order and has a nice layout with ground floor accommodation comprising downstairs cloakroom, delightful lounge, fitted kitchen with utility room and separate dining room whilst to the first floor is the main bathroom plus four bedrooms, the master enjoying en-suite shower room. There is a sunny rear garden and plenty of parking to the front via a drive and garage.
Ground Floor
Entrance Hall
Via double glazed entrance door, stairs to first floor, understairs cupboard, radiator.
Cloakroom
Frosted window to front, low level WC, freestanding wash basin to vanity unit, radiator, tiled floor.
Lounge
19' 1" x 10' 7" (5.82m x 3.23m)
Double glazed window to front, double glazed 'French' style doors to rear garden, electric fire to feature fire surround, TV point, radiators.
Dining Room
10' 9" x 8' 8" (3.28m x 2.64m)
Double glazed window to rear, radiator.
Kitchen
10' 11" x 9' 11" (3.33m x 3.02m)
Double glazed window to front, range of fitted wall and base units with complementary worktops over, inset one and half bowl sink unit, electric cooker point with extractor hood over radiator, tiled floor.
Utility Room
5' 9" x 5' 3" (1.75m x 1.60m)
Double glazed door to side, space and plumbing for washing machine, radiator.
First Floor
Landing
Double glazed window to rear, built in airing cupboard with boiler.
Bedroom One
10' 11" x 9' 7" (3.33m x 2.92m)
Double glazed window to front, range of fitted wardrobes and over bed units, radiator, door to:
En Suite Shower Room
Frosted double glazed window to side, walk in shower cubicle, low level WC, pedestal wash hand basin, radiator.
Bedroom Two
10' 3" x 10' (3.12m x 3.05m)
Double glazed window to front, radiator.
Bedroom Three
10' 8" x 8' 10" (3.25m x 2.69m)
Double glazed window to rear, radiator.
Bedroom Four
9' 1" x 8' 8" (2.77m x 2.64m)
Double glazed window to rear, radiator.
Bathroom
Frosted double glazed window to front, freestanding, double ended bath with wall mounted taps and shower over with rail, low level WC, pedestal wash hand basin, radiator.
Outside
Rear Garden
Offering a good degree of privacy the garden is laid to lawn with paved patio area, gravelled seating area, timber summerhouse and gazebo, flower and shrub beds, side pedestrian access.
Front Garden
Laid to lawn with feature pebbled areas, generous driveway providing off street parking.
Garage
Single garage with door to front, personal door to side,
Property Location
Similar Properties
Detached house For Sale Herne Bay Detached house For Sale CT6 Herne Bay new homes for sale CT6 new homes for sale Flats for sale Herne Bay Flats To Rent Herne Bay Flats for sale CT6 Flats to Rent CT6 Herne Bay estate agents CT6 estate agents



.png)











