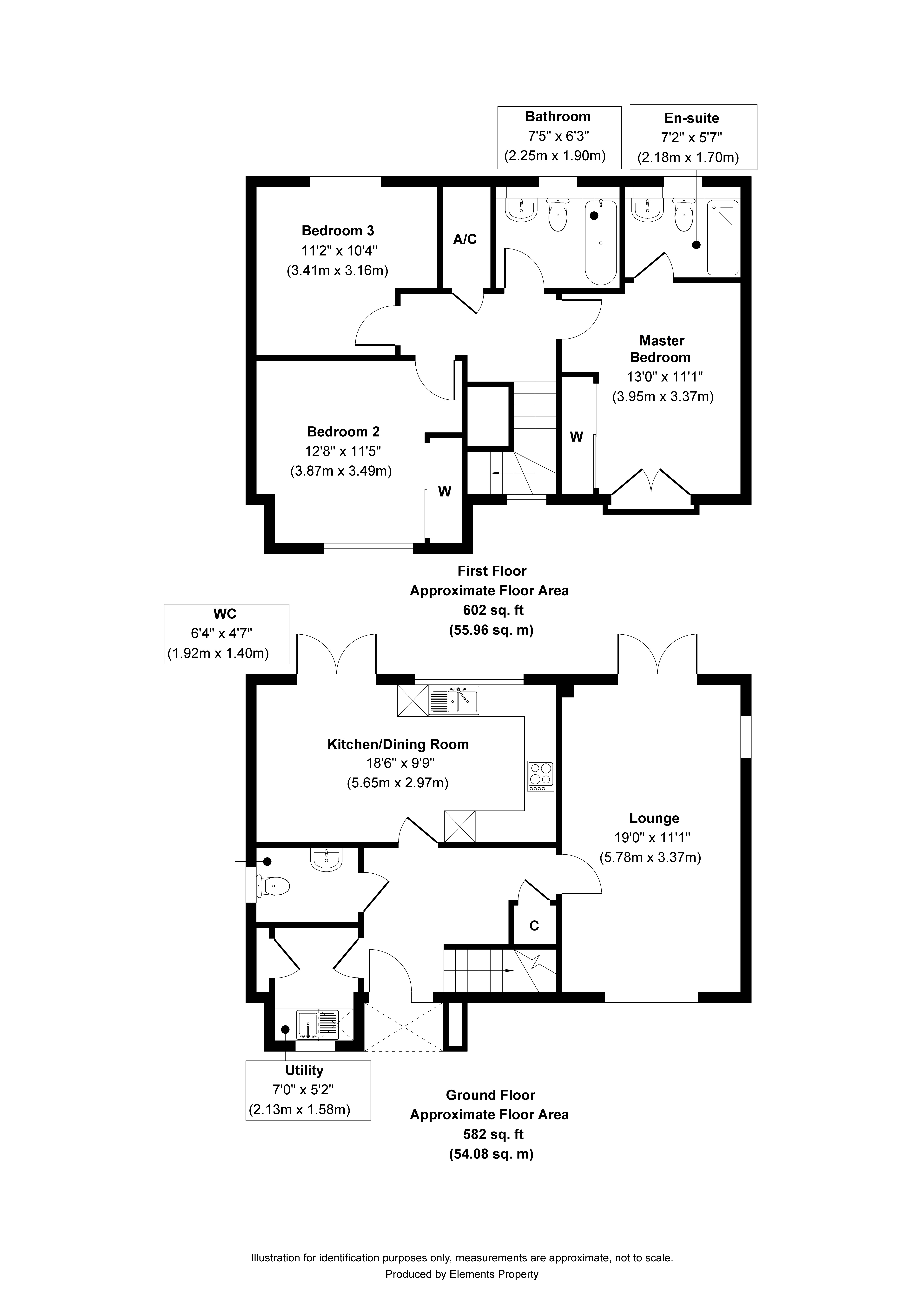3 Bedrooms Detached house for sale in Golding Road, Tunbridge Wells TN2 | £ 550,000
Overview
| Price: | £ 550,000 |
|---|---|
| Contract type: | For Sale |
| Type: | Detached house |
| County: | Kent |
| Town: | Tunbridge Wells |
| Postcode: | TN2 |
| Address: | Golding Road, Tunbridge Wells TN2 |
| Bathrooms: | 2 |
| Bedrooms: | 3 |
Property Description
Description Kings Estates are delighted to offer this impressive and recently built contemporary style detached three bedroom house set in an enviable, quiet position overlooking woodland within the sought after Knights Wood development. Viewing comes highly recommended.
Situation Knights Wood is set within circa 200 acres of mature ancient protected woodland on the fringes of Royal Tunbridge Wells with the aim of providing a whole new living environment with a real sense of community
The property was built by Dandara the award winning developer. Golding Road forms part of a simply stunning selection of family homes fusing together the beauty of counrty living with a modern twist on the edge of Tunbridge Wells.
The development has been designed to satisfy many life style aspirations with mature trees, green spaces, footpaths, walkways and a village green with a safe play area to set the scene.
There is a new primary school and shared facilities including a village square with local shops and amenities are on hand against this beautiful backdrop. Knights Wood is a great base from which to enjoy Royal Tunbridge Wells with a Nuffield Health Club, multi screen cinema, restaurant and a successful retail park all located a short walk away.
The historic spa town combines heritage, cultural and leisure activities with a blend of contemporary and traditional shopping from High Street names to independent retailers, a modern shopping centre and quaint retail outlets found in the beautifully colonnaded Pantiles.
For the commuter traveller there are 2 railway stations near to Knights Wood, High Brooms and Tunbridge Wells. Both provide regular trains into central London. For Knights Wood residents, there is an exclusive shuttle bus to High Brooms Station providing a 2 hour am and pm service. Knights Wood is also served by the Centaur commuter coach, with a regular timetable into Canary Wharf and London.
Accommodation
entrance hall A spacious and inviting hallway with doors to all rooms, ceiling mounted light, stairs to first floor landing and under stairs storage cupboard, contemporary Amtico wood style flooring.
Lounge 19' 0" x 11' 1" (5.79m x 3.38m) Bright and airy triple aspect room with windows to front and side aspect, and double doors opening to the garden. Ceiling mounted light, contemporary Amtico wood style flooring.
Kitchen / dining room 18' 6" x 9' 9" (5.64m x 2.97m) Rear aspect window and double doors to garden, modern fitted kitchen comprising a range of wall and base units with roll top work-surfaces and matching upstands, 1 & 1/2 bowl sink with drainer and mixer tap, integrated Neff appliances including fridge/freezer, dishwasher, oven with gas hob and matching extractor hood over. Recessed ceiling mounted spotlights and ceiling mounted lights, contemporary Amtico wood style flooring.
WC 6' 4" x 4' 7" (1.93m x 1.4m) Side aspect frosted window, white suite comprising floating wash hand basin with mixer, low level WC, recessed ceiling mounted spotlights, contemporary Amtico wood style flooring.
Utility room 7' 0" x 5' 2" (2.13m x 1.57m) Front aspect window, work-surface with matching upstands, inset sink, drainer and mixer tap, gas fired boiler, space and plumbing for washing machine, small built in storage cupboard, ceiling mounted light, contemporary Amtico wood style flooring.
First floor landing Front aspect window, doors to all rooms, ceiling mounted light, large storage cupboard, loft hatch (useful loft storage, boarded and with light), fitted carpet.
Master bedroom 13' 0" x 11' 1" (3.96m x 3.38m) Front aspect Juliet balcony, built in double wardrobe with sliding doors, ceiling mounted light, tiled flooring, door to Ensuite.
Ensuite shower room 7' 2" x 5' 7" (2.18m x 1.7m) Rear aspect frosted window, tiled floor, part tiled walls, contemporary white suite comprising large walk in shower, low level WC, floating wash hand basin with mixer tap, chrome heated ladder style towel rail, recessed ceiling mounted spotlights, tiled flooring.
Bedroom two 12' 8" x 11' 5" (3.86m x 3.48m) Front aspect window, built in double wardrobe with sliding doors, ceiling mounted light, fitted carpet.
Bedroom three 11' 2" x 10' 4" (3.4m x 3.15m) Rear aspect window, ceiling mounted light, fitted carpet.
Bathroom 7' 5" x 6' 3" (2.26m x 1.91m) Rear aspect frosted window, tiled floor, part tiled walls, contemporary white suite comprising panel enclosed bath with shower and screen over, low level WC, floating wash hand basin with mixer tap, chrome heated ladder style towel rail, recessed ceiling mounted spotlights, tiled flooring.
Outside
garden A low maintenance garden being mainly laid to lawn with a patio area ideal for seating and entertaining, timber shed, double electric socket and tap, side access gate.
Parking The property benefits from two off road parking spaces, one situated to the front of the property and the other to the rear. There are also visitor spaces within the road.
Other information council tax band - E - £2,214.21 for the year 2019/20
New homes warranty - Balance of 10-year build warranty in place
Property Location
Similar Properties
Detached house For Sale Tunbridge Wells Detached house For Sale TN2 Tunbridge Wells new homes for sale TN2 new homes for sale Flats for sale Tunbridge Wells Flats To Rent Tunbridge Wells Flats for sale TN2 Flats to Rent TN2 Tunbridge Wells estate agents TN2 estate agents



.png)









