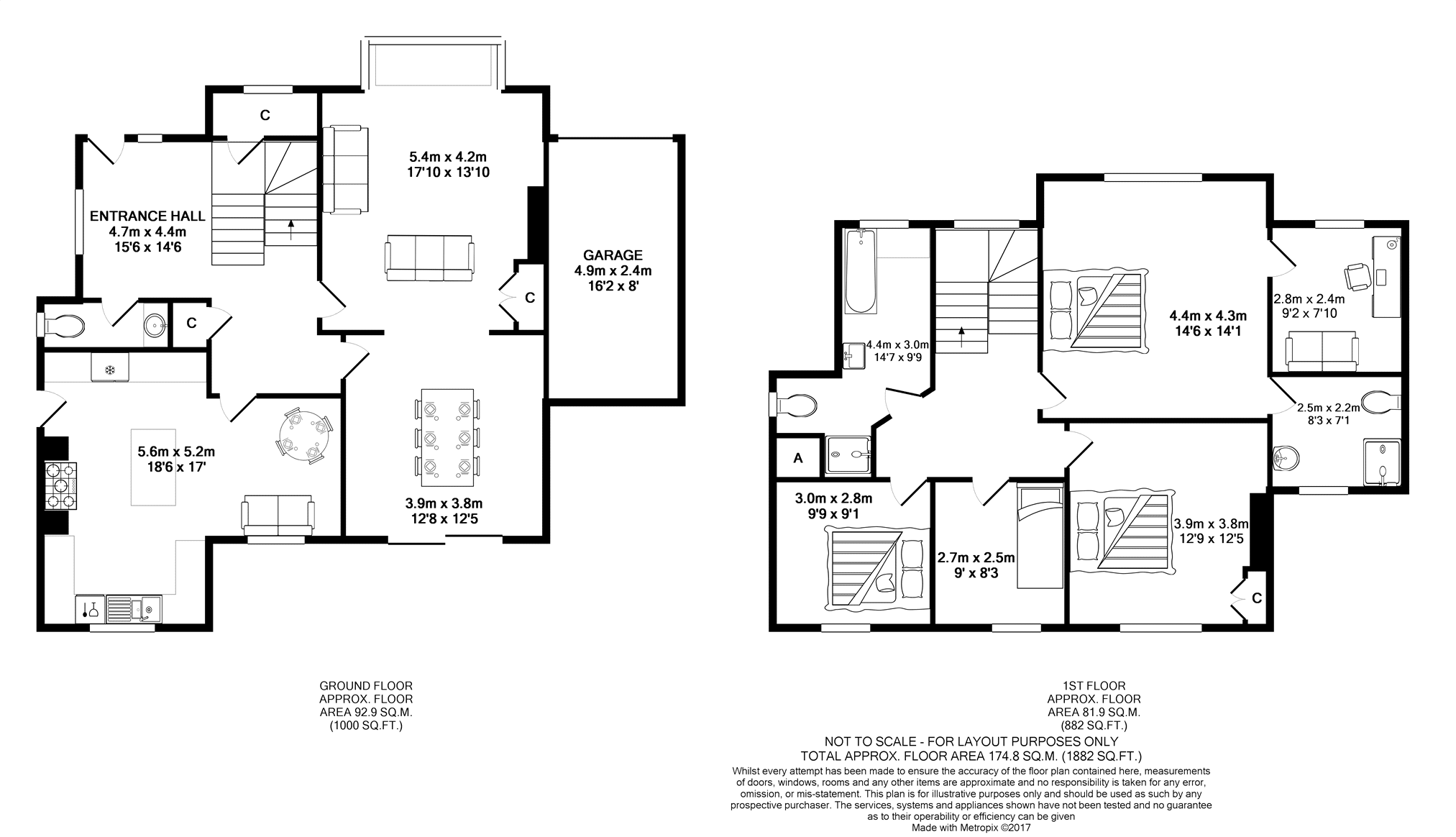4 Bedrooms Detached house for sale in Goldstone Crescent, Hove BN3 | £ 950,000
Overview
| Price: | £ 950,000 |
|---|---|
| Contract type: | For Sale |
| Type: | Detached house |
| County: | East Sussex |
| Town: | Hove |
| Postcode: | BN3 |
| Address: | Goldstone Crescent, Hove BN3 |
| Bathrooms: | 2 |
| Bedrooms: | 4 |
Property Description
A beautifully presented four bedroom detached house facing Hove park. The house has a traditional layout and offers spacious accommodation arranged over two levels comprising a large entrance hall with cloaks cupboard, access to the downstairs cloakroom, living room, dining room and kitchen / family room. Upstairs, there are four bedrooms; including a master suite with dressing room and en-suite and a family bathroom with shower enclosure and bath.
0.2 Miles Bilingual Primary School
0.6 Miles Hove Park School
0.6 Miles Blatchington Mill School
0.8 Miles St. Mary's Primary School
Entrance Hall
15'6 x 14'6 (4.7m x 4.4m)
Front and side aspect stained glass leaded light windows. Solid wood floor. 6ft under-stairs cloaks cupboard with stained glass leaded light window. Radiator. Stairs rising to the first floor.
Downstairs Cloakroom
Side aspect double glazed window. Base unit with inset wash basin. W.C.
Living Room
17'10 x 13'10 (5.4m x 4.2m)
Front aspect bay with double glazed windows and window seat. Solid wood floor. Partially panelled walls. Coved ceiling. Fireplace with gas appliance. Recess storage cupboard. Radiator. Open plan to the dining room.
Dining Room
12'8 x 12'5 (3.9m x 3.8m)
Double glazed sliding doors opening onto the rear garden. Solid wood floor. Partially panelled walls. Coved ceiling. Radiator.
Kitchen/Family Room
18'6 x 17' (5.6m x 5.2m)
Two double glazed windows overlooking the rear garden and double glazed door opening to the side return. Wood flooring. Inset ceiling lights. Coved ceiling. Seating/dining area open plan to the 17ft x 10ft kitchen; fitted with a range of matching wall and base units and island.
First Floor Landing
A spacious landing with an attractive leaded light picture window with stained glass. Coved ceiling. Picture rail. Hatch access to the loft.
Bedroom One
14'6 x 14'1 (4.4m x 4.3m)
Front aspect double glazed window. Coved ceiling. Radiator. Access to dressing room / study and an en-suite shower room.
Dressing Room
9'2 x 7'10 (2.8m x 2.4m)
Front aspect double glazed window. Wood flooring. Coved ceiling. Radiator.
En-Suite Shower Room
8'3 x 7'1 (2.5m x 2.2m)
Rear aspect double glazed window. Wood flooring. Inset ceiling lights. Coved ceiling. Corner shower enclosure. Pedestal wash basin. Radiator. W.C.
Bedroom Two
12'9 x 12'5 (3.9m x 3.8m)
Rear aspect double glazed window. Coved ceiling. Built-in recess cupboard and shelving. Radiator.
Bedroom Three
9'9 x 9'1 (3.0m x 2.8m)
Rear aspect double glazed window. Inset ceiling lights. Coved ceiling. Radiator.
Bedroom Four
9' x 8'3 (2.7m x 2.5m)
Rear aspect double glazed window. Coved ceiling. Radiator.
Bathroom
14'7 x 9'9 (4.4m x 3.0m) L shaped room.
Dual aspect double glazed windows. Inset ceiling lights. Partly tiled walls. Recess Shower enclosure with fixed shower head. Panel enclosed bath with built-in seat/laundry store adjacent. Column radiator/heated towel rail. Airing cupboard. W.C.
Garage
16'2 x 8' (4.9m x 2.4m)
Accessed via driveway at the front of the property.
Property Location
Similar Properties
Detached house For Sale Hove Detached house For Sale BN3 Hove new homes for sale BN3 new homes for sale Flats for sale Hove Flats To Rent Hove Flats for sale BN3 Flats to Rent BN3 Hove estate agents BN3 estate agents



.png)









