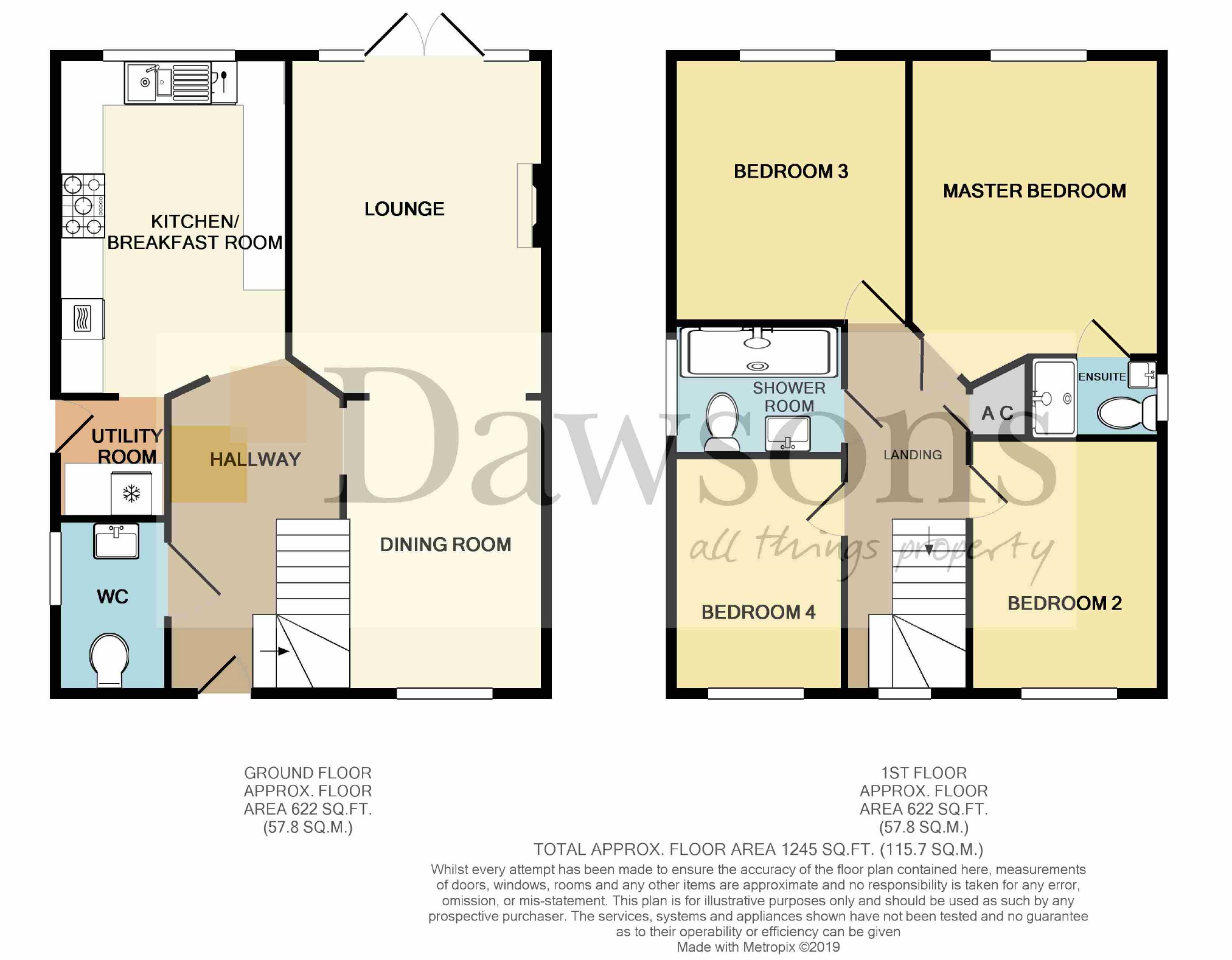4 Bedrooms Detached house for sale in Golwg Y Twr, Swansea SA4 | £ 295,000
Overview
| Price: | £ 295,000 |
|---|---|
| Contract type: | For Sale |
| Type: | Detached house |
| County: | Swansea |
| Town: | Swansea |
| Postcode: | SA4 |
| Address: | Golwg Y Twr, Swansea SA4 |
| Bathrooms: | 2 |
| Bedrooms: | 4 |
Property Description
A stunning property situated on 'Parc St Teilo'' residential development. The property is of traditional construction with quality fixtures and fittings evident throughout. The pristine accommodation comprises: Entrance hallway, elegant oak staircase to first floor. Dining room, lounge with feature fireplace, bespoke 'Howdens' fitted kitchen and utility room with integrated appliances with quartz work surfaces and cloakroom. To the first floor there are four bedrooms, ensuite to master and family bathroom. The property benefits from uPVC dg and GCH. Single garage with electric up and over door, driveway and gardens. Locally Pontardulais has a wealth of amenities with various shops and a superstore. Early viewing is strongly recommended to fully appreciate this beautiful family home and the high specification throughout.
Entrance
Entered via uPVC door into:
Hallway
Plain plastered ceiling with coving. Spotlights. Radiator. 'Amtico' flooring. Beautiful oak staircase to first floor. UPVC window to front with oak sill. Radiator. Under stairs storage cupboard.
Cloakroom
UPVC double glazed window to side. Low level WC and wash hand basin in vanity unit with soft close doors. Fully tiled in porcelain tiles. Radiator. Heated towel rail. Oak skirting boards. Spotlights.
Dining Room (3.68m x 2.73m (12'1" x 8'11"))
UPVC double glazed window to front. Plain plastered ceiling with coving. Spotlights. Radiator. 'Amtico' flooring. Oak skirting boards.
Lounge (5.00m x 3.50m (16'5" x 11'6"))
UPVC double glazed French doors and windows to rear. Plain plastered ceiling with coving. Spotlights. Radiator. Electric fire in feature surround. 'Amtico' flooring. Oak skirting boards.
Kitchen (4.12m x 2.87m (13'6" x 9'5"))
UPVC double glazed window to rear. Plain plastered ceiling with coving. Spotlights. This beautiful fitted 'Howdens' kitchen comprises a wide range of wall and base units with soft close doors and quartz work surface and upstands. It provides an abundance of storage and has the benefit of an integrated dishwasher, microwave, five ring gas hob, electric oven with extractor over and wine fridge. Low level pan drawers. Radiator. 'Amtico' flooring. Oak skirting boards.
Utility Room (1.94m x 1.72m (6'4" x 5'8"))
UPVC double glazed door to side. Plain plastered ceiling with coving. Spotlights. Beautifully custom made storage units to complement the stunning kitchen. Concealed boiler in units. 'Amtico' flooring. Radiator. Plumbed for washing machine. Oak skirting boards.
First Floor
Landing
Accessed via a beautiful oak staircase. Plain plastered ceiling with coving. Access to loft via a pull down ladder. Beautiful oak panelled walls with matching architrave and oak skirting boards. Radiator. Airing cupboard.
Bedroom One (3.60m x 3.49m (11'10" x 11'5"))
UPVC double glazed window to rear. Plain plastered ceiling with coving. Spotlights. Radiator. Oak skirting boards.
Ensuite
UPVC double glazed window to side. Plain plastered ceiling with coving. Spotlights. Three piece suite comprising low level WC, wash hand basin in vanity unit with soft close doors and double walk in shower. 'Respatex' walls and porcelain floor tiles. Heated towel rail. Radiator. Oak skirting boards.
Bedroom Two (3.76m x 2.78m (12'4" x 9'1"))
UPVC double glazed window to front. Plain plastered ceiling with coving. Spotlights. Radiator. Oak skirting boards.
Bedroom Three (3.09m x 3.09m (10'2" x 10'2"))
UPVC double glazed window to front. Plain plastered ceiling with coving. Spotlights. Radiator. Oak skirting boards.
Bedroom Four (3.39m x 2.13m (11'1" x 7'0"))
UPVC double glazed window to front. Plain plastered ceiling with coving. Spotlights. Radiator. Oak skirting boards.
Airing Cupboard
Plain plastered ceiling. Oak shelf with matching hanging rail. Spotlights. Radiator. Oak skirting boards.
Shower Room
UPVC double glazed window to side. Plain plastered ceiling with coving. Spotlights. Three piece suite comprising low level WC, wash hand basin in vanity unit with soft close doors and double walk in shower. Fully tiled in porcelain tiles. Heated towel rail. Oak skirting boards.
External
Front
A low maintenance frontage with block paving. Delightful fencing with scalloped edges. There is a detached garage with an up and over electric door, power and light. Side pedestrian gated access to the rear.
Rear
A stunning low maintenance garden which is fully enclosed. Decking and patio areas give you the flexibility to take full advantage of the sun. Stunning balustrade and electric canopy from lounge French doors giving added shade if so desired. Finished off with chipped areas and planted borders with spotlights.
Whilst these particulars are believed to be accurate, they are set for guidance only and do not constitute any part of a formal contract. Dawsons have not checked the service availability of any appliances or central heating boilers which are included in the sale.
Property Location
Similar Properties
Detached house For Sale Swansea Detached house For Sale SA4 Swansea new homes for sale SA4 new homes for sale Flats for sale Swansea Flats To Rent Swansea Flats for sale SA4 Flats to Rent SA4 Swansea estate agents SA4 estate agents



.png)










