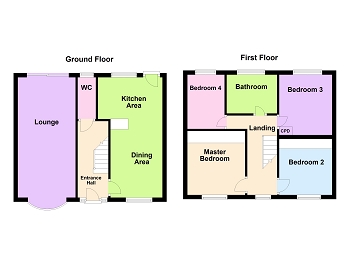4 Bedrooms Detached house for sale in Goodison Boulevard, Cantley, Doncaster, Doncaster DN4 | £ 250,000
Overview
| Price: | £ 250,000 |
|---|---|
| Contract type: | For Sale |
| Type: | Detached house |
| County: | South Yorkshire |
| Town: | Doncaster |
| Postcode: | DN4 |
| Address: | Goodison Boulevard, Cantley, Doncaster, Doncaster DN4 |
| Bathrooms: | 0 |
| Bedrooms: | 4 |
Property Description
Presented to show room standard, is this fantastic four bedroom detached house in the increasingly popular location of cantley! Having a great kitchen/diner with built in dishwasher and real granite work surfaces including a breakfast bar, can easily fit a 6-8 seater table and chairs, bright airy large lounge with feature wall mounted fire and patio doors overlooking the lovely garden, downstairs WC, upstairs there are four bedrooms (all doubles) and a large tastefully appointed bathroom with double shower and bath. There is a garage with electric door, there is a rear lobby at the rear of the garage with plumbing for washing machine and dryer. The property is fully alarmed and benefits from having solar panels, making you a significant yearly saving. The rear garden is south facing, beautifully done with patio area and soft play area for children trampoline etc. The property also has an attractive front garden with driveway.
Entrance Hall
Having a uPVC double glazed door and windows panels to the front. Stairs to the right leading to the first floor landing, radiator and alarm.
Downstairs W/C
With a low level WC, wash hand basin, uPVC double glazed window to the rear elevation.
Lounge 6.76m x 3.64m (22'2" x 11'11")
With a uPVC double glazed window to the font, uPVC double glazed patio french style sliding doors to the rear, two radiators, featured electric fire, powerpoints, tv points.
Kitchen/Diner 7.11m x 4.14m (23'4" x 13'7")
Having a wide range of wall and base units, breakfast bar, inset sink and drainer, integrated electric oven with a gas hob and extractor hood above, plumbing for a washing machine and dishwasher, uPVC double glazed window to the front and rear, uPVC double glazed door to the rear, two radiators and powerpoints.
Stairs and Landing
With a uPVC double glazed stained glass window to the front, loft access, powerpoints and a radiator.
Master Bedroom 3.66m x 3.32m (12'0" x 10'11")
Having a uPVC double glazed window to the front, fitted wardrobes, radiator, powerpoints.
Bedroom Two 2.88m x 3.22m (9'5" x 10'7")
With uPVC double glazed windor to the front, fitted wardrobes, radiator and powerpoints.
Bedroom Three 3.20m x 2.80m (10'6" x 9'2")
With uPVC double glazed windows to the rear, radiator, powerpoints, storage cupboard used to house the boiler.
Bedroom Four 2.84m x 2.59m (9'4" x 8'6")
Having a uPVC window to the rear, radiator and powerpoints.
Family Bathroom
Having a uPVC double glazed window to the rear, four piece suite; comprising of; low level WC, hand wash basin, panelled bath and shower cubicle with mixer shower, radiator and fully tiled throughout.
Outside
To the front of the home there is a driveway providing off road parking and a lawned area. To th rear of the home the garden are is mainly lawned with a patio area, as well as a secure childrens play area.
Garage
With a single garage, electric door, utility area with a sink, power and lighting.
Property Location
Similar Properties
Detached house For Sale Doncaster Detached house For Sale DN4 Doncaster new homes for sale DN4 new homes for sale Flats for sale Doncaster Flats To Rent Doncaster Flats for sale DN4 Flats to Rent DN4 Doncaster estate agents DN4 estate agents



.png)











