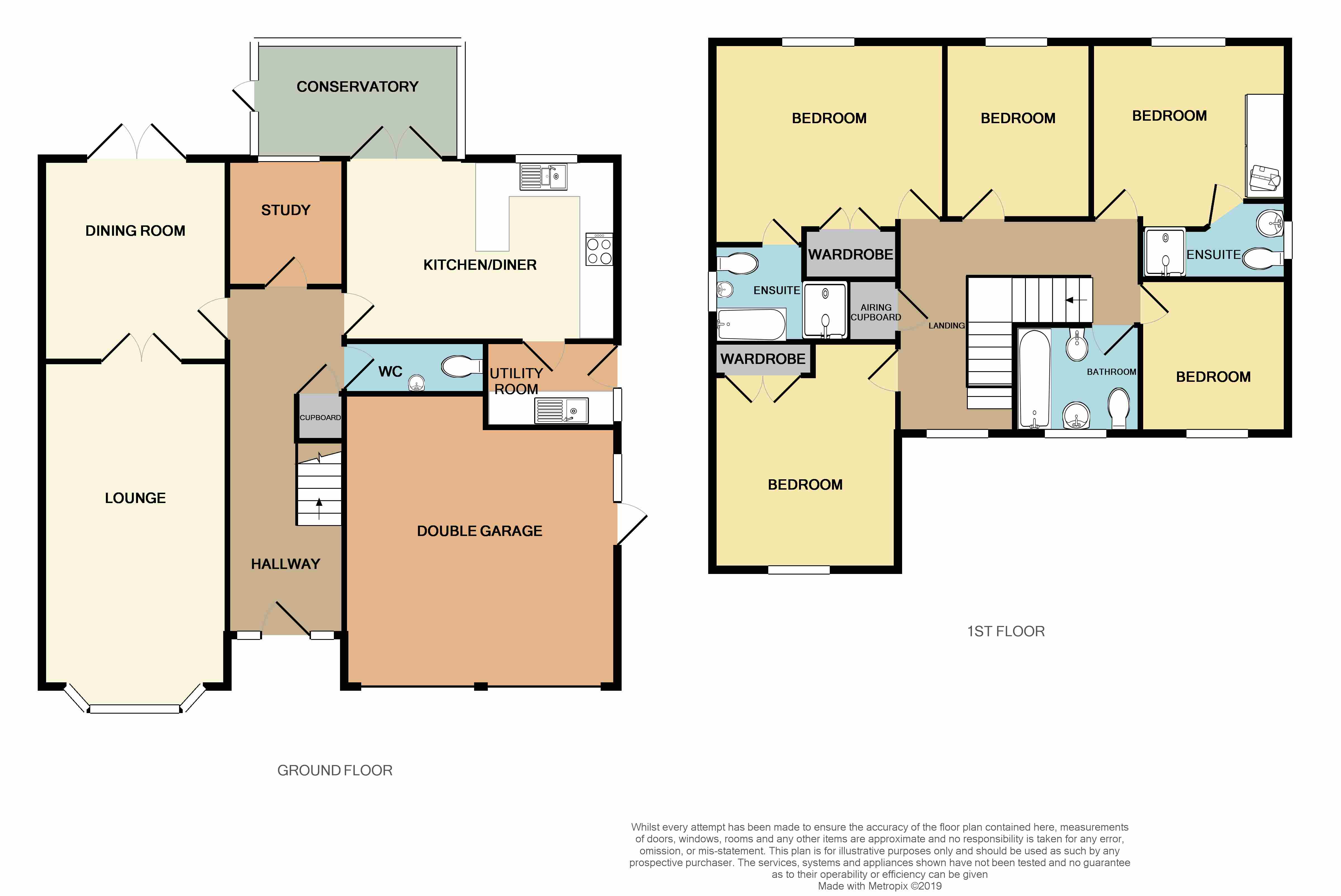5 Bedrooms Detached house for sale in Goodman Close, Great Gonerby, Grantham NG31 | £ 400,000
Overview
| Price: | £ 400,000 |
|---|---|
| Contract type: | For Sale |
| Type: | Detached house |
| County: | Lincolnshire |
| Town: | Grantham |
| Postcode: | NG31 |
| Address: | Goodman Close, Great Gonerby, Grantham NG31 |
| Bathrooms: | 4 |
| Bedrooms: | 5 |
Property Description
Stunning family home which has been renovated to a high standard. Popular location, front and rear gardens, double garage, versatile receptions, conservatory, five bedrooms, two en-suites, utility, study, downstairs WC. Must be seen to be appreciated!
Entrance hall
Door to front elevation, stairs to first floor accommodation, under stairs storage cupboard, stone travertine flooring, Laura Ashley wall paper and wall mounted radiator.
Kitchen – 4.88m x 3.22m
Comprising of recently fitted wall and base level units with granite work surfaces and splash backs, inset sink with drainer, breakfast bar with seating area under. Integrated Neff appliances including double oven, microwave, gas hob, extractor hood, fridge, freezer and dishwasher. Plumbing for American style fridge/freezer, stone travertine flooring, wall mounted radiator and window to rear elevation. Opening into Conservatory and door into utility room.
Utility – 1.55m x 2.53m
Recently fitted wall and base level units with work surfaces over and inset sink and drainer. Under unit plumbing for washing machine, tiled splash backs, extractor fan, stone travertine flooring, door to side elevation and wall mounted radiator.
Conservatory – 3.0m x 2.30m
Fully glazed with single door leading to rear garden and antique chestnut flooring.
Study – 2.30m x 2.09m
Located on the ground floor with stone travertine flooring, window to rear elevation and wall mounted radiator.
Dining room – 3.45m x 3.55m
With newly fitted carpets and underlay, French doors to rear garden, double doors into the lounge and wall mounted radiator.
Lounge – 6.17m x 3.45m
Having newly fitted carpets and underlay, fitted fire place, bay window to front elevation and two wall mounted radiators.
Downstairs WC – 0.95m x 2.58m
Having WC, wash basin, extractor fan, tiled walls, stone travertine flooring and wall mounted radiator.
Master bedroom – 4.38m x 3.64m
Having carpets, double fitted wardrobes, window to rear elevation and wall mounted radiator.
Master en-suite – 4.38m x 2.95m
Comprising of single shower cubicle with mermaid shower boarding, separate bath, WC and wash basin. Extractor fan, wall mounted radiator and window to side elevation.
Bedroom two – 3.51m x 3.56m
Having a range of fitted wardrobes and cupboards, carpets, wall mounted radiator and window to rear elevation.
Bedroom two en-suite – 2.55m x 1.25m
Comprising of single shower cubicle, WC, wash basin, extractor fan, window to side elevation and wall mounted radiator.
Bedroom three – 3.48m x 3.39m
Having wool berber carpets, double fitted wardrobes, wall mounted radiator and window to front elevation.
Bedroom four – 2.63m x 3.38m
Having carpets, wall mounted radiator and window to rear elevation.
Bedroom five – 2.72m x 2.62m
Having carpets, window to front elevation and wall mounted radiator.
Family bathroom – 2.32m x 1.75m
Comprising of bath with gravity fed shower over, WC, wash basin and bidet. Extractor fan, fully tiled walls and flooring, wall mounted radiator and window to front elevation.
Landing
Window to front elevation, airing cupboard which houses the water tank, hatch proving access to the loft space which has retractable ladder, power socket and is boarded providing additional storage.
Outside
The front of the property has a three car tarmac driveway and lawn. Double garage with up and over door which has power, lighting and wall mounted central heating boiler.
The rear of the property boasts a lovely south facing enclosed garden with two storage sheds, sun patio, outside tap and electrics, landscaped lawn with flower bed boundaries and gated side access to the front of the property.
EPC band: D
Property Location
Similar Properties
Detached house For Sale Grantham Detached house For Sale NG31 Grantham new homes for sale NG31 new homes for sale Flats for sale Grantham Flats To Rent Grantham Flats for sale NG31 Flats to Rent NG31 Grantham estate agents NG31 estate agents



.png)











