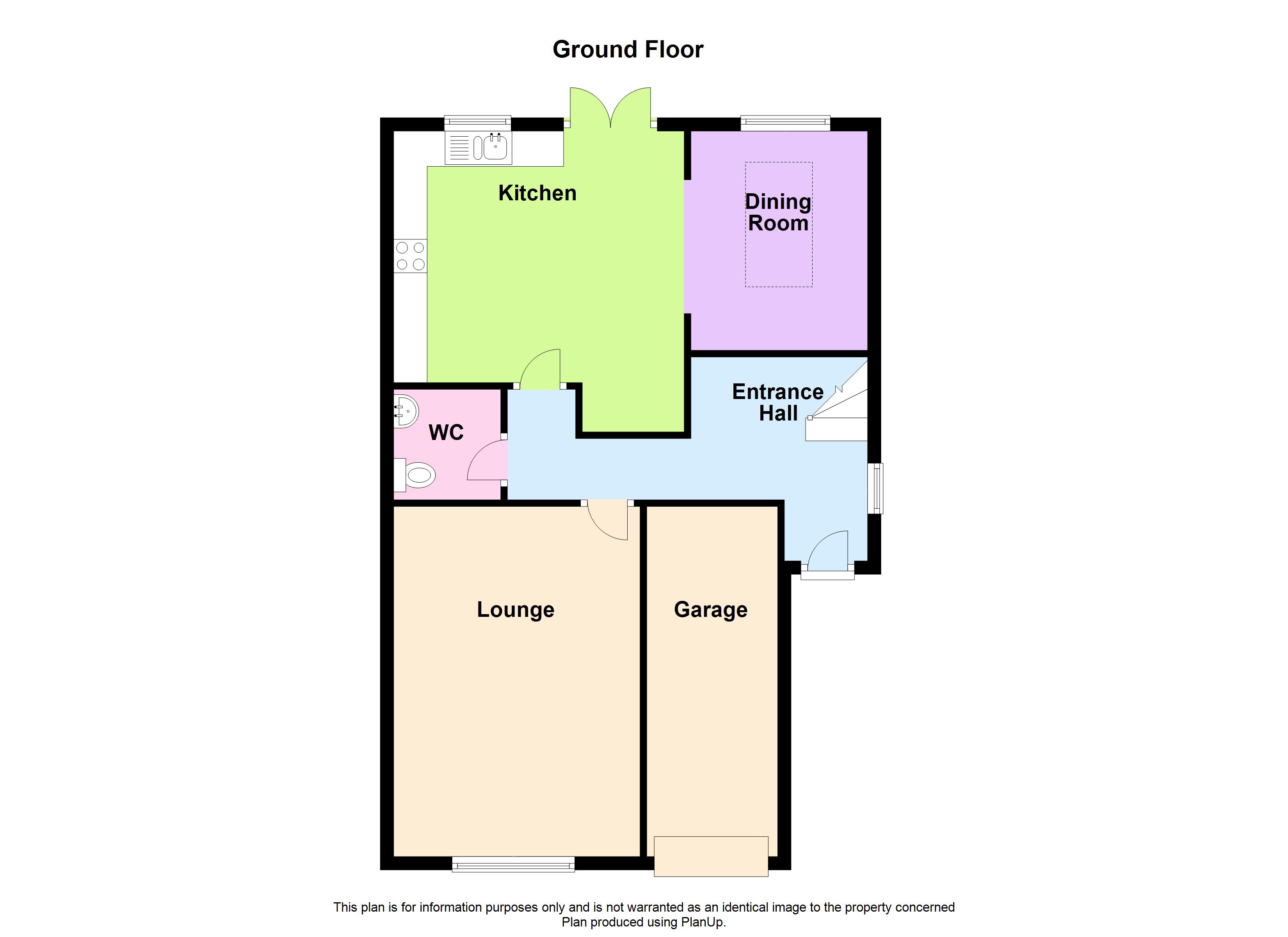4 Bedrooms Detached house for sale in Goose Green Lane, Shirland, Alfreton DE55 | £ 275,000
Overview
| Price: | £ 275,000 |
|---|---|
| Contract type: | For Sale |
| Type: | Detached house |
| County: | Derbyshire |
| Town: | Alfreton |
| Postcode: | DE55 |
| Address: | Goose Green Lane, Shirland, Alfreton DE55 |
| Bathrooms: | 0 |
| Bedrooms: | 4 |
Property Description
• modern four bedroom detached home
• deceptively spacious
• block paved driveway & garage
• kitchen diner
• boasting two reception rooms
• master bedroom with en-suite shower room
• sought after location
• viewing is highly receommended!
Spacious family home! An internal inspection is essential to fully appreciate the deceptively spacious accommodation on offer from this modern four bedroom detached home. The dwelling enjoys a southerly facing rear aspect with lawned gardens and provides ample off road parking by way of a block paved driveway and a garage. Internally the home boasts great cosmetic standards and briefly comprises an entrance hallway, spacious lounge, ground floor WC, kitchen diner and family room/dining room. To the first floor is a landing, master bedroom with luxurious en-suite shower room along with three further bedrooms and a family bathroom. The property is located in the desirable village of Shirland and is situated within 2.5 miles of Alfreton town centre and its adjoining amenities that include the A38/M1 motorway network. Avoid disappointment and book your viewing today by calling hall & benson.
Turn left out of our Alfreton branch and then right at the crossroad on to the A61 Chesterfield Road. Stay on the road as you rise up the hill and continue in to Shirland taking the right turn on to Goose Green Lane where the property can be found on the right.
Ground Floor
Entrance Hall Having a front facing double glazed entrance door, side facing PVCu double glazed window, solid oak flooring and a radiator. Stairs rise to the first floor landing and doors lead to the lounge, WC and kitchen.
Lounge 17'3" x 12' (5.26m x 3.66m). A spacious and well presented room with a focal fire surround that has a hearth and back incorporating a living flame gas fire. Having coving to the ceiling, wood flooring and a radiator along with a front facing PVCu double glazed window.
WC Fitted with a white suite comprising a low flush WC, pedestal wash hand basin with tiling to splashback height. In addition there is an extractor fan and a radiator.
Kitchen 14'9" x 14'4" (4.5m x 4.37m). (The first measurement reduces to 12'9") A well equipped kitchen that is fitted with a range of wall mounted and base level units with roll edge work surfaces incorporating a one and a half bowl stainless steel sink unit with mixer tap. There is an integrated four ring gas hob and electric oven with extractor hood over, built in fridge freezer and an integrated dishwasher. Having tiling to splashback height and to the floor, downlights to the ceiling along with rear facing PVCu double glazed French doors and a rear facing PVCu double glazed window.
Family/Dining Room 10'9" x 8'8" (3.28m x 2.64m). A pleasant room that enjoys an Atrium roof light that lets in lots of natural light. There are downlights to the ceiling, rear facing PVCu double glazed window and a radiator.
First Floor
Landing A generous size landing with a double glazed skylight and a useful storage cupboard. There is a radiator and doors lead to the bedrooms and bathroom.
Master Bedroom 11'2" x 10'7" (3.4m x 3.23m). Front facing PVCu double glazed window and a radiator. A door opens to the en-suite.
En-suite Fitted with a white suite comprising a shower cubicle, low flush WC and a pedestal wash hand basin. Having complimentary tiling to the walls and floor, extractor fan, downlights to the ceiling and a heated chrome towel rail.
Bedroom 12'6" x 7'10" (3.8m x 2.39m). Rear facing PVCu double glazed window and a radiator.
Bedroom 12'11" x 9'5" (3.94m x 2.87m). Front facing PVCu double glazed window and a radiator.
Bedroom 9'5" x 6'2" (2.87m x 1.88m). Rear facing PVCu double gazed window and a radiator.
Bathroom A well appointed room that is fitted with a white suite comprising a double ended bath with a shower over, low flush WC and a pedestal wash hand basin. There is tiling to the walls, downlights to the ceiling along with a shaver point, side facing PVCu double glazed window and a radiator
Outside The property is set back from the road and provides ample off road parking by way of a driveway and integral garage. A pathway to one side has gated access to the rear garden that is mainly laid to lawn.
Garage Up and over door, power and lighting.
Property Location
Similar Properties
Detached house For Sale Alfreton Detached house For Sale DE55 Alfreton new homes for sale DE55 new homes for sale Flats for sale Alfreton Flats To Rent Alfreton Flats for sale DE55 Flats to Rent DE55 Alfreton estate agents DE55 estate agents



.png)







