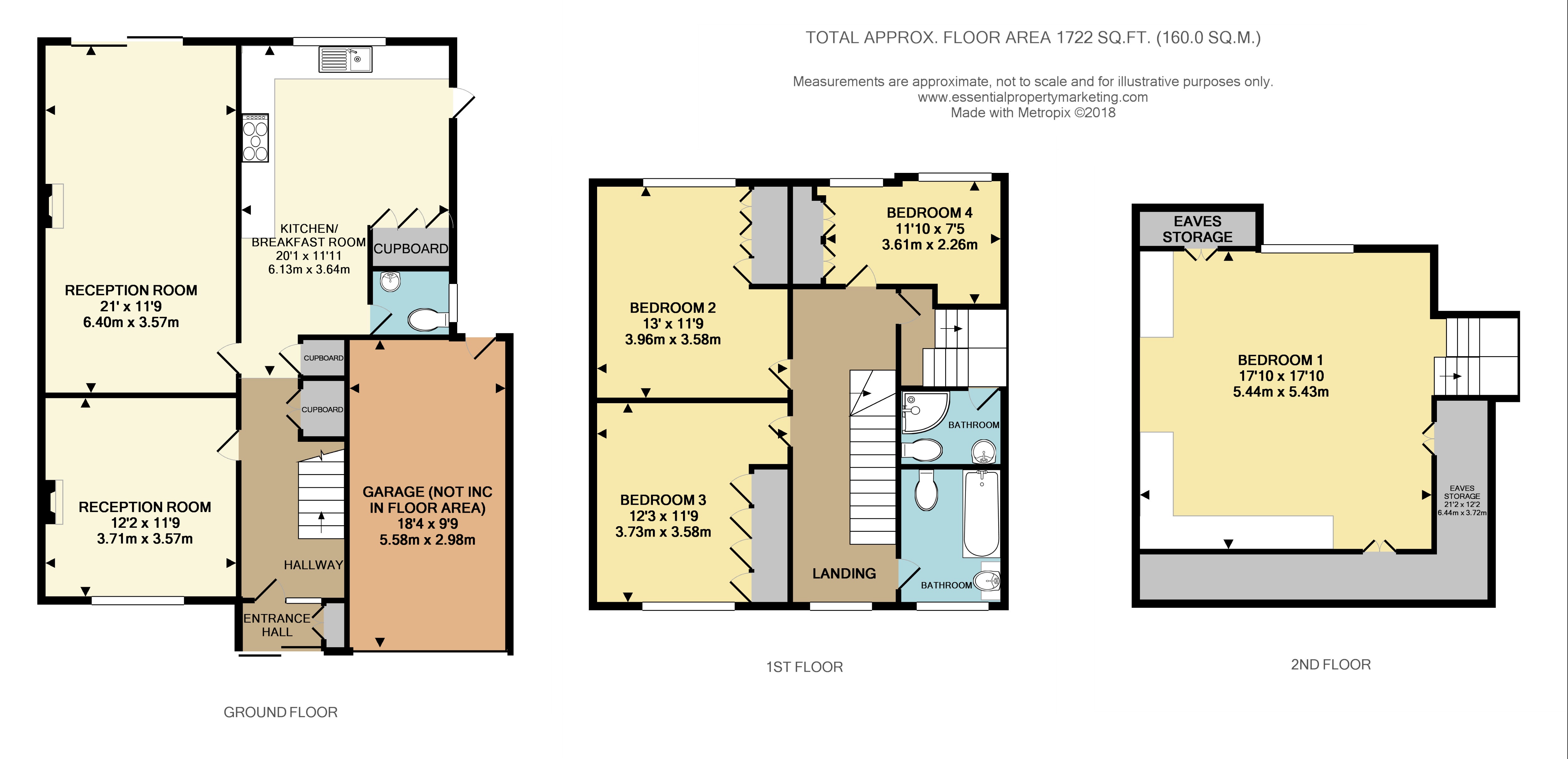4 Bedrooms Detached house for sale in Gordons Way, Oxted RH8 | £ 850,000
Overview
| Price: | £ 850,000 |
|---|---|
| Contract type: | For Sale |
| Type: | Detached house |
| County: | Surrey |
| Town: | Oxted |
| Postcode: | RH8 |
| Address: | Gordons Way, Oxted RH8 |
| Bathrooms: | 3 |
| Bedrooms: | 4 |
Property Description
Entrance Porch : The entrance porch has a single sliding double glazed door, storage for shoes, front door leading to entrance hall.
Hallway Wood effect laminate flooring, radiator and under stairs cupboard. Carpeted stairs leading to first floor and doors leading to ground floor accommodation.
Reception 1 12'2" x 11'9" (3.71m x 3.57m) Double glazed bay window to front, carpeted flooring, radiator and feature fireplace.
Reception 2 : 21'0" x 11'9" (6.4m x 3.57m) A generous sized room with solid oak flooring, gas fireplce, radiator and double glazed sliding door leading to rear garden.
Kitchen/ Breakfast room : 20'1" x 11'11" (6.13m x 3.64m) A range of modern high and low level units, gas hob, granite worktops, tiled splashbacks, wood flooring, integrated dishwasher, large space for American style fridge freezer and range cooker. Double glazed window overlooking rear garden, double glazed door leading to side of property.
Cloakroom Wall mounted basin and W.C., half tiled walls, tiled flooring.
First floor
Landing Large space with doors leading to bedrooms and family bathroom, carpeted. Stairs leading to master bedroom.
Family Bathroom Comprising Bath, mounted shower, W.C., hand basin with vanity unit . Tiled walls, chrome heated towel rail.
Bedroom Two : 13'0" x 11'9" (3.96m x 3.58m) Double bedroom, carpeted flooring, radiator, double glazed window to rear and large fitted wardrobes.
Bedroom Three : 12'3" x 11'9" (3.73m x 3.58m) Double bedroom, carpeted flooring, radiator, large fitted wardrobes, double glazed window.
Bedroom Four : 11'10" x 7'5" (3.61m x 2.26m) Double bedroom, carpeted flooring, radiator, fitted wardrobes, double glazed windows to rear.
Second floor
Ensuite : Shower room, W.C., basin, tiled walls, chrome heated towel rail.
Master Bedroom : 17'10" x 17'10" (5.44m x 5.44m) Master bedroom with built in eaves storage, carpeting, radiator, double glazed window to rear with shutters.
Outside. The front of the property has paved private parking with space for 2/3 cars. Steps lead to the front porch entrance. To the rear of the property is a good sized family garden, fencing, patio area with steps leading to lawn and pathway to rear of garden. There are CCTV cameras that cover the front and rear of the property.
Garage : Single integral garage with electric remote roller shutter door to the front and access single door access to the rear .
Property Location
Similar Properties
Detached house For Sale Oxted Detached house For Sale RH8 Oxted new homes for sale RH8 new homes for sale Flats for sale Oxted Flats To Rent Oxted Flats for sale RH8 Flats to Rent RH8 Oxted estate agents RH8 estate agents



.png)









