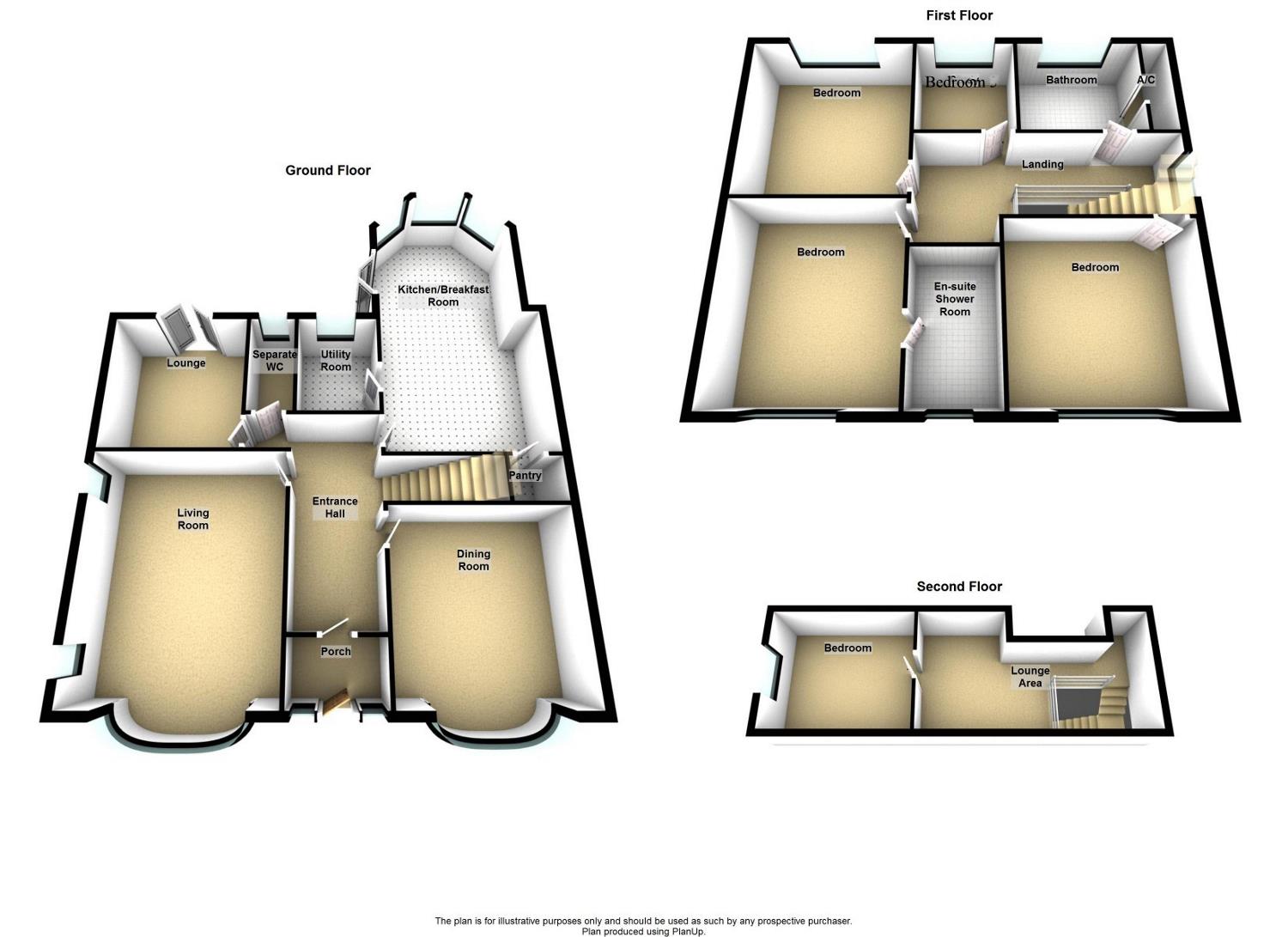5 Bedrooms Detached house for sale in Gores Lane, Formby, Liverpool L37 | £ 695,000
Overview
| Price: | £ 695,000 |
|---|---|
| Contract type: | For Sale |
| Type: | Detached house |
| County: | Merseyside |
| Town: | Liverpool |
| Postcode: | L37 |
| Address: | Gores Lane, Formby, Liverpool L37 |
| Bathrooms: | 0 |
| Bedrooms: | 5 |
Property Description
‘No Upward Chain’
We are delighted to offer for sale this 1930’s three storey double fronted 5 bedroom detached family residence which has recently been upgraded by the present owners, yet retains many of its original features. The property, which has the advantage of a large westerly facing rear garden, is conveniently located for Formby village with all its amenities, Formby Golf, Tennis, Hockey, Cricket Clubs and Freshfield railway station. Interior inspection is highly recommended.
Enclosed Vestibule
U.P.V.C. Framed double glazed door and matching side window; fan light with coloured glass and 'leaded' lights; tiled floor.
Spacious Hall
Decorative ‘leaded light’ window and light oak flooring.
Cloakroom/ W.C.
Suite comprising a wall mounted wash hand basin and low level w.C.; part tiled walls; ‘Karndean’ flooring; U.P.V.C. Framed double glazed window to rear with obscure glass.
Front Entertaining Room 19'05" into bay x 13'11" (5.92m x 4.24m)
U.P.V.C. Framed double glazed splayed bay window to front with 'leaded' light and coloured glass transoms; feature fireplace with decorative tiled inset and hearth and open grate; windows to side.
Dining Room 15'09" into bay x 14'00" (4.80m x 4.27m)
U.P.V.C. Framed double glazed splayed bay window to front with coloured glass and 'leaded' lights transoms; U.P.V.C. Framed double glazed window to side with obscure glass; feature fireplace surround with cast iron inset.
Office/Gym/Cinema Room 11’0” x 109’7” (3.35m x 3.23m)
U.P.V.C. Framed double glazed French doors to rear garden.
Extended Dining Kitchen 27'05" x 13'03" (8.36m x 4.04m)
Superb range of base, wall and drawer units; one and a half bowl single drainer porcelain sink unit with mixer tap; space for range style cooker; extractor canopy; pluming for automatic dishwasher; china cupboards with spice drawers below; part tiled walls; ‘Karndean’ flooring; under unit lighting; two Velux windows; three U.P.V.C. Framed double glazed windows to rear; U.P.V.C. Framed double glazed double opening French doors to rear garden.
Pantry
Window to side; shelving.
Laundry Room
Base and wall cupboards; larder cupboard; plumbing for automatic washing machine; space for tumble dryer and for upright refrigerator; U.P.V.C. Framed double glazed window to rear.
First Floor
Landing
U.P.V.C. Framed double glazed window to side with obscure glass, coloured glass and 'leaded' lights.
Bedroom No. 1 16'02" x 13'11" into recess (4.93m x 4.24m)
U.P.V.C. Framed double glazed splayed bay window to front with coloured glass and 'leaded' light transoms; decorative 'cast iron' fireplace surround; two wall light points; internet port.
Luxury En-Suite Shower Room with W.C. 10'07" x 6'02" (3.23m x 1.88m)
Suite comprising a tiled walk-in shower compartment with large shower head and hand held shower, contemporary wash hand basin with mixer tap and drawers below and low level w.C.; ladder style radiator; tiled walls and floor; U.P.V.C. Framed double glazed window to front with coloured glass and 'leaded' light transoms with deep sill.
Bedroom No. 2 13'11" into recess x 12'11" (4.24m x 3.94m)
U.P.V.C. Framed double glazed window to front with 'leaded' light and coloured glass transoms; built in wardrobes with hanging rails, shelving and overhead cupboards.
Bedroom No. 3 13'11" x 11'00" (4.24m x 3.35m)
U.P.V.C. Framed double glazed window to rear with roller blind; internet point.
Bedroom No. 4 8'00" x 7'06" (2.44m x 2.29m)
U.P.V.C. Framed double glazed window to rear.
Luxury Family Bathroom/Shower Room 9'11" x 7'03" (3.02m x 2.21m)
Suite comprising a tiled shower compartment fitted with mains shower, panelled bath with hand held shower attachment, contemporary wash hand basin with mixer tap and drawers below and low level w.C.; ladder style radiator; tiled walls and floor; two U.P.V.C. Framed double glazed windows to rear with obscure glass; linen cupboard housing ‘Vaillant’ system boiler eco tec 637 model and a 300 litre water cylinder under a pressurised system.
Stairs To Second Floor With Spacious Landing
Study Area 20'08" x 11'02" maximum dimensions (6.30m x 3.40m)
U.P.V.C. Framed double glazed window to side; Velux window; eaves storage.
Bedroom No. 5 13'10" x 10'07" (4.22m x 3.23m)
U.P.V.C. Framed double glazed window to side; eaves storage.
Outside
Double Garage With Pitch Pantile Roof
Electrically controlled up and over door; power and light; U.P.V.C. Framed double glazed window and door; loft ladder and access to boarded loft storage space.
Summer House
U.P.V.C. Framed double glazed windows; U.P.V.C. Framed double glazed double opening French doors. This room is ideal for an Office or Gym.
Gardens
Gardens are present to front and rear. The front garden is laid to lawn with borders containing established trees, shrubs and bushes; driveway providing ample parking. The extensive westerly facing rear garden is laid to lawn and surrounded by established trees, flowering shrubs and bushes.
Property Location
Similar Properties
Detached house For Sale Liverpool Detached house For Sale L37 Liverpool new homes for sale L37 new homes for sale Flats for sale Liverpool Flats To Rent Liverpool Flats for sale L37 Flats to Rent L37 Liverpool estate agents L37 estate agents



.png)











