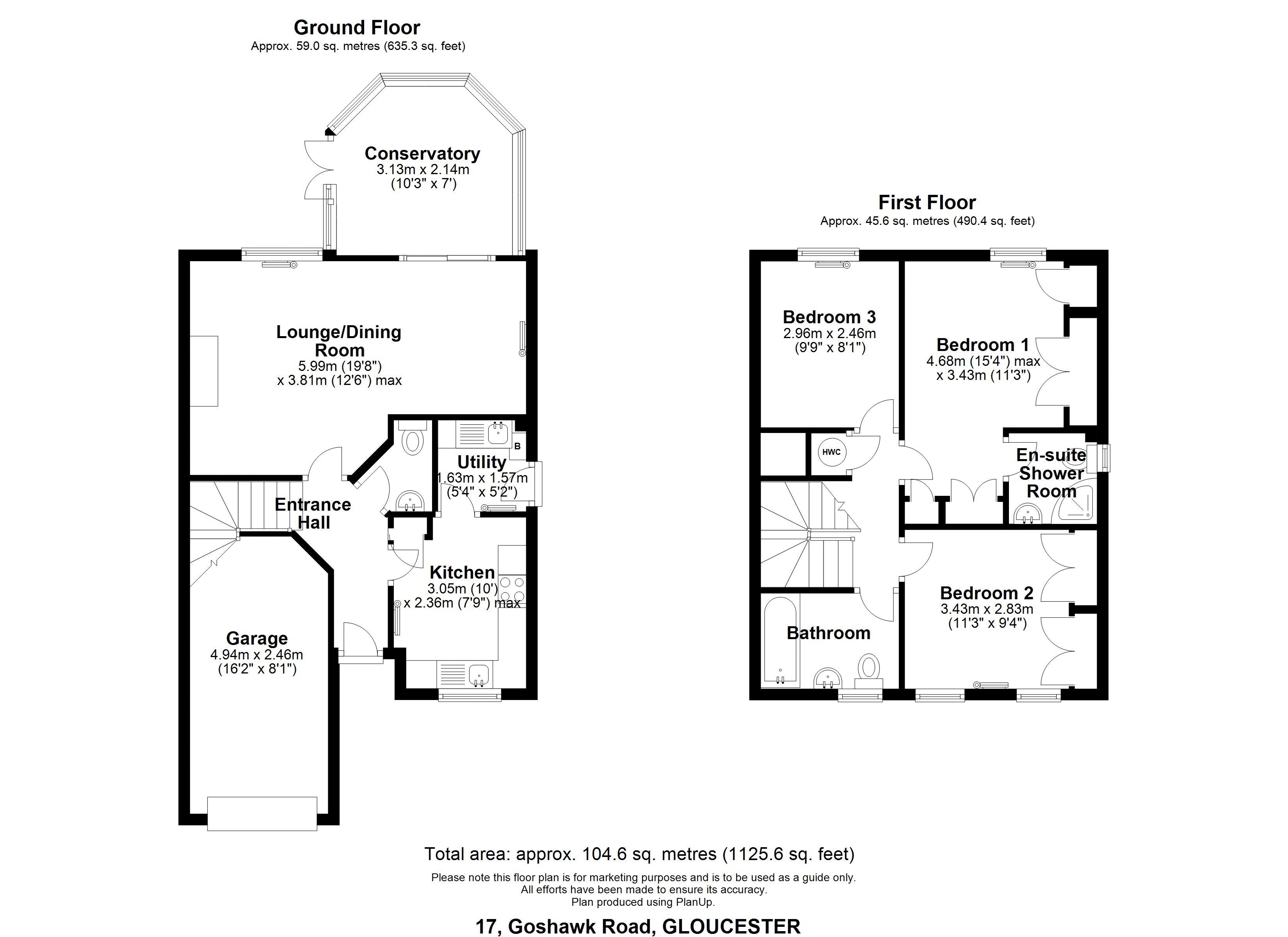3 Bedrooms Detached house for sale in Goshawk Road, Quedgeley, Gloucester GL2 | £ 295,000
Overview
| Price: | £ 295,000 |
|---|---|
| Contract type: | For Sale |
| Type: | Detached house |
| County: | Gloucestershire |
| Town: | Gloucester |
| Postcode: | GL2 |
| Address: | Goshawk Road, Quedgeley, Gloucester GL2 |
| Bathrooms: | 2 |
| Bedrooms: | 3 |
Property Description
Situated in a cul des position on the sought after 'Green Farm' development kjt Residential are pleased to offer for sale this detached family home, the property benefits from 3 bedrooms, en-suite to master, 19ft living/dining room, fitted kitchen with utility off, conservatory, downstairs cloakroom, garage and attractive mature gardens. Early viewing essential.
Entrance
Via double glazed door.
Hallway
Stairs to first floor, radiator, tiled floor, doors to lounge/dining room, kitchen & W.C.
Kitchen (10' 0'' x 7' 9'' (3.05m x 2.36m))
Double glazed window to front aspect, single sink drainer unit with mixer tap over, range of base and eye level storage units with rolled edge work surfaces over, gas and electric cooker points, extractor hood over, plumbing for dishwasher, tiled floor, door to utility room.
Utility Room (5' 4'' x 5' 2'' (1.62m x 1.57m))
Double glazed door to side aspect, stainless steel single sink drainer unit with mixer tap over, base storage units with rolled edge work surface over, plumbing for washing machine, wall mounted gas boiler, tiled floor, radiator.
W.C
Low level W.C, pedestal wash hand basin, radiator, extractor fan.
Living/Dining Room (19' 8'' x 12' 4'' (5.99m x 3.76m))
Double glazed window and patio door to rear aspect, radiator x 2, feature fire place with electric fire in situ, T.V point.
Conservatory (10' 1'' x 9' 10'' (3.07m x 2.99m))
Double glazed french doors to garden, wall mounted gas heater.
First Floor
Landing
Double glazed window to side aspect, access to loft space, airing cupboard, doors to:-
Master Bedroom (13' 3'' x 9' 0'' (4.04m x 2.74m))
Double glazed window to rear aspect, radiator, built in wardrobes, door to en-suite.
En-Suite
Double glazed window to side aspect, tiled shower cubicle, pedestal wash hand basin, low level W.C, radiator, extractor fan.
Bedroom 2 (9' 3'' x 9' 0'' (2.82m x 2.74m))
Double glazed window to front aspect, radiator built in wardrobes.
Bedroom 3 (9' 9'' x 8' 8'' (2.97m x 2.64m))
Double glazed window to rear aspect, radiator, cupboard.
Bathroom
Double glazed window to front aspect, white suite comprising panelled bath with mixer shower, low level W.C, pedestal wash hand basin, radiator, extractor fan.
Outisde
Front
Driveway providing off road parking for several vehicles, pedstrian side access, mature shrubs and bushes.
Rear
Enclosed attractive garden laid mainly to lawn with mature flower and shrub borders, patio area.
Property Location
Similar Properties
Detached house For Sale Gloucester Detached house For Sale GL2 Gloucester new homes for sale GL2 new homes for sale Flats for sale Gloucester Flats To Rent Gloucester Flats for sale GL2 Flats to Rent GL2 Gloucester estate agents GL2 estate agents



.png)











