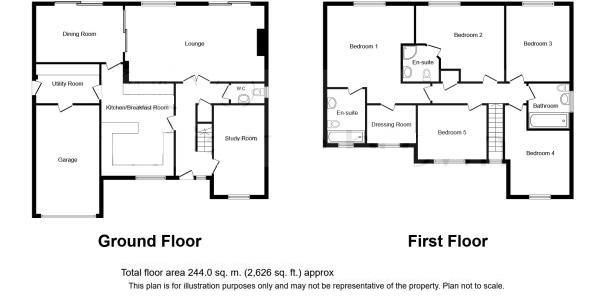5 Bedrooms Detached house for sale in Gosse Close, Hoddesdon EN11 | £ 700,000
Overview
| Price: | £ 700,000 |
|---|---|
| Contract type: | For Sale |
| Type: | Detached house |
| County: | Hertfordshire |
| Town: | Hoddesdon |
| Postcode: | EN11 |
| Address: | Gosse Close, Hoddesdon EN11 |
| Bathrooms: | 2 |
| Bedrooms: | 5 |
Property Description
Jonathan hunt are pleased to offer this stunning five bedroom detached family home, being sold as chain free. Further benefiting from three reception rooms, large kitchen/breakfast room, three bath/shower rooms, garage, ample parking and schools within walking distance. Do not miss out on this outstanding family home, must be viewed internally to be fully appreciated.
Front Aspect
Gosse Close.
Entrance Hallway
Tiled flooring, stairs to first floor with understairs cupboard and radiator.
Downstairs Cloakroom
Comprising a low level flush WC, wash hand basin, heated chrome towel rail, tiled flooring and a UPVC double glazed frosted glass window facing the side aspect.
Study (4.11m x 2.64m (13'6 x 8'8))
Tiled flooring, radiator and UPVC double glazed windows facing the front aspect.
Living Room (7.42m x 4.11m (24'4 x 13'6))
With laminate wood flooring and underfloor heating, remote controlled gas living flame coal effect fire with surround, UPVC double glazed patio doors and window to rear overlooking the rear garden, sliding patio doors providing access to:
Dining Room (4.65m x 3.25m (15'3 x 10'8))
Laminate wood flooring with underfloor heating, and bi-folding doors with remote controlled blinds opening to garden.
Kitchen (3.56m x 5.64m (11'8 x 18'6))
Recently refitted with a matching range of modern style wall and base units with LED under unit lighting, granite work tops, inset ceramic one and a quarter bowl sink with Quooker instant hot/cold/boiling tap, integrated twin electric ovens together with separate integrated steamer oven, induction hob with rings and hotplate, stainless steel double width extract hood and under floor heating. Integrated dishwasher, recess and plumbing for American style fridge freezer, breakfast bar, power points, polished porcelain tiled flooring with underfloor heating, and UPVC double glazed windows facing the front aspect
Utility Room (3.07m x 1.75m (10'1 x 5'9))
With a matching range of units together with granite work work surface over, inset sink with mixer tap, plumbing and recess points for washing machine and tumble dryer, power points, extractor fan tiled flooring with underfloor heating, side door to garden and interconnecting door to garage.
First Floor Landing
Access to loft housing gas combination boiler, double glazed window to front elevation, linen cupboard, respective doors leading to:
Master Bedroom (4.67m x 4.37m (15'4 x 14'4))
Bright, spacious bedroom suite with wall mounted radiator, power points radiator, power points, sky TV point, double glazed window to rear aspect, door to walk in wardrobe and door to:
En-Suite To Master
Recently fitted and comprising of a panel enclosed bath with shower screen and separate shower fitting, vanity unit, wall mounted sink unit, low level flush WC, tiled floor with underfloor heating, fitted anti steam heated mirror with Bluetooth connection and integrated speaker, shaver point, chrome heated towel rail, double glazed obscure window to front elevation.
Walk In Wardrobe (2.51m x 1.96m (8'3 x 6'5))
Extensive hanging space with fitted shelving, wall mounted radiator, inset spot lights and double glazed window to front.
Bedroom Two (4.27m x 3.51m (14 x 11'6))
Double glazed window to rear elevation, fitted Schreiber wardrobe and drawers, power points sky TV point, wall mounted radiator, coving to ceiling and door to:
En-Suite To Bedroom Two
Comprising a fully tiled shower cubicle, vanity wash basin, low level flush WC, inset spot lights to ceiling, chrome heated towel rail and extractor fan.
Bedroom Three (3.51m x 3.10m (11'6 x 10'2))
Double glazed window to rear elevation, fitted Schreiber wardrobe and drawers, power points, sky TV point and wall mounted radiator.
Bedroom Four (4.95m x 2.69m (16'3 x 8'10))
Double glazed window to front elevation, fitted Schreiber wardrobe and drawers, power points, sky TV point, wall mounted radiator, coving to ceiling.
Bedroom Five (3.51m x 2.72m (11'6 x 8'11))
Double glazed window to front elevation, power points, wall mounted radiator, sky TV point, coving to ceiling.
Family Bathroom
Comprising a panel enclosed bath with vanity wash hand basin, low level flush WC, tiled walls and flooring, spot lights to ceiling, fitted anti steam heated mirror, heated chrome towel rail, double glazed window to side.
Garage
Ample power points, spot lights, remote controlled electric rolling security door to
Garden
Rear garden secluded and mainly laid to lawn with large patio area, outside tap and external lighting, double external power point, rear gate opening to wooded area and wide side access (with additional security lighting) leading to:
Rear Aspect
Property Location
Similar Properties
Detached house For Sale Hoddesdon Detached house For Sale EN11 Hoddesdon new homes for sale EN11 new homes for sale Flats for sale Hoddesdon Flats To Rent Hoddesdon Flats for sale EN11 Flats to Rent EN11 Hoddesdon estate agents EN11 estate agents



.png)




