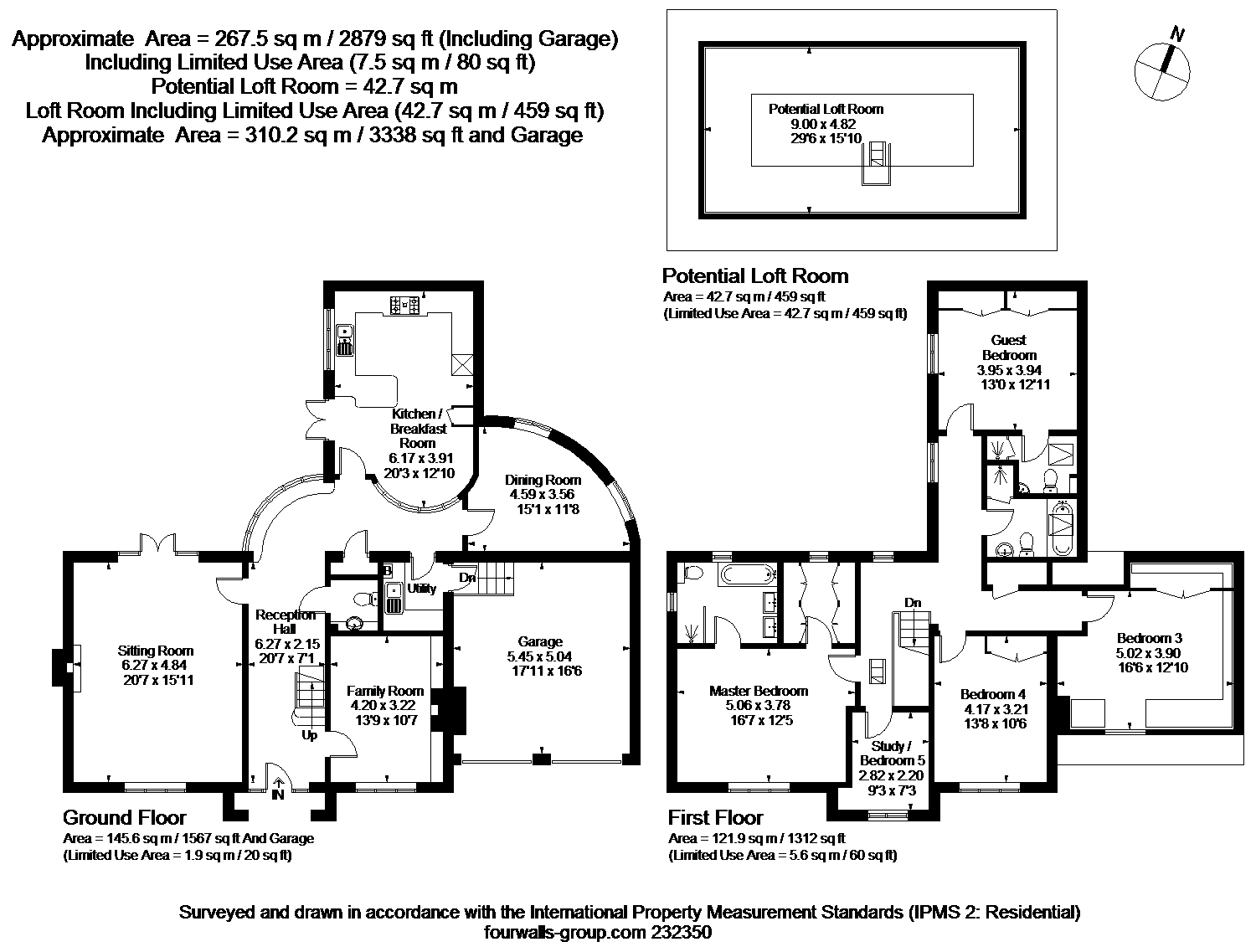5 Bedrooms Detached house for sale in Gossmore Lane, Marlow, Buckinghamshire SL7 | £ 1,500,000
Overview
| Price: | £ 1,500,000 |
|---|---|
| Contract type: | For Sale |
| Type: | Detached house |
| County: | Buckinghamshire |
| Town: | Marlow |
| Postcode: | SL7 |
| Address: | Gossmore Lane, Marlow, Buckinghamshire SL7 |
| Bathrooms: | 3 |
| Bedrooms: | 5 |
Property Description
An individual detached family home designed for the current owners in tandem with local architect Selwyn Palmer. The property is almost 2,900 sq ft with an integral double garage and spacious loft area which has potential for conversion subject to the relevant permission.
Situation
The property is within a level walk of Marlow's bustling High Street offers a wide variety of shops, bars, restaurants and pubs for all tastes and budgets. The railway station links to Paddington via Maidenhead and the M40 or M4 can be reached from the A404 Marlow By-pass. Heathrow Airport is some 22 miles drive. With well regarded schooling for all age groups in Marlow and the surrounds, including the Sir William Borlase Grammar School this makes a perfect family home. The surrounding Chilterns countryside offers stunning walking facilities. A wide selection of golf courses and other outdoor pursuits are in easy reach.
Outside
The property is approached via a block paved drive providing parking for several vehicles, leading to the double garage. Lawn and well stocked planted surrounds add to the quality first impression. The enclosed rear garden is landscaped with a patio terrace adjacent to the rear of the house leading onto the lawn with attractively planted surrounds and offering a good level of privacy.
Additional Information
The front door opens into the large reception hall which has a feature curved window seat overlooking the rear garden. The hall provides access to the sitting room, dining room, family room, kitchen/breakfast room, utility to garage, cloakroom and stairs to the landing. The dual aspect sitting room has a focal point fireplace with gas fire and marble surround, there is panelling to half height on the walls and french doors opening to the rear terrace and garden. The curved dining room has a domed ceiling. The family room has a wall mounted gas fire within the chimney breast and built in cupboards and shelving to either side. The kitchen/breakfast room is well fitted with a bespoke kitchen and a comprehensive range of units with Corian worktops. There are integrated appliances including Neff oven, microwave, gas hob and dishwasher, with space for American style fridge/freezer. There is space for table and chairs and french doors out to the garden. To the first floor are the master bedroom with ensuite and dressing room, guest bedroom with ensuite, three further bedrooms and the family bathroom. The loft space has been designed to convert readily.
Property Location
Similar Properties
Detached house For Sale Marlow Detached house For Sale SL7 Marlow new homes for sale SL7 new homes for sale Flats for sale Marlow Flats To Rent Marlow Flats for sale SL7 Flats to Rent SL7 Marlow estate agents SL7 estate agents



.jpeg)











