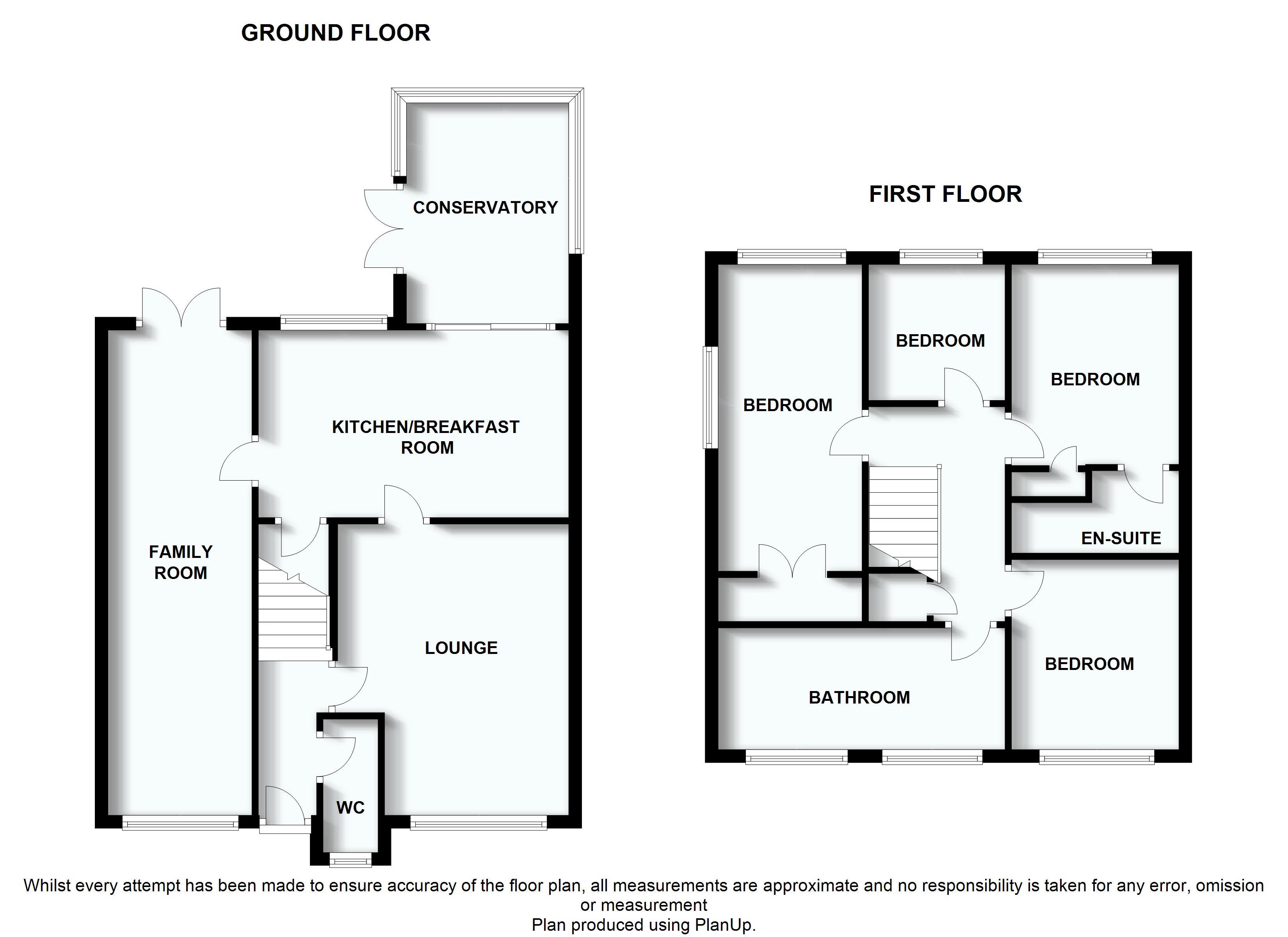4 Bedrooms Detached house for sale in Gover Road, Hanham, Bristol BS15 | £ 395,000
Overview
| Price: | £ 395,000 |
|---|---|
| Contract type: | For Sale |
| Type: | Detached house |
| County: | Bristol |
| Town: | Bristol |
| Postcode: | BS15 |
| Address: | Gover Road, Hanham, Bristol BS15 |
| Bathrooms: | 0 |
| Bedrooms: | 4 |
Property Description
Offered for sale in the desirable Gover Road, located in Hanham, is this well presented 4 bedroom Detached family home. The property has recently benefited from internal upgrading to include new kitchen, cloakroom and en-suite. On the ground floor you will find an entrance hall, cloakroom, sitting room, modern kitchen, family room plus a conservatory. To the first floor are 3 double bedrooms, master en-suite and one single, with a larger than average family bathroom with separate bath and shower cubicle. Outside there is a good sized, well maintained rear garden. To the front of the property there is a driveway leading to a single garage with parking for approximately 4 cars. With nearby schools, shops and amenities to include a doctors surgery, viewings come highly recommended to appreciate this well proportioned family home and all that it has to offer!
Entrance hall
Entrance door to hallway, covered radiator, stairs to first floor, wood flooring, door to sitting room, door to cloakroom,
cloakroom
Obscure double glazed window to front aspect, WC, wash hand basin with mixer tap, heated towel rail, part tiled walls, wood flooring.
Sitting room
4.39m (14' 5") x 3.78m (12' 5")
Double glazed window to front aspect, 2 x radiators, modern wall mounted gas fire, wood flooring, door to kitchen/breakfast room.
Kitchen breakfast room
2.95m (9' 8") x 4.78m (15' 8")
Newly fitted kitchen incorporating wall and base units with rolled edge work surfaces over, Neff integrated double oven and grill, 4 ring gas hob with stainless steel splash back and extractor hood over. 1 1/2 sink unit with mixer tap, integrated washing machine, space for dishwasher, concealed central heating boiler, under stairs storage cupboard, part tiled walls, tiled floor, double glazed window to rear aspect, opening to conservatory, door to family room.
Family room
7.47m (24' 6") x 2.24m (7' 4")
Double glazed window to front aspect, 2 x radiators, laminate floor, patio doors to rear garden.
Conservatory
3.38m (11' 1") x 2.46m (8' 1")
Low level exposed brick wall, double doors to rear, tiled flooring.
Landing
Cupboard housing hot water tank, access to loft space, doors to all bedrooms and family bathroom.
Master bedroom
3.00m (9' 10") x 2.62m (8' 7")
Double glazed window to rear, radiator, fitted wardrobes, door to en-suite.
Ensuite bathroom
Newly fitted and incorporating; WC, wash hand basin, fully tiled shower cubicle. Part tiled walls, tiled flooring, radiator.
Bedroom 2
4.88m (16' 0")x 2.24m (7' 4")
Double glazed window to front and side aspect, access to loft space, fitted wardrobes, radiator.
Bedroom 3
2.79m (9' 2") x 2.87m (9' 5")
Double glazed window to front aspect, radiator, storage cupboard.
Bedroom 4
2.06m (6' 9") x 2.08m (6' 10")
Double glazed window to rear, radiator.
Family bathroom
1.85m (6' 1") x 4.44m (14' 7")
2 x obscure double glazed window to front, panelled bath, wash hand basin with mixer tap and hand held shower over, WC, heated towel rail, separate shower cubicle with rain shower. Part tiled walls and tiled floor.
Outside
Rear: Enclosed by wall and hedging with decked area immediately to the rear, lawn area with stepping stones leading to the summerhouse which has power, side access gate.
Front: Driveway with parking for approximately 4 cars leading to a single garage with electric up and over door with power and light.
Property Location
Similar Properties
Detached house For Sale Bristol Detached house For Sale BS15 Bristol new homes for sale BS15 new homes for sale Flats for sale Bristol Flats To Rent Bristol Flats for sale BS15 Flats to Rent BS15 Bristol estate agents BS15 estate agents



.png)











