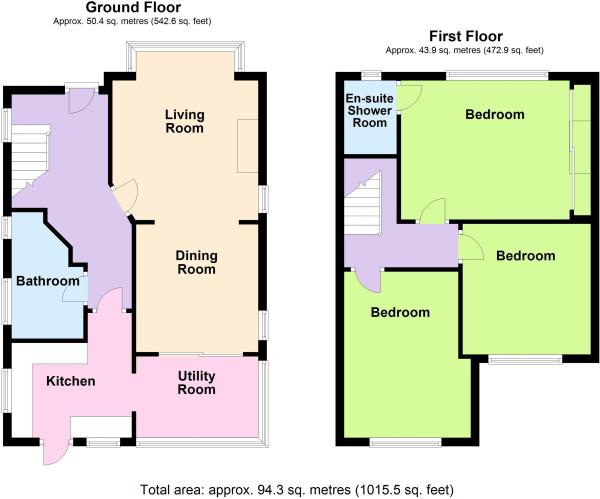3 Bedrooms Detached house for sale in Grafton Gardens, Sompting, West Sussex BN15 | £ 350,000
Overview
| Price: | £ 350,000 |
|---|---|
| Contract type: | For Sale |
| Type: | Detached house |
| County: | West Sussex |
| Town: | Lancing |
| Postcode: | BN15 |
| Address: | Grafton Gardens, Sompting, West Sussex BN15 |
| Bathrooms: | 1 |
| Bedrooms: | 3 |
Property Description
A detached barn style family home in sompting
Located within a popular position in sompting is this barn style three bedroom detatched family home which benefits from Lounge through Diner, Conservatory, Private driveway, garage and a delightful west facing garden, easy access to shoreham, worthing & brighton. Call to view....
The accommodation with approximate room sizes comprises as follows:
Feature wooden front door opening to:
Entrance Hallway
Staircase rising to first floor with understairs storage cupboard housing electric meter together with fuse board, picture rail, uPVC double glazed window to side aspect, door to:
Living Room (4.2m x 3.48m (13' 9" x 11' 5"))
Feature fireplace surround with gas fire inset, telephone point, picture rail, TV point, feature uPVC double glazed box bay window to front aspect, opening to:
Dining Room (6.07m x 2.72m (19' 11" x 8' 11"))
Picture rail, serving hatch, uPVC double glazed window to side aspect, uPVC double glazed sliding doors opening to:
Conservatory (2.67m x 1.9m (8' 9" x 6' 3"))
Granite effect work surface with space for fridge and freezer below, double glazed window overlooking rear garden, opening to:
Kitchen (2.57m x 2.24m (8' 5" x 7' 4"))
Sink unit with mixer taps inset into roll edge work surface with an array of cupboards and drawers below, space and plumbing for washing machine, space and plumbing for dishwasher, built in oven with four ring gas hob, uPVC double glazed window to rear garden, tile effect vinyl floor covering, uPVC double glazed window to rear garden together with uPVC double glazed window to side aspect.
First Floor Landing
Hatch providing access to loft space via pull down ladder.
Master Bedroom (3.7m x 3.5m (12' 2" x 11' 6"))
Full length wardrobe with an array of hanging and shelving space, picture rail, wood effect flooring, enclosed storage cupboard, enclosed boiler and immersion tank, door to:
En Suite Shower Room
En suite shower cubicle, tiled floor, porthole window, vinyl floor covering, wood effect flooring.
Bedroom Two (3.1m x 2.97m (10' 2" x 9' 9"))
Radiator, wood effect flooring, picture rail, uPVC double glazed window to west aspect.
Bedroom Three (4m x 2.6m (13' 1" x 8' 6"))
Radiator, TV point, wood effect flooring, uPVC double glazed window to west aspect, picture rail.
Outside
Front Garden
Feature lawned area with pathway leading to front door, well established flower and shrub borders, private driveway for several cars leading to:
Detached Garage
With barn style doors with power and light.
Rear Garden
Raised decking area, feature shingle area with cascading pathway leading to lawn area with an array of shrubs to the side, timber summerhouse.
Property Location
Similar Properties
Detached house For Sale Lancing Detached house For Sale BN15 Lancing new homes for sale BN15 new homes for sale Flats for sale Lancing Flats To Rent Lancing Flats for sale BN15 Flats to Rent BN15 Lancing estate agents BN15 estate agents



.png)

