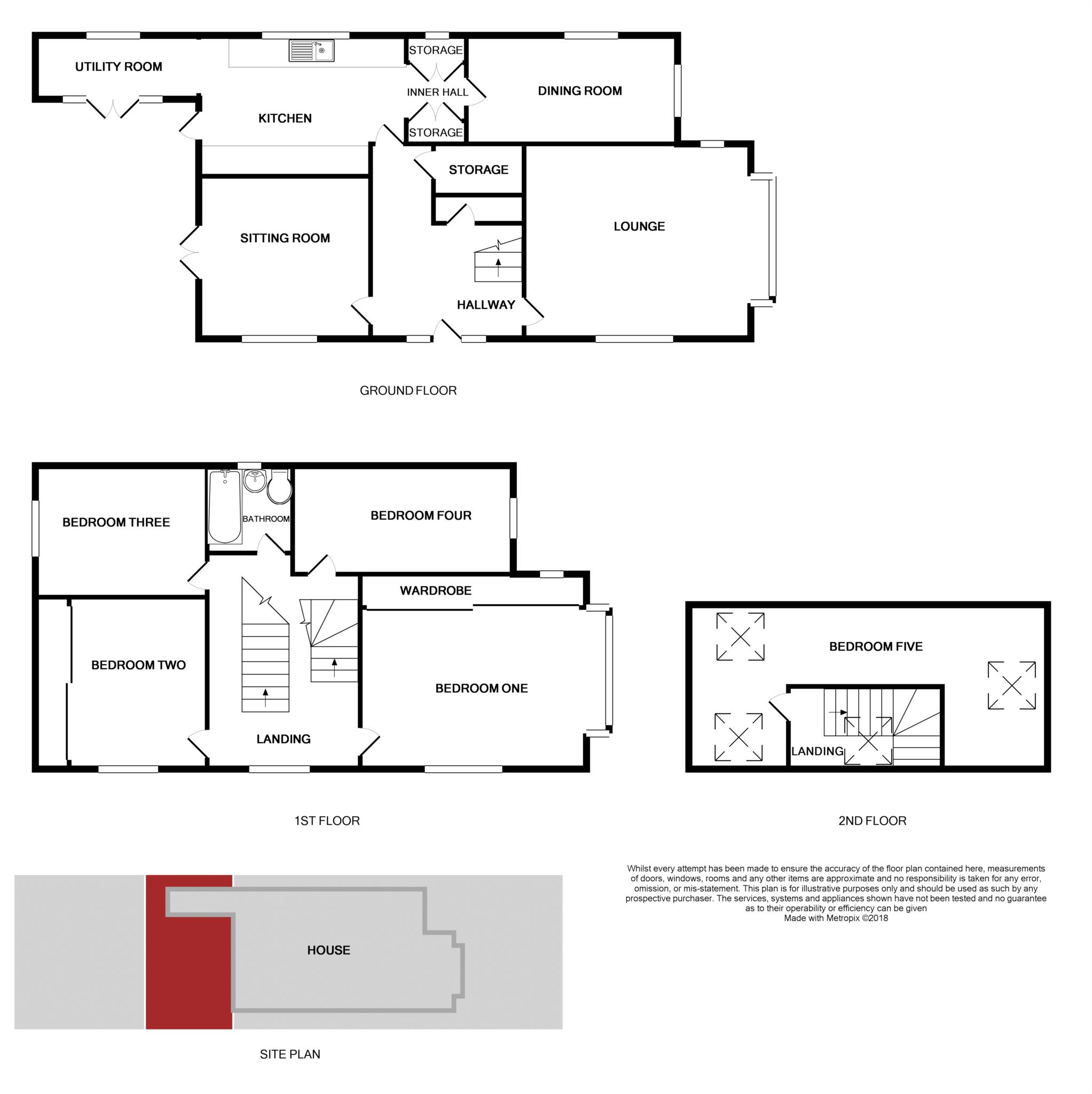5 Bedrooms Detached house for sale in Grafton Street, Prenton CH43 | £ 225,000
Overview
| Price: | £ 225,000 |
|---|---|
| Contract type: | For Sale |
| Type: | Detached house |
| County: | Merseyside |
| Town: | Prenton |
| Postcode: | CH43 |
| Address: | Grafton Street, Prenton CH43 |
| Bathrooms: | 1 |
| Bedrooms: | 5 |
Property Description
Extensively extended, this detached house offers well planned accommodation throughout. Having uPVC double glazing and combi fired gas central heating the layout briefly comprises reception hall, lounge, sitting room, dining room, kitchen and utility room. To the first floor there are four double bedrooms and a bathroom. To the second floor there is a fifth loft bedroom. To the rear of the property there is a garden with decking. Situated in a popular residential area the property is within walking distance of Birkenhead town centre with its array of shops and amenities.
Hallway - 10'9" (3.28m) x 13'6" (4.11m) Max
Window to the front, built in storage cupboard, stairs up to gallery landing.
Lounge - 17'4" (5.28m) Into Bay x 13'7" (4.14m)
Wood block flooring, bay window to the front, windows to both sides.
Sitting Room - 12'0" (3.66m) x 11'4" (3.45m)
Laminate flooring, double doors to the rear, window to the rear.
Dining Room - 14'9" (4.5m) x 7'6" (2.29m)
Laminate flooring, windows to the front and side, built in cupboard housing the combi boiler.
Kitchen - 14'6" (4.42m) x 9'4" (2.84m)
Range of units in white, space and plumbing for appliances, stable door to the rear, quarry tiled flooring, open access into the utility room.
Utility Room - 11'5" (3.48m) x 4'6" (1.37m)
Fully tiled walls, double doors to the side, window to the side.
Landing - 15'2" (4.62m) x 10'9" (3.28m)
Gallery landing with window to the side and Velux ceiling window.
Bedroom One - 17'8" (5.38m) Into Bay x 13'7" (4.14m) Into Wardrobe Recess
Laminate flooring, built in wardrobes with mirror sliding doors, bay window to the front, windows to both sides.
Bedroom Two - 12'0" (3.66m) x 11'1" (3.38m) Into Wardrobe Recess
Laminate flooring, Built in wardrobes with mirror sliding doors, window to the side.
Bedroom Three - 11'2" (3.4m) x 9'5" (2.87m)
Laminate flooring, window to the rear.
Bedroom Four - 15'5" (4.7m) x 7'6" (2.29m)
Laminate flooring, window to the front.
Bathroom - 6'2" (1.88m) x 6'0" (1.83m)
Three piece suite comprising bath with shower above, low level wc and wash hand basin, fully tiled walls, laminate flooring, window to the side.
Bedroom Five - 25'0" (7.62m) Max x 11'7" (3.53m) Max
Laminate flooring, three Velux windows, eaves storage.
Notice
Please note we have not tested any apparatus, fixtures, fittings, or services. Interested parties must undertake their own investigation into the working order of these items. All measurements are approximate and photographs provided for guidance only.
Property Location
Similar Properties
Detached house For Sale Prenton Detached house For Sale CH43 Prenton new homes for sale CH43 new homes for sale Flats for sale Prenton Flats To Rent Prenton Flats for sale CH43 Flats to Rent CH43 Prenton estate agents CH43 estate agents



.png)



