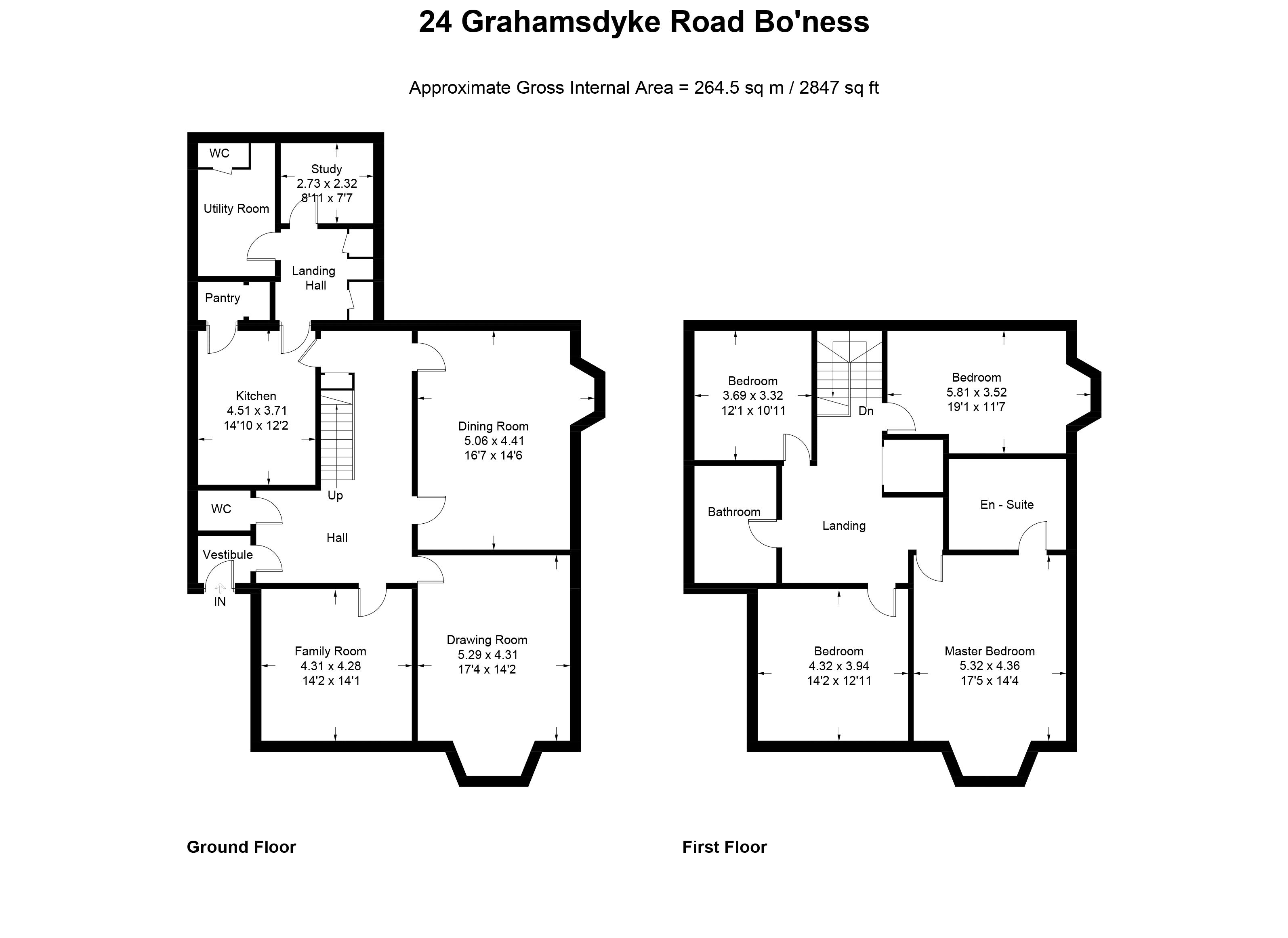4 Bedrooms Detached house for sale in Grahamsdyke Road, Bo'ness EH51 | £ 523,000
Overview
| Price: | £ 523,000 |
|---|---|
| Contract type: | For Sale |
| Type: | Detached house |
| County: | Falkirk |
| Town: | Bo'ness |
| Postcode: | EH51 |
| Address: | Grahamsdyke Road, Bo'ness EH51 |
| Bathrooms: | 4 |
| Bedrooms: | 4 |
Property Description
This large and impressive detached villa built circa 1907, offers spacious, bright and traditional family living in a picturesque location overlooking the Firth of Forth. Set over two levels, the property offers a wealth of stunning original features throughout including intricate cornicing, attractive fireplaces, stained glass window panels and solid oak flooring. Entering the building through the grand portico the ground floor offers a spacious entrance hall, bay-windowed drawing room, formal dining room and family room. To the rear of the building there is a bright kitchen, office, utility, WC and ample storage. Travelling up the grand staircase, the first floor comprises master bedroom with en-suite, three further double bedrooms and the large family bathroom. As well as well-proportioned accommodation, the property is surrounded by expansive gardens with duel entrances, garage storage and two driveways offering parking for a number of vehicles.
Entrance Porch (6' 3'' x 4' 8'' (1.91m x 1.43m))
The impresive entrance porch has origingal flooring, high ceilings. Cornicing. Door to the entrance hallway
Entrance Hallway
The impressive hallway gives access to the two sitting rooms, dining room, kitchen, cloakroom and stairs to the upper level. There is original flooring. Original decorative ceiling and cornicing. Ceiling light and wall lights. Picture rail.
Formal Sitting Room (17' 4'' x 14' 2'' (5.29m x 4.31m))
The spacious bright formal sitting room has a bay window to the front of the builting. Exposed flooring. Original cornicing. Focal point fire with surround. Ceiling light and wall lights. Two radiators. Two windows with stained glass to the side.
Family Room (14' 2'' x 14' 1'' (4.31m x 4.28m))
The family sitting room has a window to the front of the property. Focal point fire with surround. Cornicing. Picture rail. Two built in cupboards. Exposed flooring. Two radiators.
Dining Room (16' 7'' x 14' 6'' (5.06m x 4.41m))
The spacious dining room has a bay window to the front of the property. Cornicing. Ceiling light. Picture rail. Radiator. High ceiling
Kitchen (14' 10'' x 12' 2'' (4.51m x 3.71m))
The kitchen has been fitted with modern units and matching central island with sink. Range cooker. Two ceiling lights. Window to the rear of the propert. Door to the utility area housing the fridge/freezer. Deep square sink with mixer tap. Ceiling light and window to the rear of the property
Utility Room (12' 5'' x 7' 3'' (3.78m x 2.20m))
The rear utility area has space for the washing machine and tumble drier. This area also has a sink and a window to the rear of the property. Door to the second WC
Office/Store Area (8' 11'' x 7' 7'' (2.73m x 2.32m))
This room has laminate flooring. Coving. Ceiling light. Radiator. Window to the side of the building. Built in cupboard
Upper Landing
The stairs to the upper level has a stained glass window to the side halfway up. Carpet. Radiator. Access to the master with en-suite, further 3 double bedrooms and family bathroom. Built in cupboard where the access to the loft space is located
Master Bedroom (17' 5'' x 14' 4'' (5.32m into bay x 4.36m))
This bright room has a window to the front of the property. High ceilings with cornicing. Two ceiling lights. Picture Rail. Focal point fire place and surround. Window to the side of the building. Exposed flooring. Two radiators. Door to the en-suite.
En-Suite (11' 0'' x 8' 6'' (3.35m x 2.59m))
The en-suite has been upgraded but still in keeping with the style of the property and comprises. Walk in shower, roll top bath, his and her sinks and WC. Tiling to the floor and partial tiling to the walls. Radiator. Ceiling and wall lights. Window to the side of the property.
Bedroom 2 (19' 1'' x 11' 7'' (5.81m x 3.52m))
This second spacious bright room has a bay window to the side and another window to the rear of the property. High ceiling and cornice. Ceiling light. Exposed flooring. Built in cupboard.
Bedroom 3 (14' 2'' x 12' 11'' (4.32m x 3.94m))
The third room has a window to the front of the property. High ceiling and cornice. Ceiling light. Built in cupboard. Picture rail. Exposed flooring.
Family Bathroom (10' 8'' x 8' 11'' (3.25m x 2.73m))
The family bathroom has also be upgraded however keeping in the original style of the property and comprising: Walk in shower, roll top bath, wash hand basin and WC. Tiling to the floor and partial tiling to the walls. Ceiling and wall lights. Ceiling light and coving.
Bedroom 4 (12' 1'' x 10' 11'' (3.69m x 3.32m))
The fourth bedoom has a window to the side of the property. High ceiling and coving. Ceiling light. Built in cupboard. Radiator. Exposed flooring.
Externally
The property has an abundance of ground around it which has lawn areas with mature shrubs and trees. There are also two driveways, one with electric gates and leading to the garage. The grounds are enclosed by walls and fences.
Property Location
Similar Properties
Detached house For Sale Bo'ness Detached house For Sale EH51 Bo'ness new homes for sale EH51 new homes for sale Flats for sale Bo'ness Flats To Rent Bo'ness Flats for sale EH51 Flats to Rent EH51 Bo'ness estate agents EH51 estate agents



.png)