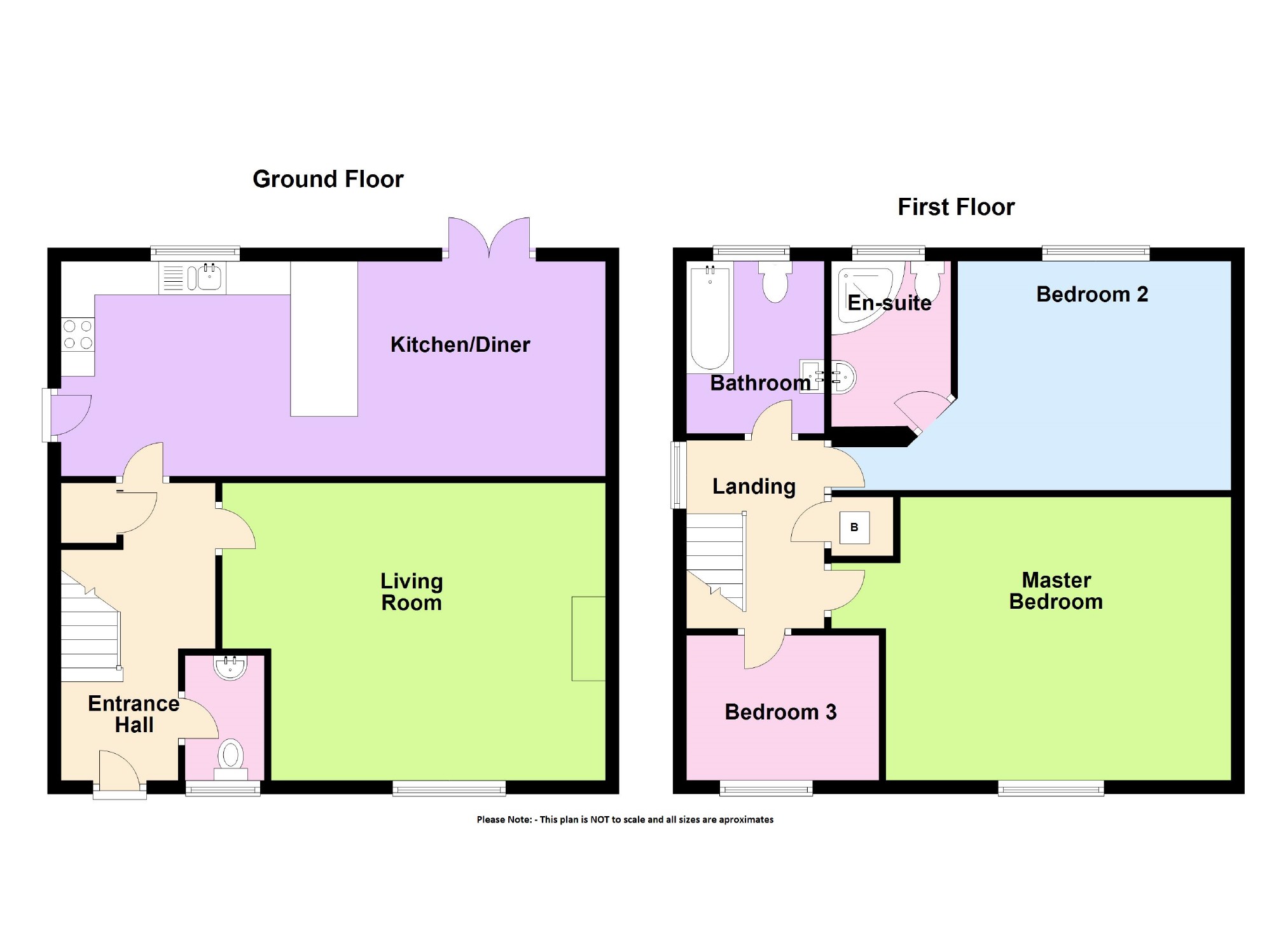3 Bedrooms Detached house for sale in Graig Newydd, Godregraig, Godrergraig Swansea SA9 | £ 184,995
Overview
| Price: | £ 184,995 |
|---|---|
| Contract type: | For Sale |
| Type: | Detached house |
| County: | Swansea |
| Town: | Swansea |
| Postcode: | SA9 |
| Address: | Graig Newydd, Godregraig, Godrergraig Swansea SA9 |
| Bathrooms: | 2 |
| Bedrooms: | 3 |
Property Description
Immaculately Presented Detached Family Home!
A wonderful opportunity to acquire, in our opinion, this attractive property in a very desirable development. The current owners have tastefully decorated through out, enhancing the space and size that is being offered.
The property is situated just outside of Pontardawe town which now boasts a wide range of amenities, arts centre, leisure centre, schools, small retail park and many other facilities.
There are good road links to the M4 Corridor.
If you are looking for that spacious accommodation in a convenient location look no further and view this lovely home!
Entrance Hall (16'1 x 5'6 (4.90m x 1.68m))
Enter via double glazed door to the front elevation, single panel radiator, stairs to first floor, under stairs storage, door into:
Cloakroom (5'7 x 3'6 (1.70m x 1.07m))
Comprising of WC, wash hand basin, towel radiator, tiled floor, double glazed window to the front elevation.
Living Room (15' x 13'7 (4.57m x 4.14m))
Double glazed window to the front, double panelled radiator, electric fire with decorative surround, coving to ceiling, centre ceiling light.
Kitchen/Diner (21'9 x 10'6 (6.63m x 3.20m))
Comprising of matching wall and base units with worktop over, 1½ stainless steel sink with mixer tap and drainer, tiled splash back, integrated electric oven with 4 ring gas hob over and extractor fan, plumbing for washing machine, breakfast bar, breakfast bar area with units over, integrated fridge and integrated freezer, part tiled and part carpeted floor, double panel radiator, double glazed door to the side, double glazed window and French door to the rear elevation, spot lights in kitchen area and centre ceiling light in dining area, coving to ceiling.
First Floor Landing
Double glazed window to the side elevation, access to loft space, cupboard housing combination boiler, door to:
Family Bathroom (6'8 x 7' (2.03m x 2.13m))
Three piece suite comprising of WC, pedestal wash hand basin, bath with panel and tiled splash back, double glazed window to the rear, towel radiator, laminate flooring, spot lights to ceiling, coving to ceiling.
Master Bedroom (15' / 12' x 13' (4.57m /3.66m x 3.96m))
Double glazed window to the front elevation, double panelled radiator, coving to ceiling, centre ceiling light and carpeted floor.
Bedroom Two (14'6 / 8'6 x 12' (4.42m /2.59m x 3.66m))
Double glazed window to the rear, double panelled radiator, centre ceiling light, coving to ceiling, carpeted floor and door into:
En-Suite (6'8 x 5'9 (2.03m x 1.75m))
Three piece suite comprising of WC, pedestal wash hand basin, free standing corner shower with glass sliding screen, laminate flooring, towel radiator, tiled splash back, double glazed window to the rear, spotlight and coving to ceiling.
Bedroom Three (10' x 9'3 (3.05m x 2.82m))
Single panelled radiator, double glazed window to the front, carpeted flooring, centre ceiling light, coving to ceiling.
Externally
Off road parking for 2 vehicles, side pedestrian access to the rear enclosed garden which is laid to lawn with decorative patio area having views of Darren mountain to the rear and storage shed
Services
We have been advised mains services are connected to the property.
You may download, store and use the material for your own personal use and research. You may not republish, retransmit, redistribute or otherwise make the material available to any party or make the same available on any website, online service or bulletin board of your own or of any other party or make the same available in hard copy or in any other media without the website owner's express prior written consent. The website owner's copyright must remain on all reproductions of material taken from this website.
Property Location
Similar Properties
Detached house For Sale Swansea Detached house For Sale SA9 Swansea new homes for sale SA9 new homes for sale Flats for sale Swansea Flats To Rent Swansea Flats for sale SA9 Flats to Rent SA9 Swansea estate agents SA9 estate agents



.png)











