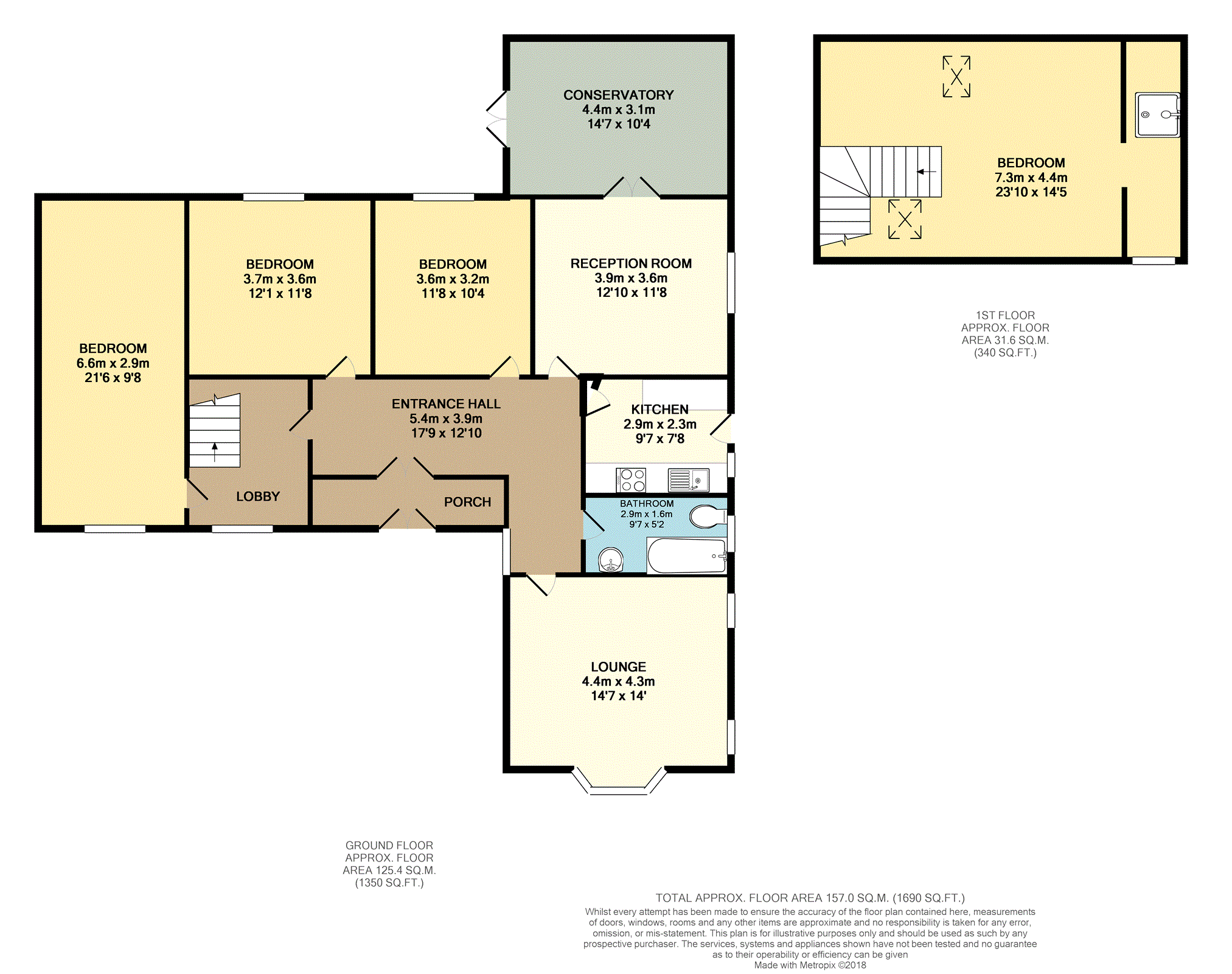4 Bedrooms Detached house for sale in Gramfield Road, Huddersfield HD4 | £ 300,000
Overview
| Price: | £ 300,000 |
|---|---|
| Contract type: | For Sale |
| Type: | Detached house |
| County: | West Yorkshire |
| Town: | Huddersfield |
| Postcode: | HD4 |
| Address: | Gramfield Road, Huddersfield HD4 |
| Bathrooms: | 1 |
| Bedrooms: | 4 |
Property Description
Guide Price 300k-325k
no upward chain !
Purple Bricks are delighted to present this four bedroom detached property in the very popular area of Crosland Moor. Close to most local amenities and schools.
Situated in a cul de sac, the property is finished to a very high standard with tasteful décor throughout. A generous garden to the side with potential to extend, subject to Local Authority Planning Permission.
The property briefly comprises of uPVC double doors which lead to an entrance porch, that has been decorated with granite tiling, larger than average entrance hall with a stone feature wall, lounge, dining room/ second reception room, conservatory, kitchen, four bedrooms, en-suite shower room and a family bathroom with Jacuzzi bath.
To the outside of the property there are gardens to the front and rear and a driveway providing off road parking. The property also benefits from being fully double glazed and gas central heated radiator. Internal viewing is highly recommended to fully appreciate the accommodation on offer.
Don't miss out on this fantastic opportunity to acquire a beautiful family home.
*** book your viewing online or call 24/7 ***
Kitchen
11'89 x 7'8
The kitchen is fitted with matching wall and base units with complementary work surface with tiled splash back. Stainless steal sink with four rig gas hob with over head extractor and integrated oven.
Having a double glazed window to the side elevation. Range of matching wall and base units with single drainer sink and complementary work surfaces. Built in electric oven and gas hob with extractor hood over. The kitchen is fitted with integrated dishwasher and plumbing for washing machine. Multiple spot lights and double glazed door leading to the side garden.
Lounge
14'6 x 13'3
Positioned to the front of the property you have a generous sized lounge with uPVC double glazing to the bay. Television point and two gas central heated radiators.
Bathroom
The recently refurbished family bathroom is located on the ground floor, generously tiled with granite to the floor and walls.
Fitted with a standing granite vanity basin, low flush w.C and thermostatic bar valve shower. Granite tiling to the side of the jacuzzi bath and fitted with LED plinth lights. A recently fitted wall radiator which features a mirrored panel, ceiling spotlights and also a LED mirror which sits above the vanity basin.
Reception Room
12'10 x 11'8
To the rear of the property you have either a second reception room or dining room. This room flows perfectly through to the conservatory. Fitted with featured electric fire (remote controlled), multiple spot lights and uPVC double glazed window to the side elevation.
Conservatory
14'7 x 10'5
A large conservatory, with granite tiled flooring which flows from the second reception room via uPVC double doors.
A further set of uPVC double doors leading to private rear garden.
Bedroom One
10'4 x 11'9
To the rear of the property you have a large double bedroom fitted with open style walk in wardrobe. UPVC double glazed window to the rear elevation, wood flooring and gas central heating radiator.
Bedroom Two
12'1 x 11'8
A further large double room fitted with uPVC double glazed window to the rear elevation, wood flooring, walk in wardrobes and gas central heated radiator.
Bedroom Three
22'7 x 7'6
A huge double bedroom with ample space for free standing furniture. UPVC double glazing to the front of the property, fitted with central heating radiator.
Bedroom Four
23'10 x 14'5
This fourth double bedroom could be used as the master bedroom of the property with a fitted shower (not in use) sky lights and huge space for double bed and free standing furniture. More storage under eves.
Outside
To the outside of this beautiful property you have driveways on both sides, providing ample room for numerous cars.
A lovely presented front garden with lawned area and planted borders. Featuring an apple tree and plum tree, surrounded by planted colorful flowers.
A large private garden to the side with an open aspect to the plot, subject to Local Authority Planning Permission.
To the rear of the property there is a private lawned garden and further planted borders.
The property also provides stunning views looking over the whole of Huddersfield.
Property Location
Similar Properties
Detached house For Sale Huddersfield Detached house For Sale HD4 Huddersfield new homes for sale HD4 new homes for sale Flats for sale Huddersfield Flats To Rent Huddersfield Flats for sale HD4 Flats to Rent HD4 Huddersfield estate agents HD4 estate agents



.png)











