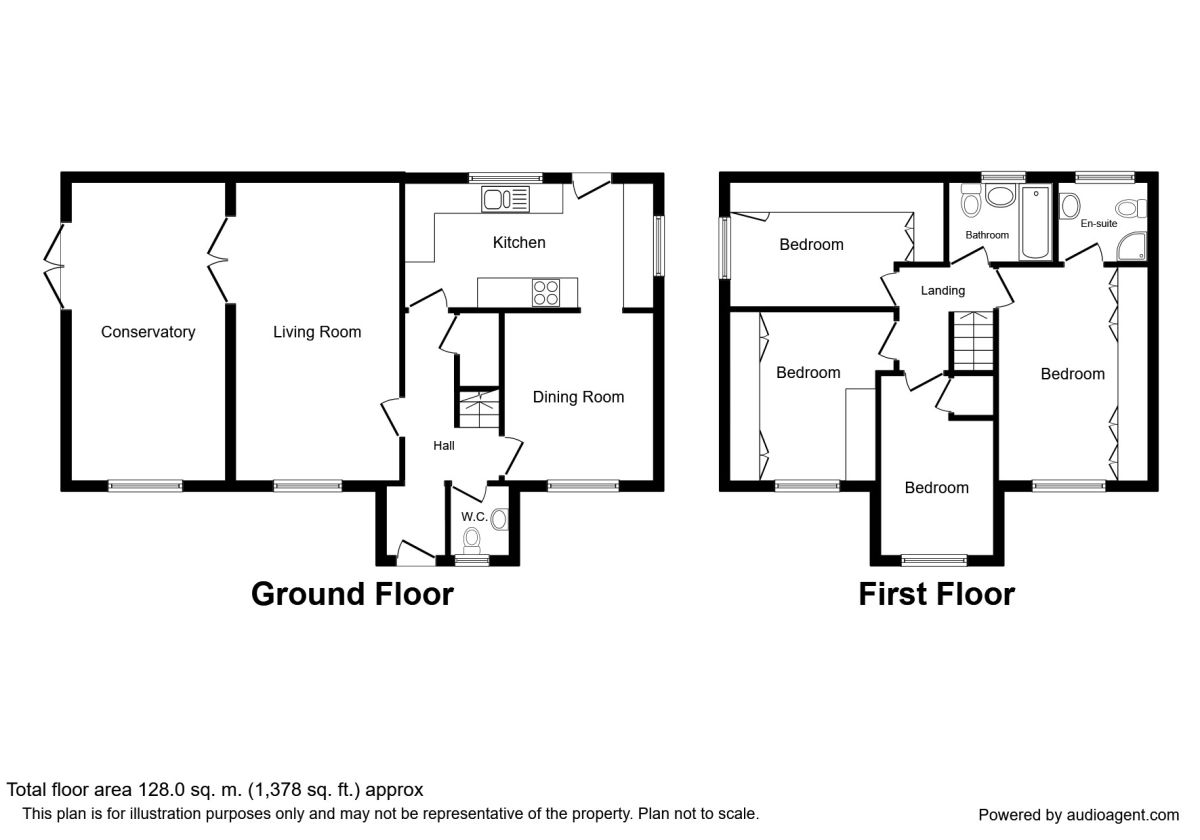4 Bedrooms Detached house for sale in Granary Way, Sale M33 | £ 479,950
Overview
| Price: | £ 479,950 |
|---|---|
| Contract type: | For Sale |
| Type: | Detached house |
| County: | Greater Manchester |
| Town: | Sale |
| Postcode: | M33 |
| Address: | Granary Way, Sale M33 |
| Bathrooms: | 2 |
| Bedrooms: | 4 |
Property Description
A superb four bedroom detached residence located on A pleasant modern development and ideally situated within close proximity to sale, timperley and altrincham. On entrance to the property you will find an entrance hallway leading to a ground floor W/C. A large living room provides access via double doors to a further reception room which overlooks the rear garden. A dining room is located to the front and leads to a spacious kitchen. The first floor provides a master bedroom with en-suite shower/WC and built in wardrobes. There are a further three good size bedrooms benefiting from built in wardrobes, storage space and a family bathroom. Externally the property features a well presented driveway to the front providing off road parking. A detached garage is located to the rear. Gated access will lead you to a private rear lawned garden with a patio area and secured with high hedge boundaries.
Directions
From the Sale office proceed onto Washway Road in the direction of Altrincham, continue down Washway Road and turn left onto Granary Way.
Entrance Hall
UPVC front door with stained and leaded insert leading to the entrance hallway, radiator, under stairs cupboard, access to W/C and stairs to the first floor.
WC
Low level W/C, wash hand basin, fully tiled walls, double glazed frosted UPVC window to the front elevation, heated towel rail.
Living Room (3.33m x 6.71m)
A great sized living room with a double glazed UPVC window to the front elevation, radiator, feature window, gas fire set upon a hearth and wooden surround, radiator, double wooden and glass doors leading to a reception room.
Reception Room (2.74m x 6.10m)
An extension of the property creating a large reception room with garden views, radiator, recess ceiling down lighting, three wall lights, double glazed UPVC window and double glazed french doors leading to the rear garden.
Dining Room (2.77m x 3.40m)
The dining room features a double glazed UPVC window to the front elevation, radiator and an archway leading to the kitchen.
Kitchen (2.44m x 4.88m)
The kitchen is fitted with a range of base and wall units with a complimentary work surface over, stainless steel sink with drainer unit and mixer tap, integrated oven and grill with four ring gas hob and extractor fan above, integrated dish washer, space for washing machine, boiler, heated towel rail, recess ceiling down lighting, tiled flooring, UPVC door to the rear and a double glazed UPVC window.
First Floor Landing
Master Bedroom (3.00m x 4.27m)
A great sized master bedroom fitted with built in wardrobes, radiator, double glazed UPVC window to the front elevation and access to an en-suite shower room/W/C.
En-Suite
En-suite shower room with a free standing shower, low level W/C, pedestal wash hand basin, fully tiled walls, recess ceiling down lighting, heated towel rail, double glazed UPVC frosted window to the rear elevation.
Bedroom 2 (2.62m x 4.29m)
A double bedroom with feature built in wardrobes, radiator, double glazed UPVC window to the rear elevation.
Bedroom 3 (2.74m x 3.38m)
Double bedroom fitted with built in wardrobes, radiator, double glazed UPVC window to the front elevation.
Bedroom 4 (2.34m x 2.46m)
The fourth bedroom features a UPVC double glazed window to the front elevation built in cupboard housing the hot water tank and a radiator.
Bathroom
The bathroom comprises of a three piece suite in white, paneled bath with shower above, low level W/C, heated towel rail.
External
The property features a large very well presented driveway providing off road parking leading to a detached garage. A great size enclosed private rear garden is located to the rear. A paved patio area provides an entertaining area leading to a lawned garden which is secured with high hedged boundaries.
Garage
Detached garage accessed via an up and over door and electric points.
Important note to purchasers:
We endeavour to make our sales particulars accurate and reliable, however, they do not constitute or form part of an offer or any contract and none is to be relied upon as statements of representation or fact. Any services, systems and appliances listed in this specification have not been tested by us and no guarantee as to their operating ability or efficiency is given. All measurements have been taken as a guide to prospective buyers only, and are not precise. Please be advised that some of the particulars may be awaiting vendor approval. If you require clarification or further information on any points, please contact us, especially if you are traveling some distance to view. Fixtures and fittings other than those mentioned are to be agreed with the seller.
/8
Property Location
Similar Properties
Detached house For Sale Sale Detached house For Sale M33 Sale new homes for sale M33 new homes for sale Flats for sale Sale Flats To Rent Sale Flats for sale M33 Flats to Rent M33 Sale estate agents M33 estate agents



.png)







