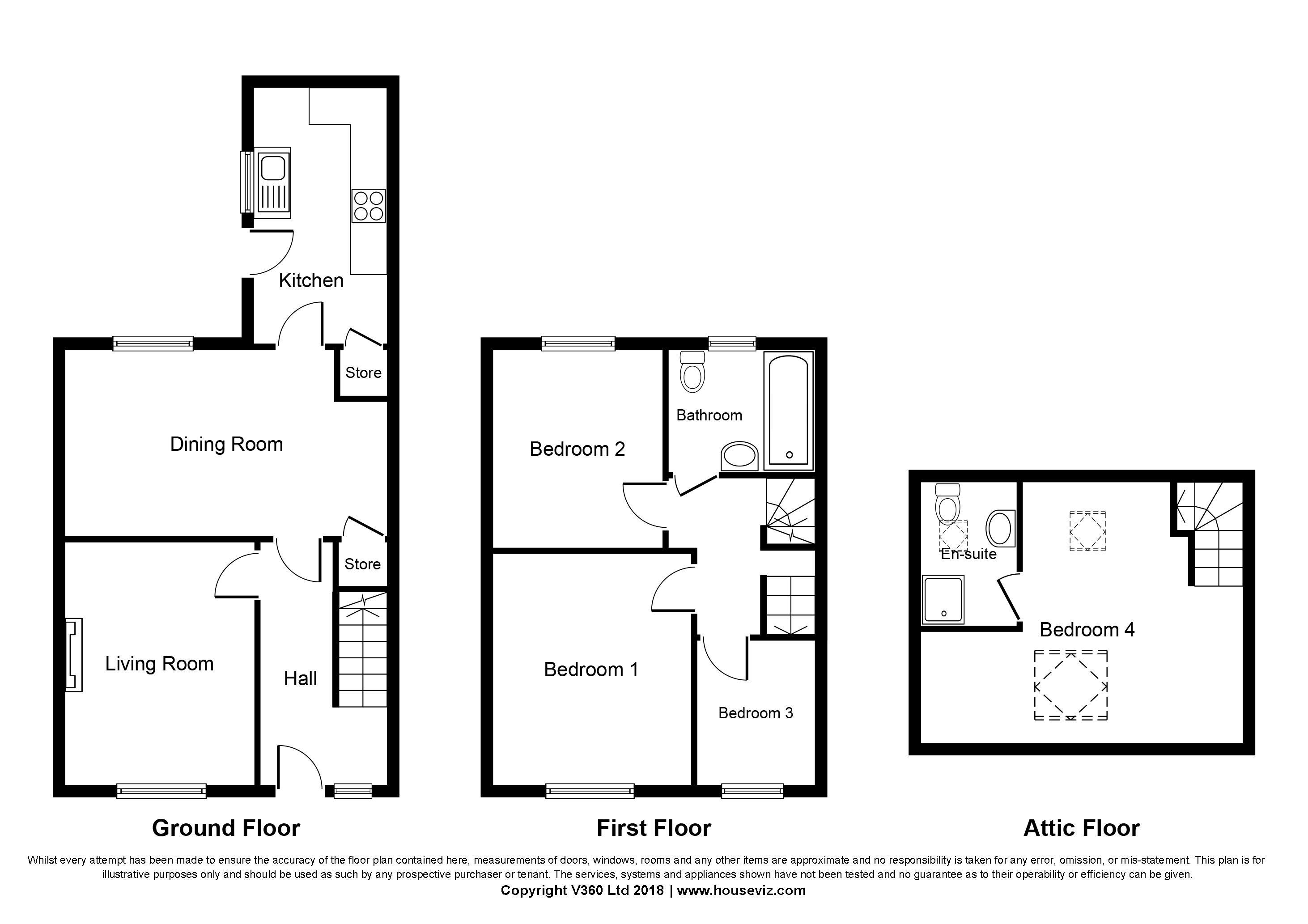4 Bedrooms Detached house for sale in Grange Avenue, Huddersfield HD2 | £ 230,000
Overview
| Price: | £ 230,000 |
|---|---|
| Contract type: | For Sale |
| Type: | Detached house |
| County: | West Yorkshire |
| Town: | Huddersfield |
| Postcode: | HD2 |
| Address: | Grange Avenue, Huddersfield HD2 |
| Bathrooms: | 0 |
| Bedrooms: | 4 |
Property Description
***guide price £230,000 - £240,000*** This conveniently placed four bedroom semi detached family home is offered to the market with no upper chain. With detached single garage, enclosed rear garden and off road parking for multiple vehicles. Well placed for those requiring access to the M62 network.
Entrance hall
A uPVC door opens out into the spacious hallway, with doors giving access to the following rooms and stairwell giving access to first floor accommodation. There is a useful under stairs storage cupboard, double radiator, uPVC window to the front aspect and single light pendent.
Living room
3.78m (12' 5") x 4.22m (13' 10")
This spacious living room is located to the front of the property. A large uPVC window allows ample natural light to the room and overlooks the front garden. There is a central heating radiator and single pendant light fitting.
Dining room
5.00m (16' 5") x 5.99m (19' 8")
Situated to the rear of the property is a good sized dining room. The room is well lit by inset spotlights and through natural lighting from the large uPVC window with outlooks over the enclosed rear garden. The room benefits from neutral decor, a storage cupboard under the archway and central heating radiator. There is also a cupboard that houses the boiler. Measurements given to the widest point.
Kitchen
2.34m (7' 8") x 4.65m (15' 3")
Again situated to the rear of the property, the kitchen is accessed through the dining room and also provides access out to the rear garden via uPVC door. Having a range of wood effect wall, base and shelving units, work tops, tiled splash backs, free standing double oven with six burner hob and extractor over and double stainless steel sink and drainer. There is a heated towel rail, spotlights to ceiling and uPVC door with outlooks over the rear garden. A door provides access down to the cellar
cellar
2.13m (7' 0") x 2.59m (8' 6")
The cellar is of good proportions and houses the gas and electric meters along with the fuse box.
First floor landing
The landing space provides access to three of the four bedrooms as well as the family bathroom. A staircase rises to the second floor accommodation.
Bedroom one
4.27m (14' 0") x 3.76m (12' 4")
Bedroom one is located the front of the property, and is of good proportions. With built in wardrobes and dressing table to the side aspect, central heating radiator, pendant light fitting and uPVC window to the front aspect. This double room is currently used as the master.
Bedroom two
3.66m (12' 0") x 3.28m (10' 9")
A good sized light and airy double room situated to the rear, having fitted wardrobes with full length mirrors, central heating radiator, pendant light fitting and uPVC window to rear aspect overlooking the rear garden.
Bedroom three
2.06m (6' 9") x 3.05m (10' 0")
Located to the front of the property is this single bedroom. Having neutral decor, wood effect flooring, central heating radiator and single pendant light fitting. A uPVC window to the front aspect provides natural light to the room and overlooks the front garden area. This room houses the stair bulk head.
Bathroom
1.75m (5' 9") x 2.51m (8' 3")
This modern bathroom is fitted with a white three piece suite compromising of low flush W/C, hand wash basin with vanity unit below and a panelled bath with mixer tap. There are fully tiled walls, a heated towel rail, tiled flooring, spotlights to ceiling and a frosted uPVC double glazed window to the rear aspect.
Attic bedroom
6.02m (19' 9") x 5.56m (18' 3")
Another double room, this time located on the third floor of the property. Having neutral decor, central heating radiator, pendant light fitting and two velux windows. A small hatch door gives access to the under eaves with ample storage space and door gives access to the en suite shower room.
En suite
2.54m (8' 4") x 1.98m (6' 6")
With access from the attic bedroom, this modern fitted en suite is fitted with a white two piece suite compromising of low flush W/C and hand wash basin with chrome fittings. There is a separate shower cubicle with attachment and jets, heated towel rail, tiled flooring, light fitting and velux window to ceiling.
External
A tarmac driveway with space for multiple vehicles leads to the single garage and paved area to the front of the property. To the rear is a good sized enclosed garden mainly laid to lawn with established hedge borders.
Single garage
Single detached garage with access from main doors to the front aspect and additional door to the side.
Property Location
Similar Properties
Detached house For Sale Huddersfield Detached house For Sale HD2 Huddersfield new homes for sale HD2 new homes for sale Flats for sale Huddersfield Flats To Rent Huddersfield Flats for sale HD2 Flats to Rent HD2 Huddersfield estate agents HD2 estate agents



.png)











