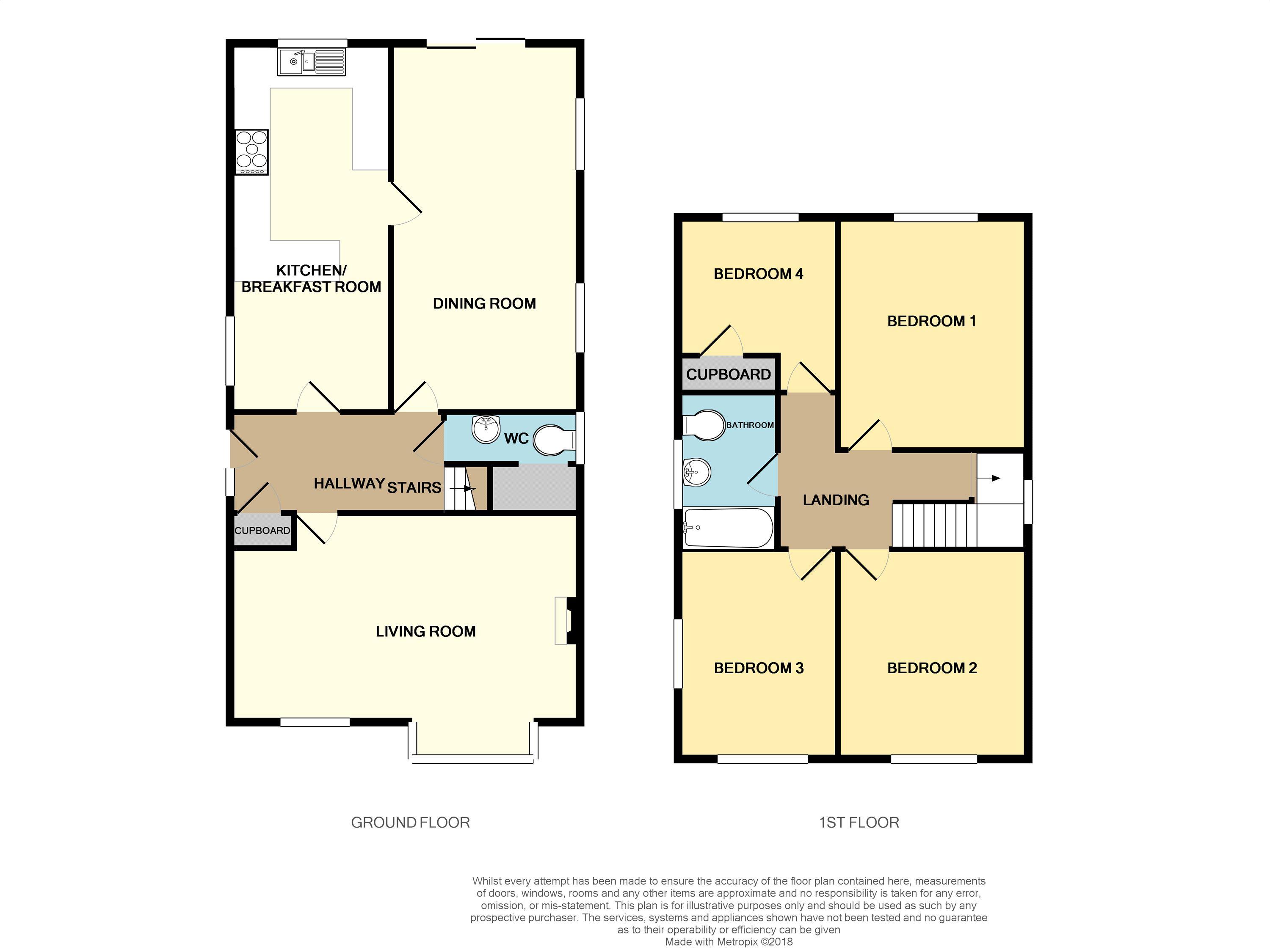4 Bedrooms Detached house for sale in Grange Close, Skelton, York YO30 | £ 375,000
Overview
| Price: | £ 375,000 |
|---|---|
| Contract type: | For Sale |
| Type: | Detached house |
| County: | North Yorkshire |
| Town: | York |
| Postcode: | YO30 |
| Address: | Grange Close, Skelton, York YO30 |
| Bathrooms: | 0 |
| Bedrooms: | 4 |
Property Description
Spacious 4 double bed detached house - double garage - corner plot with gardens to 3 sides - well presented throughout - 19ft living room with log burner - large breakfast kitchen - extended dining room - must see property - EPC rating C - This is a superb opportunity to view a property that has been owned by the same family for over 25 years! Situated in the desirable village of Skelton about 3 miles to the north of York just off the A19, the accommodation has been updated over the years and is well presented throughout. With the addition of a log burner, an attractive breakfast kitchen and benefiting from an extended dining room we expect plenty of interest in this spacious family home! The gardens are impressive to 3 sides and there is a double garage with double drive, Call Hunters Haxby for your viewing on accommodation
Enter via UPVC door
entrance hall
3.71m (12' 2") x 1.75m (5' 9") (plus staircase)
Stairs to first floor, radiator, coat cupboard
living room
6.05m (19' 10") x 3.63m (11' 11") (max)
Impressive room centred upon a multi fuel stove standing on a slate hearth with a feature oak mantel above, bay window and additional window to the front, 2 x radiators
breakfast kitchen
6.55m (21' 6") x 2.62m (8' 7")
Kitchen featuring a range of fitted wall and base units with solid wood worktops. Double electric oven, 5 ring gas hob with filter hood over, one and half sink drainer, integrated dishwasher, space for fridge freezer, space for kitchen table, opaque window to side, radiator, window to the rear offering views of the garden
extended dining room
6.40m (21' 0") x 3.28m (10' 9")
Extended dining room with 2 windows to the side and sliding doors to the rear garden, 2 x radiators
downstairs WC
2.11m (6' 11") x 0.89m (2' 11")
Low level wc, wall mounted wash hand basin, radiator, opaque window to the side, under stairs storage cupboard
first floor landing
Large feature window to the side, landing with loft hatch with drop down ladders
bedroom 1
4.04m (13' 3") x 3.28m (10' 9") (incl robes)
Range of fitted wardrobes, window to the rear, radiator
bedroom 2
3.61m (11' 10") x 3.33m (10' 11")
Window to the front, radiator
bedroom 3
3.61m (11' 10") x 2.64m (8' 8")
Window to the side and rear, radiator
bedroom 4
3.15m (10' 4") x 2.64m (8' 8") (max)
Fitted cupboard housing combi boiler, window to the rear, radiator
bathroom
2.77m (9' 1") x 1.73m (5' 8")
Bath with electric shower over, wash hand basin, close coupled wc, chrome towel radiator, opaque window to the side, extractor fan, recessed lighting to the ceiling
outside
The property sits on a generous corner plot with double drive and attached double garage to the side with car port. There are gardens to 3 sides with the front and rear garden heavily planted and landscaped with a lawned and paved seating area at the rear. The side garden is raised and has been designed with various vegetable beds and generates a lot of fruit and veg for the family.
The house is opposite a path that leads through to the adjacent road 'The Vale' that gives access to the 'old village' and village green.
EPC ratings
Energy Efficiency Rating currently 70 (C) potential 83 (B). Environmental Impact Rating currently 65 (D) potential 79 (C)
council tax
The Government website states that City of York Council have the property listed as in Band E
location
Skelton is a much sought after village with a history dating as far back as at least the 13th Century with St Giles church reputedly being constructed from the same stone as the York Minster. The village has a Primary School, Convenience Store with Post Office counter and The Blacksmith Arms Public House. Distance from York is about 3 miles and makes it ideal for commuting and access to the surrounding road network whilst the village is about 2 miles from the Clifton Moor Retail Park with it's variety of Supermarkets, Shops and Cinema.
Directions
Approaching Skelton on the A19 from York/Ringroad (A1237) take the first turning on the right into the village on Fairfields Drive. Grange Close is first on the left and the property, number 27, is on the left and can be identified by our For Sale board.
Property Location
Similar Properties
Detached house For Sale York Detached house For Sale YO30 York new homes for sale YO30 new homes for sale Flats for sale York Flats To Rent York Flats for sale YO30 Flats to Rent YO30 York estate agents YO30 estate agents



.png)











