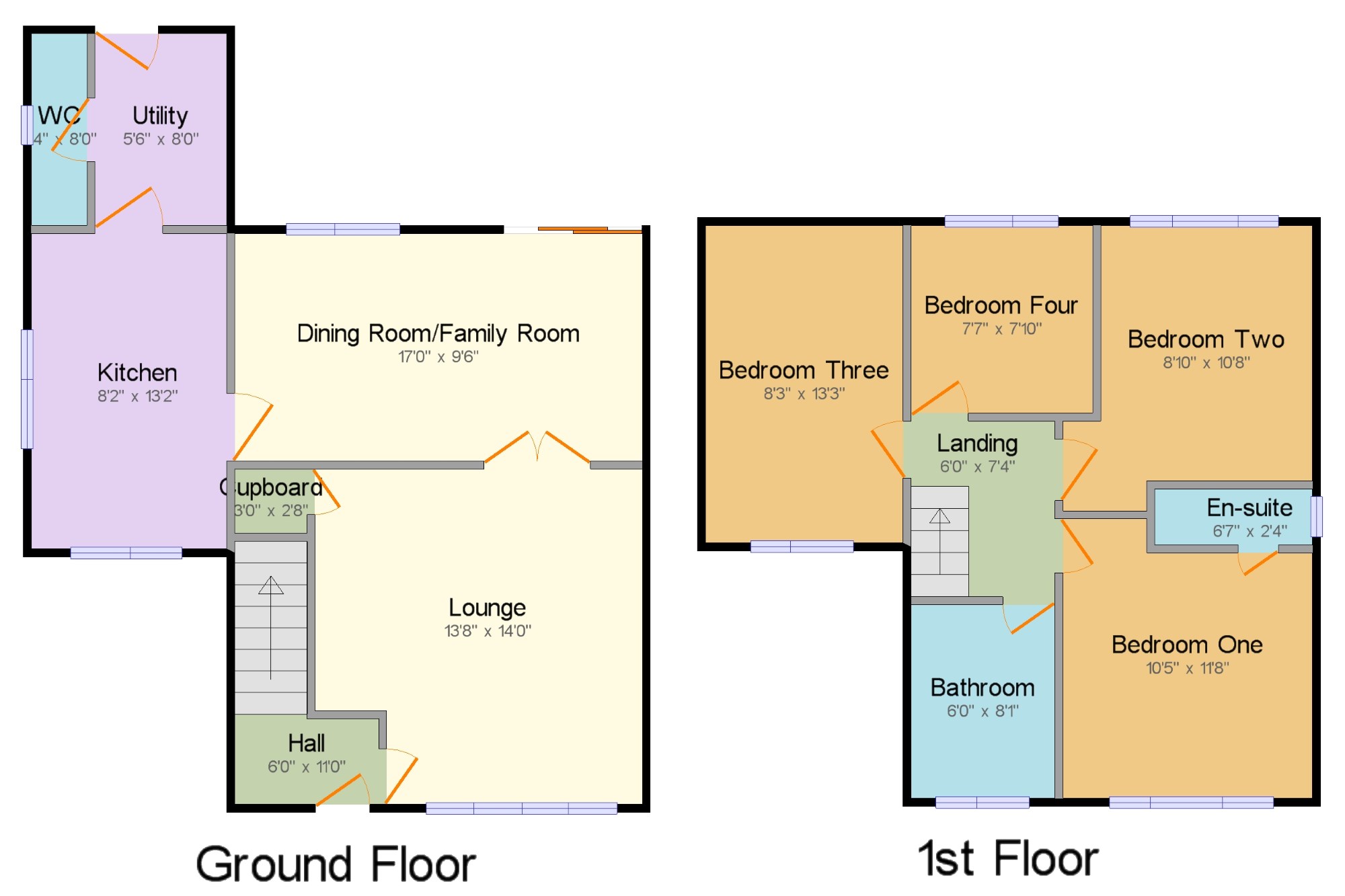4 Bedrooms Detached house for sale in Grange Drive, Hoghton, Preston, Lancashire PR5 | £ 240,000
Overview
| Price: | £ 240,000 |
|---|---|
| Contract type: | For Sale |
| Type: | Detached house |
| County: | Lancashire |
| Town: | Preston |
| Postcode: | PR5 |
| Address: | Grange Drive, Hoghton, Preston, Lancashire PR5 |
| Bathrooms: | 1 |
| Bedrooms: | 4 |
Property Description
Well maintained extended detached house boasting a double storey extension situated in an idyllic village location, hall, superb lounge with remote controlled living flame electric fire, large family room/dining room with patio doors opening onto sun trap rear garden, modern white fitted breakfast kitchen with integrated appliances, utility room housing gas combination boiler, ground floor WC, four good sized bedrooms, impressive master bedroom with en-suite, attractive white family bathroom suite, front garden is laid to lawn, side garden is laid to lawn with conifer trees and evergreens, rear block paved driveway leads to detached brick built garage with power and light, well presented sun trap rear garden is laid to lawn with patio area..
Extended detached family house
Beautiful lounge with living flame electric fire
Large family room/dining room
Modern breakfast kitchen, utility, ground floor WC
Four good sized bedrooms, master en-suite
Elegant white family bathroom suite
Detached garage with rear driveway
Gardens to the front, side and rear
Hall6' x 11' (1.83m x 3.35m). Stairs lead to the first floor accommodation.
Lounge13'8" x 14' (4.17m x 4.27m). Well presented Lounge with the focal point being a marble effect fireplace housing remote controlled living flame effect electric fire with wood fire surround. Ceiling light and fan. Under stairs storage cupboard. Double glazed window to the front elevation. French doors leads to Family Room/Dining Room.
Dining Room/Family Room17' x 9'6" (5.18m x 2.9m). Superbly appointed Dining Room/Family Room with double glazed window to the rear elevation. Double glazed patio doors open onto sun trap rear garden. Door leads to Breakfast Kitchen.
Breakfast Kitchen8'2" x 13'2" (2.5m x 4.01m). Modern fitted Breakfast Kitchen with a range of white wall and base units with complimentary work surfaces. Inset 1.5 bowl sink unit. Built-in electric oven with grill and four ring gas hob with extractor fan with light. Integrated fridge and integrated freezer. Space for dishwasher. Breakfast kitchen. Karndean flooring. Ceiling spotlights. Double glazed windows to the front and side elevations. Door leads to Utility Room.
Utility Room5'6" x 8' (1.68m x 2.44m). Wall mounted gas combination boiler. Space for washing machine and vented for dryer. Inset 1.5 bowl stainless steel sink unit. Loft access point. Karndean flooring. Double glazed door leads to the rear garden.
WC2'4" x 8' (0.71m x 2.44m). Vanity unit housing wash hand basin and low level WC. Part tiled walls. Double glazed window to the side elevation.
Landing6' x 7'4" (1.83m x 2.24m). Loft access point.
Bedroom One10'5" x 11'8" (3.18m x 3.56m). Impressive master double bedroom with double glazed window to the front elevation.
En-suite6'7" x 2'4" (2m x 0.71m). Step-in fully tiled shower area housing electric shower and pedestal wash hand basin. Fully tiled walls and vinyl floor. Double glazed window to the side elevation.
Bedroom Two8'10" x 10'8" (2.7m x 3.25m). Well proportioned second double bedroom with double glazed window to the rear elevation.
Bedroom Three8'3" x 13'3" (2.51m x 4.04m). Well appointed double bedroom with double glazed window to the front elevation.
Bedroom Four7'7" x 7'10" (2.31m x 2.39m). Good sized fourth bedroom with double glazed window to the rear elevation.
Family Bathroom6' x 8'1" (1.83m x 2.46m). Attractive white family bathroom suite consisting of: Panelled bath with thermostatic shower, vanity unit housing wash hand basin and low level WC. Fully tiled walls and karndean flooring. Built-in airing cupboard. Extractor fan. Double glazed window to the front elevation.
Property Location
Similar Properties
Detached house For Sale Preston Detached house For Sale PR5 Preston new homes for sale PR5 new homes for sale Flats for sale Preston Flats To Rent Preston Flats for sale PR5 Flats to Rent PR5 Preston estate agents PR5 estate agents



.png)










