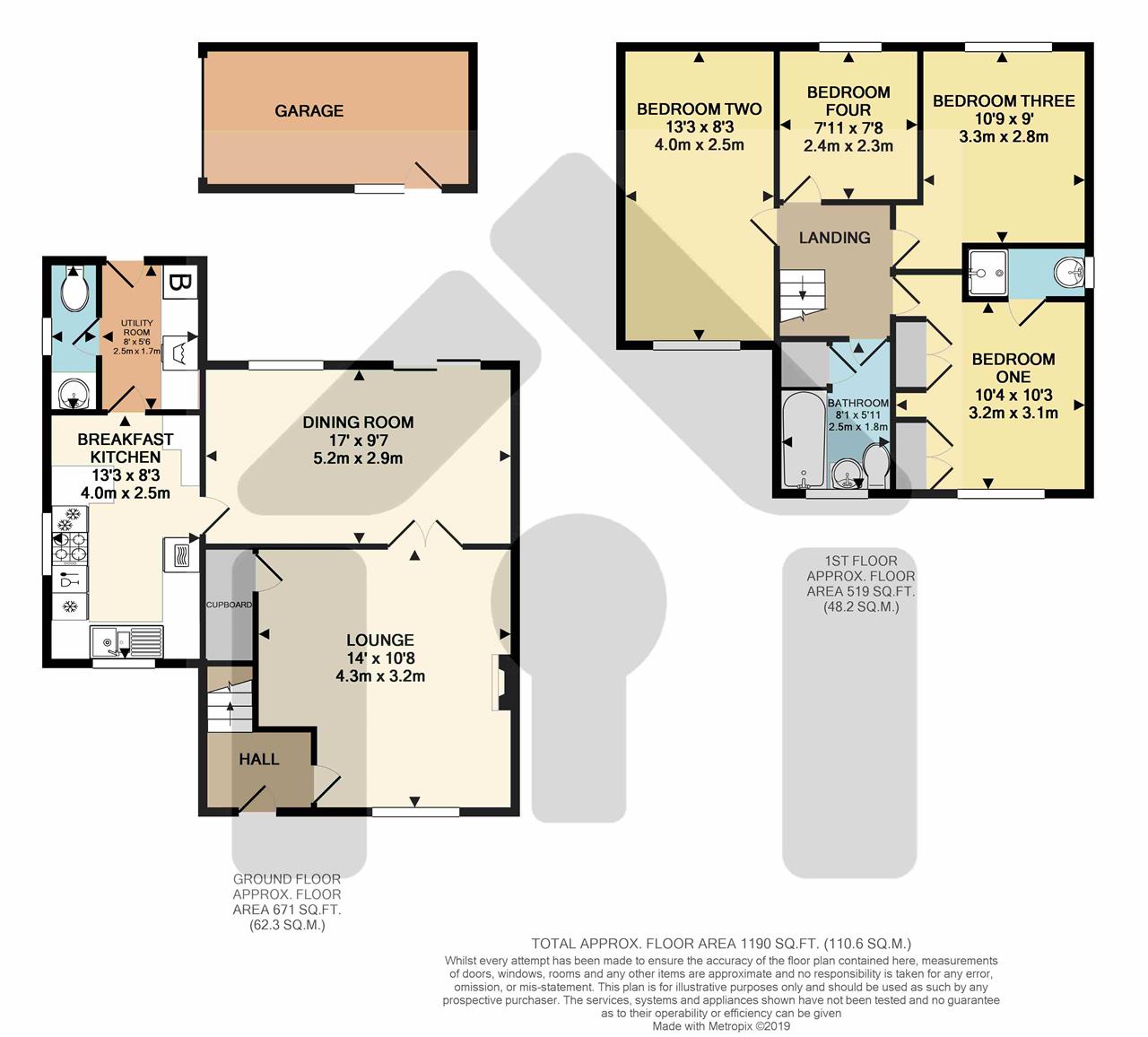4 Bedrooms Detached house for sale in Grange Drive, Hoghton, Preston PR5 | £ 240,000
Overview
| Price: | £ 240,000 |
|---|---|
| Contract type: | For Sale |
| Type: | Detached house |
| County: | Lancashire |
| Town: | Preston |
| Postcode: | PR5 |
| Address: | Grange Drive, Hoghton, Preston PR5 |
| Bathrooms: | 2 |
| Bedrooms: | 4 |
Property Description
***large corner plot*** ***detached garage*** ***two reception rooms*** ***popular village location***
Spacious four bedroom detached house positioned in a cul-de-sac setting in the popular village of Hoghton. The property offers well proportioned living accommodation throughout making it an ideal family home. The property briefly comprises; Entrance Hall, Lounge, Dining Room, Breakfast Kitchen, Utility Room, Ground Floor WC, four great sized Bedrooms, Ensuite Shower Room to the Master Bedroom, and a Family Bathroom. Externally the property has a Detached Garage, Driveway and a good sized enclosed Garden to the rear. The property is warmed by gas central heating and also benefits from double glazing throughout. Local amenities are within walking distance and the area is surrounded by lovely countryside. Internal Viewing is Highly Advised!
Lounge (3.24m (10' 8") x 4.26m (14' 0"))
Coved ceiling. Electric fire. Central heating radiator. Double-glazed window. Carpeted flooring. Access to under-stairs storage cupboard. Part-glazed doors through to Dining Room.
Dining Room (5.18m (17' 0") x 2.91m (9' 7"))
Coved ceiling. Central heating radiator. Double-glazed full length window. Double-glazed patio doors. Carpeted flooring.
Kitchen (2.51m (8' 3") x 4.03m (13' 3"))
Fitted wall and base units. Part tiled walls. Vinyl flooring. One and a half bowl sink unit with mixer tap. Four burner gas hob. Extractor hood. Integrated double oven. Integrated fridge. Integrated freezer. Plumbed for a dishwasher. Central heating radiator. Two double-glazed windows. Breakfast bar.
Utility Room (1.67m (5' 6") x 2.45m (8' 0"))
Plumbed for washing machine. Boiler. Stainless steel stink unit with drainer. Work surfaces. Tiled splash backs. Vinyl flooring. Double-glazed obscured glass uPVC external door.
Bedroom One (3.15m (10' 4") x 3.12m (10' 3"))
Central heating radiator. Double-glazed window. Fitted wardrobes. Carpeted flooring. Access to ensuite Shower Room.
Fully tiled walls. Pedestal hand basin. Shower cubicle. Central heating radiator. Double-glazed obscured window.
Bedroom Two (2.51m (8' 3") x 4.04m (13' 3"))
Central heating radiator. Double-glazed window. Carpeted flooring.
Bedroom Three (2.75m (9' 0") x 3.25m (10' 8"))
Central heating radiator. Double-glazed window. Carpeted flooring.
Bedroom Four (2.34m (7' 8") x 2.42m (7' 11"))
Central heating radiator. Double-glazed window. Carpeted flooring.
Bathroom (1.81m (5' 11") x 2.47m (8' 1"))
Fully tiled walls. Low flush WC. Vanity unit with hand basin and mixer tap. Bath with shower over. Central heating radiator. Double-glazed obscured window. Access to over-stairs storage cupboard.
Landing (1.87m (6' 2") x 2.22m (7' 3"))
Carpeted flooring. Access to all four Bedrooms and Family Bathroom.
Hall (1.79m (5' 10") x 1.28m (4' 2"))
Central heating radiator. Carpeted flooring. Access to Lounge. UPVC part-glazed external door.
Ground Floor WC (0.76m (2' 6") x 2.45m (8' 0"))
Vanity unit with hash basin. Part tiled. Vinyl flooring. WC. Central heating radiator. Double-glazed obscured window.
Garden
Fully enclosed part lawned garden with paved patio area, access to the detached garage and gated access to the side of the property and driveway.
Driveway & Garage
Detached single Garage with off-road parking space in-front.
Property Location
Similar Properties
Detached house For Sale Preston Detached house For Sale PR5 Preston new homes for sale PR5 new homes for sale Flats for sale Preston Flats To Rent Preston Flats for sale PR5 Flats to Rent PR5 Preston estate agents PR5 estate agents



.png)










