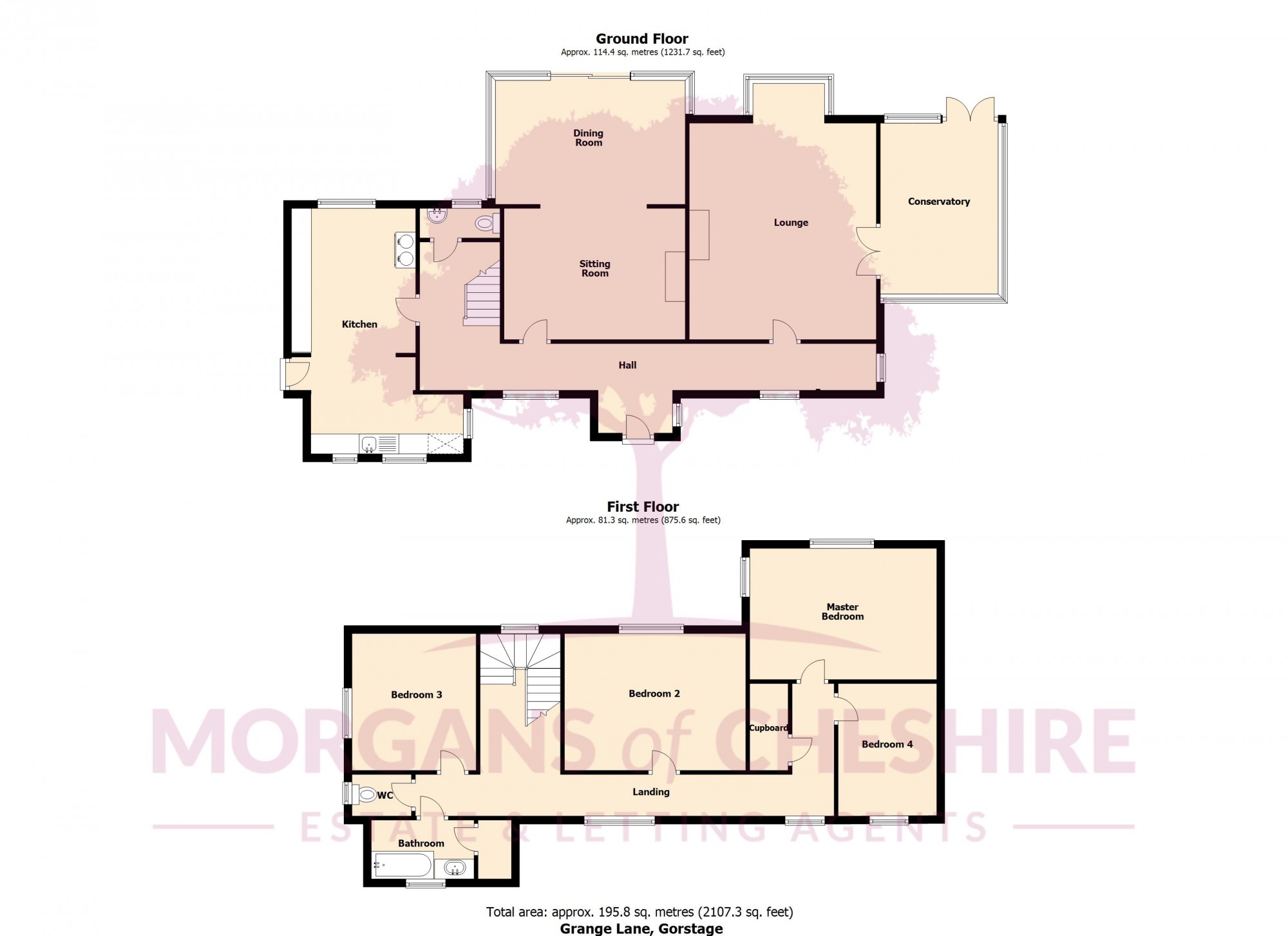4 Bedrooms Detached house for sale in Grange Haven Grange Lane, Gorstage CW8 | £ 500,000
Overview
| Price: | £ 500,000 |
|---|---|
| Contract type: | For Sale |
| Type: | Detached house |
| County: | Cheshire |
| Town: | Northwich |
| Postcode: | CW8 |
| Address: | Grange Haven Grange Lane, Gorstage CW8 |
| Bathrooms: | 1 |
| Bedrooms: | 4 |
Property Description
**magnificent period home in glorious surroundings on the outskirts of weaverham** A dream property! Semi-rural setting yet close to fantastic amenities! Potential to add value yet immaculately maintained. Offers strictly in excess.
Grange Haven is one of those properties that immediately makes its presence felt. Imposing and elegant both inside and out, this is an exceptional opportunity to acquire what is already a unique and remarkable property, then develop it further to become possibly the perfect family home. Set in some of mid-Cheshire's finest countryside but only a short walk into Weaverham village with its plethora of shops and amenities, it blends the rural ideal without isolation. Fastidiously maintained, grand yet homely, countryside without compromise. Estate agents often over use the term 'must view'; here, this message couldn't be more apt.
Tucked down what seems like its own little lane parting lush fields, the approach to Grange Haven on a Summer's day is really quite magical. Lambs bleating in open pastures, birds tweeting - England's green and pleasant land at its glorious best. Standing proudly in its private, generous plot, there is a restrained majesty to the facade of this home. It presents itself with a charm and simplicity that is welcoming as much as it is imposing, arriving back to this property each day would be a treat. Park up in the block paved driveway and head through the historic, arched front door and the sense of occasion heightens further. Quite unusually, the hallway runs across the front of the property giving the option of turning left or right upon entry. The architectural trick by doing this means the living nearly all takes place at the back of the house and with that, uninterrupted views of open countryside and privacy. There are two principle reception rooms. The first is a elegant salon of scale and comfort, packed with original features from 1937 when the house was built including a fabulous open fireplace and oceans of solid parquet flooring. The near-south facing bay floods the room in sunlight and provides somewhere to reflect, read a book or just admire the beautiful garden and views beyond. There is a real sense of history in this room, one can imagine the good Doctor, for whom the house was built, entertaining the great and good of the locality whilst chewing over the issues of the time. So lovely are the views from this wing of the property, that the current owners of nearly 30 years have added a fully glazed garden room to the side - a place to sit, reflect and indulge in nature's finest work. The other key reception space is central to the rear of the home - a cozy drawing room that opens through to a formal dining room in a later extension with windows to three aspects and sliding patio doors designed, again, to make the most of the garden and beyond while maximising light. There is a snug, intimate feel to the sitting area, focused around another fantastic fireplace and a level of informality offering a contrast to the main lounge. The dining space is appropriately proportioned for a substantial table around which to gather and enjoy a family feast. Said feast can be rustled up in the kitchen. A dual aspect affair mixing the modern with the traditional, there are classic country elements such as the vintage gas Aga for the warming of food and the room itself, modern fitted cabinetry and preparation space, and a traditional pantry-like area for the white goods. There is also room for a table for informal meals though there is potential here to perhaps reconfigure and open through to the drawing/dining room for the ultimate open-plan kitchen/living/diner that is the the 21st century trend. A ground floor W.C. Found underneath the rather indulgent staircase completes the ground floor.
Upstairs, the landing mirrors the hallway below running latitudinally across the front of the property and from where all bedrooms lead. Four comfortable doubles, each with a gorgeous view provide plentiful space for slumber. These are served by a contemporary family bathroom that is both stylish and practical.
Outside, Grange Haven sits in a 0.34 acre plot with stunning garden wrapping the property to three sides. There are also areas for composting, poultry should you wish, and a well concealed septic tank. There is mains gas to the house though it its currently warmed with alternative, efficient solutions.
A home with grace and space, charm and comfort and setting as beautiful as it is convenient, this property awaits the luckiest of new owners to treasure its past while easing it further into the 21st century.
Offers strictly in excess of £500,000. Call now to arrange your exclusive tour.
Hall (9.97m x 1.18m)
Lounge (6.74m x 4.54m)
Sitting Room (4.56m x 3.33m)
Dining Room (4.78m x 3.12m)
Kitchen (6.18m x 4.01m)
Conservatory (4.30m x 2.96m)
W/C (2.02m x 0.75m)
Master Bedroom (4.56m x 3.32m)
Bedroom 2 (4.18m x 3.33m)
Bedroom 3 (3.33m x 3.13m)
Bedroom 4 (3.34m x 2.51m)
Bathroom (3.07m x 1.48m)
W/C (1.49m x 1.05m)
Property Location
Similar Properties
Detached house For Sale Northwich Detached house For Sale CW8 Northwich new homes for sale CW8 new homes for sale Flats for sale Northwich Flats To Rent Northwich Flats for sale CW8 Flats to Rent CW8 Northwich estate agents CW8 estate agents



.png)











