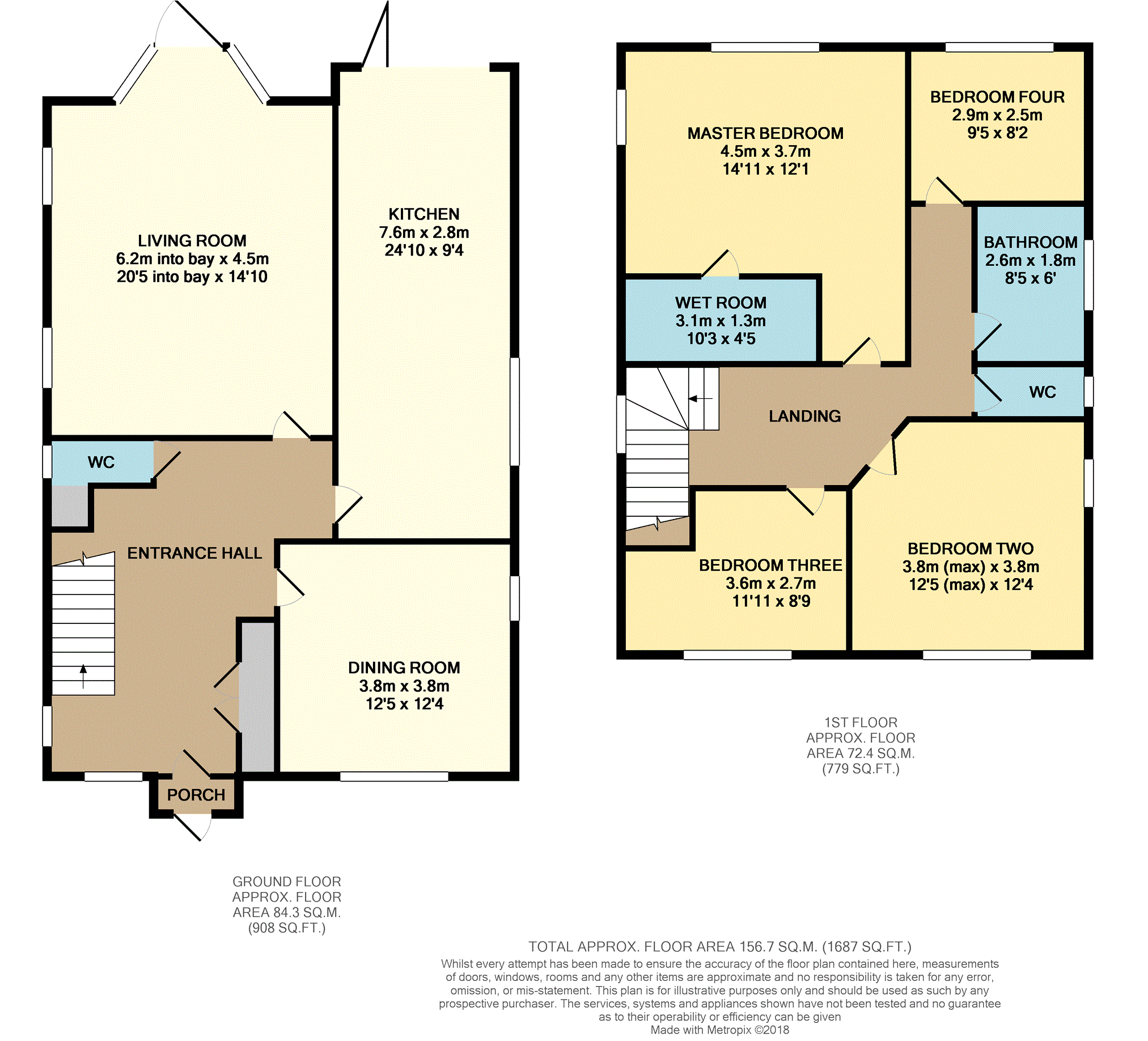4 Bedrooms Detached house for sale in Grange Road, Bramhall SK7 | £ 700,000
Overview
| Price: | £ 700,000 |
|---|---|
| Contract type: | For Sale |
| Type: | Detached house |
| County: | Greater Manchester |
| Town: | Stockport |
| Postcode: | SK7 |
| Address: | Grange Road, Bramhall SK7 |
| Bathrooms: | 1 |
| Bedrooms: | 4 |
Property Description
An impressive four bedroom detached house with large South facing rear garden with no onward chain.
The property briefly comprises entrance hallway, dining room, lounge, modern kitchen with additional dining area and downstairs WC. To the first floor are four bedrooms with en-suite to master and fully fitted family bathroom. The property is set back from the road with a lawned front garden and driveway providing parking for several cars leading to the detached garage. The rear garden is mainly laid to lawn with a raised decking area ideal for al fresco dining.
Grange Road is located in the popular area of Bramhall and benefits from a range of local amenities, transport links and is in the catchment area for excellent infant & junior schools, Bramhall High School and is conveniently located for Stockport Grammar School.
Entrance Porch
With uPVC double glazed double doors and tiled floor.
Entrance Hallway
A spacious area with built-in cloakroom storage, double glazed window to front and side elevations, stairs to first floor, radiator and doors to:
Downstairs Cloakroom
With double glazed window to side elevation, vanity hand basin, low level WC and a useful storage area under the stairs.
Living Room
20'5 (into bay) x 14'10
With two double glazed windows to side elevation, feature fireplace with living flame coal effect gas fire, TV point, radiators and double glazed windows and door leading onto the decking area and rear garden.
Dining Room
12'5 x 12'4
With double glazed window to front elevation, living flame coal effect gas fire and radiator.
Kitchen
24'10 x 9'4
Fitted with a range of matching wall and base units with granite worktops over, a twin bowl sink unit with mixer tap, gas hob and double oven range cooker with cooker hood over, built-in microwave, integrated fridge, freezer, dishwasher and washing machine, 2 radiators, bi-fold doors opening on to the raised decking area and the rear garden.
First Floor Landing
With double glazed window to side elevation, radiator, loft access and doors to:
Master Bedroom
14'11 x 12'1
A spacious room with double glazed windows to rear and side elevations, radiator, TV point and door to:
En-Suite Shower Room
10'3 x 4'5
With large walk-in wet room with shower, pedestal hand basin, low level WC, heated towel rail, large heated wall mirror and extractor fan.
Bedroom Two
12'5 (max) x 12'4
With double glazed windows to front and side elevations, TV point and radiator.
Bedroom Three
11'11 x 8'9 (max)
With double glazed window to front elevation and radiator.
Bedroom Four
9'5 x 8'2
With double glazed window to rear elevation and radiator.
Bathroom
6' x 8'5
Fitted with a white suite comprising vanity hand basin, panelled bath with mixer tap over, corner shower unit, frosted double glazed window to side elevation, heated towel rail and shaver point.
Upstairs W.C.
6' x 2'11
With frosted double glazed window to side elevation and low level WC.
Garage
31'10 x 12'00 (max)
A larger than average space is accessed via an electric remote up and over door to the front and side door from the rear garden, with double glazed windows, light and power.
Outside
To the front of the property is a lawned garden bordered by mature trees providing privacy. The driveway extends to the front and side of the property.
The rear garden has a raised decking area accessed from the kitchen and lounge, with steps leading down to a versatile patio area and a large lawned area surrounded by mature borders and trees. The South facing position provides an ideal place to spend with the family.
Property Location
Similar Properties
Detached house For Sale Stockport Detached house For Sale SK7 Stockport new homes for sale SK7 new homes for sale Flats for sale Stockport Flats To Rent Stockport Flats for sale SK7 Flats to Rent SK7 Stockport estate agents SK7 estate agents



.png)











