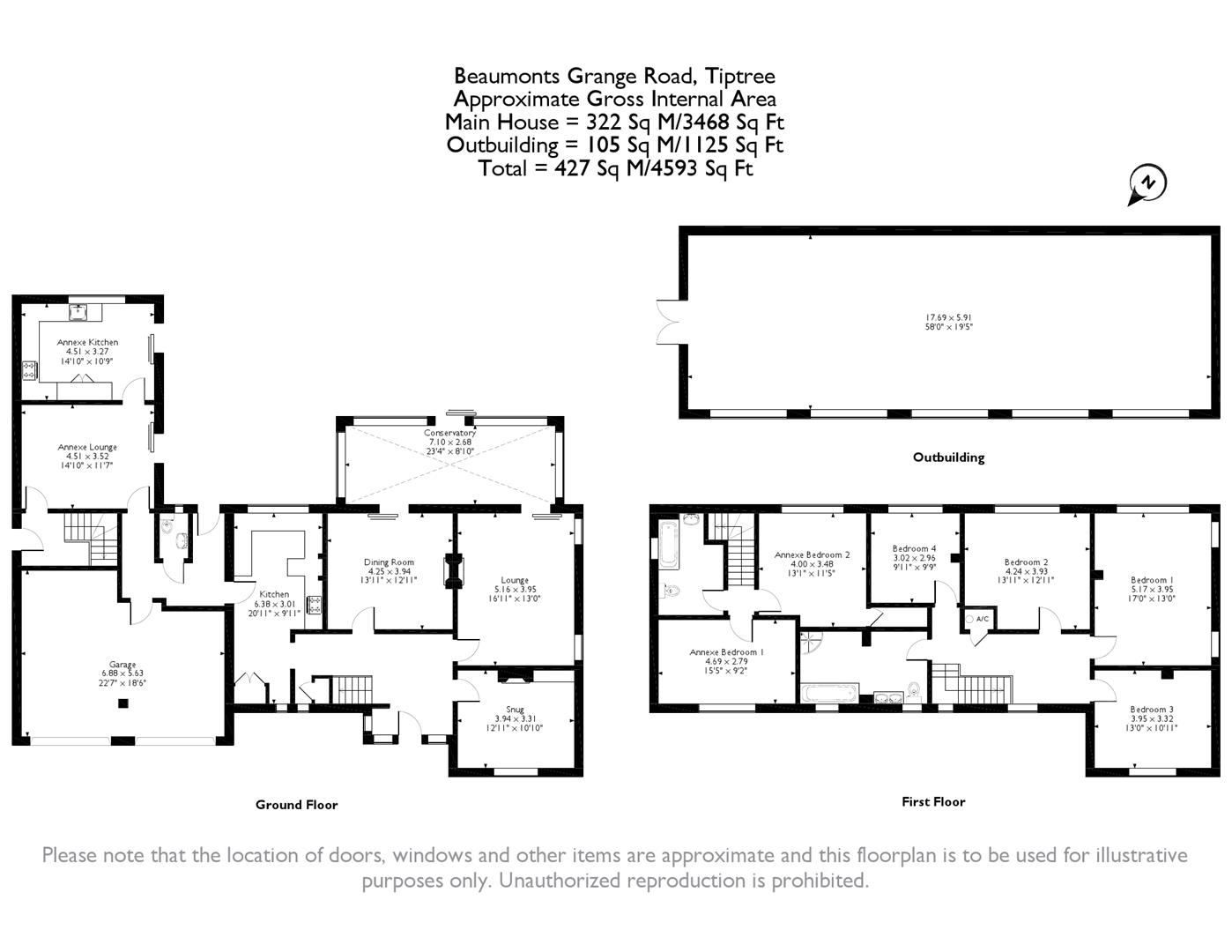6 Bedrooms Detached house for sale in Grange Road, Tiptree, Colchester CO5 | £ 1,200,000
Overview
| Price: | £ 1,200,000 |
|---|---|
| Contract type: | For Sale |
| Type: | Detached house |
| County: | Essex |
| Town: | Colchester |
| Postcode: | CO5 |
| Address: | Grange Road, Tiptree, Colchester CO5 |
| Bathrooms: | 0 |
| Bedrooms: | 6 |
Property Description
Located in a semi-rural setting on the outskirts of Tiptree and within easy reach of the A12, Witham and Kelvedon train stations serving London Liverpool Street, standing in immediate grounds extending to around 4.7 acres sts and a further 14.5 acre field sts located to the rear with a separate right of way access. The house has a commanding road frontage, accesses via a carriage driveway leading to a double integral garage. To the west is a dilapidated former agricultural barn (water and electric connected) of approximately 1,125 sqft offering tremendous potential for a replacement barn or dwelling (subject to planning). For the equestrian enthusiast, there are extensive paddocks and stables.
The main house offers a spacious entrance hall, three good reception rooms, a large conservatory and a kitchen/breakfast room overlooking the gardens. To the first floor is a large landing leading to four well-proportioned bedrooms and a family bathroom. The self-contained annexe (could be incorporated into the main house), has its own side entrance with a lounge, fitted kitchen/dining room and cloakroom; to the first floor are two double bedrooms and a bathroom.
To the rear and side of the house are extensive and mature gardens with various garden outbuildings. To the rear of the gardens a gate leads out to the yard area with two mobile stables on skids, and a modern stable block on a concrete base containing three boxes and a tack room. The remainder of the acreage comprises mainly post and rail paddocks.
Entrance Hall
Snug (3.94m x 3.30m (12'11 x 10'10))
Lounge (5.16m x 3.96m (16'11 x 13'0))
Dining Room (4.24m x 3.94m (13'11 x 12'11))
Kitchen (6.38m x 3.02m (20'11 x 9'11))
Conservatory (7.11m x 2.69m (23'4 x 8'10))
Cloakroom/Wc
Annexe Lounge (4.52m x 3.53m (14'10 x 11'7))
Annexe Kitchen (4.52m x 3.28m (14'10 x 10'9))
Garage (6.88m x 5.64m (22'7 x 18'6))
First Floor Landing
Bedroom One (5.18m x 3.96m (17'0 x 13'0))
Bedroom Two (4.24m x 3.94m (13'11 x 12'11))
Bedroom Three (3.96m x 3.33m (13'0 x 10'11))
Bedroom Four (3.02m x 2.97m (9'11 x 9'9))
Bathroom
Annexe Bedroom One (4.70m x 2.79m (15'5 x 9'2))
Annexe Bedroom Two (3.99m x 3.48m (13'1 x 11'5))
Bathroom
Outbuilding (17.68m x 5.92m (58'0 x 19'5))
Property Location
Similar Properties
Detached house For Sale Colchester Detached house For Sale CO5 Colchester new homes for sale CO5 new homes for sale Flats for sale Colchester Flats To Rent Colchester Flats for sale CO5 Flats to Rent CO5 Colchester estate agents CO5 estate agents



.png)











