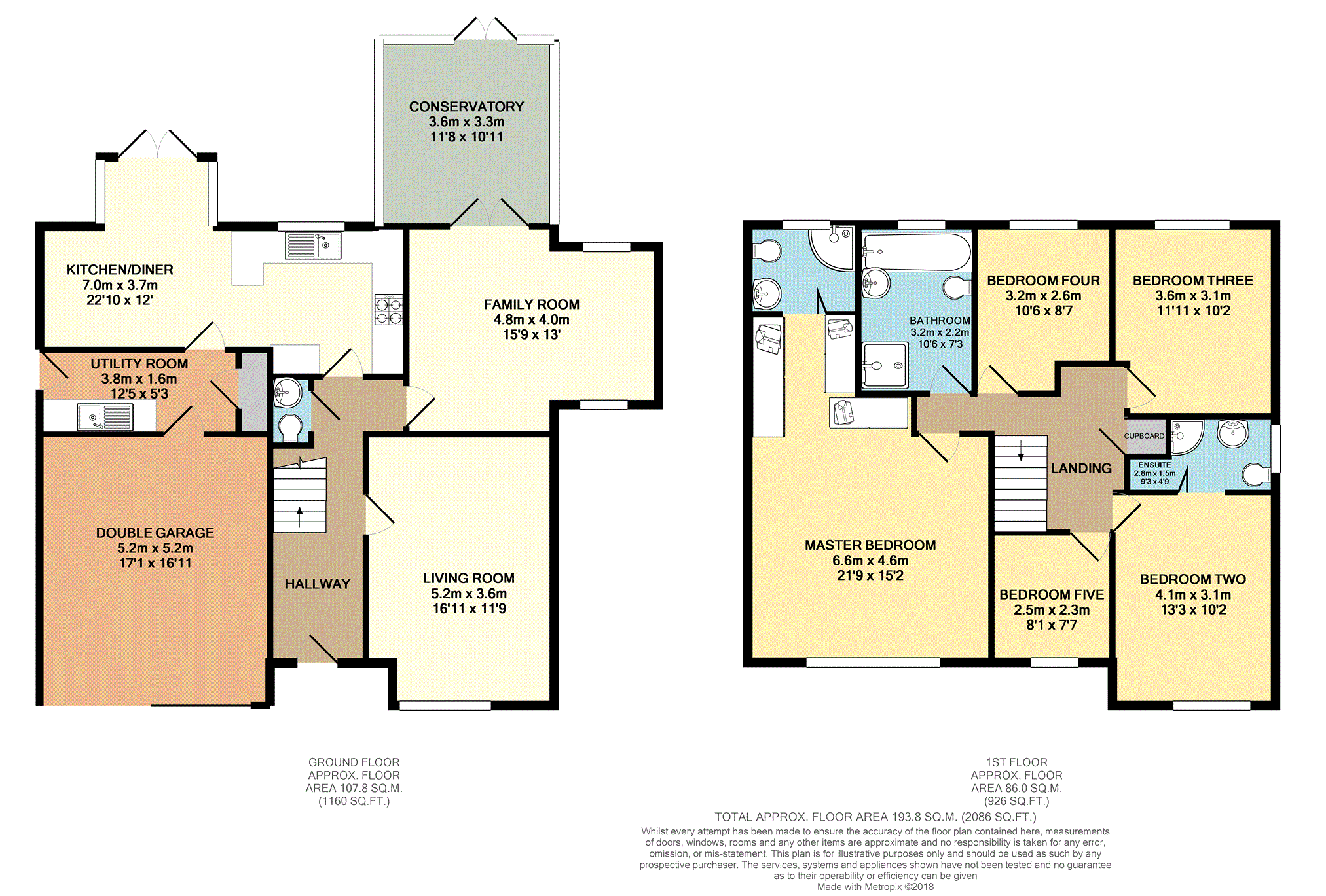5 Bedrooms Detached house for sale in Grant Close, Warrington WA5 | £ 400,000
Overview
| Price: | £ 400,000 |
|---|---|
| Contract type: | For Sale |
| Type: | Detached house |
| County: | Cheshire |
| Town: | Warrington |
| Postcode: | WA5 |
| Address: | Grant Close, Warrington WA5 |
| Bathrooms: | 1 |
| Bedrooms: | 5 |
Property Description
A fabulous detached home set in an enviable corner plot with mature shrubs providing privacy and plenty of off road parking and a double garage. Located in the desirable development this spacious residence offers ample living accommodation with a beautiful kitchen dining room, multiple reception rooms, a conservatory, five bedrooms, and a wonderful Summer house with hot tub nestled in the enclosed rear garden.
The current owners have paid great attention to detail with a careful refurbishment whilst leaving scope for further development.
Centrally located within a short distance to local amenities including transport links this home could be offered with no onward chain and viewing is highly recommended to fully appreciate the scope.
General Information
Entrance Hallway
Staircase to first floor. Radiator. Access to Sitting Room, Games Room, Kitchen / Dining Area and downstiars W.C.
Downstairs W.C.
Hand was basin, low level W.C. Radiator.
Sitting Room
Feature fireplace with Brazilian slate surround inset with double gas flame effect. Window to front aspect. Radiator. TV Point.
Reception / Games Room
Window to front and rear aspect. Patio doors leading to Conservatory.
Conservatory
Overlooking rear garden. Radiator.
Kitchen / Dining Room
Fitted with a range of contemporary wall and base units with complementary work surface above. Feature lighting. Feature wine fridge. Integral dishwasher, oven with hob and extractor above. Sink unit with mixer tap. Space for fridge freezer. Window to rear aspect.Tiled flooring. Breakfast bar.
Dining Area
Patio doors leading to rear garden. Radiator. TV Point. Access to Utility Area. Tiled flooring.
Utility Area
Stable style door leading to side access. Space for washing machine. Wall and base units with work surface above. Sink unit with chrome mixer tap. Access to integral double garage.
Master Bedroom
Window to front aspect. Radiator. TV. Point. Leading into dressing area and En-Suite.
Master Ensuite
Corner shower unit. Hand wash basin. Low level W.C. Part tiled. Window to rear aspect.
Bedroom Two
Window to front aspect. Radiator. En- Suite
Bedroom Two En-Suite
Corner shower unit. Hand wash basin. Low level W.C. Part tiled. Window to side aspect.
Bedroom Three
Window to rear aspect. Radiator.
Bedroom Four
Window to rear aspect. Radiator.
Bedroom Five
Window to front aspect. Radiator.
Bathroom
Inset bath. Integral shower. Unit. Hand wash basin. Low level W.C. Part tiled. Window to rear aspect.
Externally
The front of the property has ample off road parking leading to a double garage with power and lighting.
The rear has an established garden with patio area and a feature summer house with a hot tub.
Tenure - Freehold
Property Location
Similar Properties
Detached house For Sale Warrington Detached house For Sale WA5 Warrington new homes for sale WA5 new homes for sale Flats for sale Warrington Flats To Rent Warrington Flats for sale WA5 Flats to Rent WA5 Warrington estate agents WA5 estate agents



.png)










