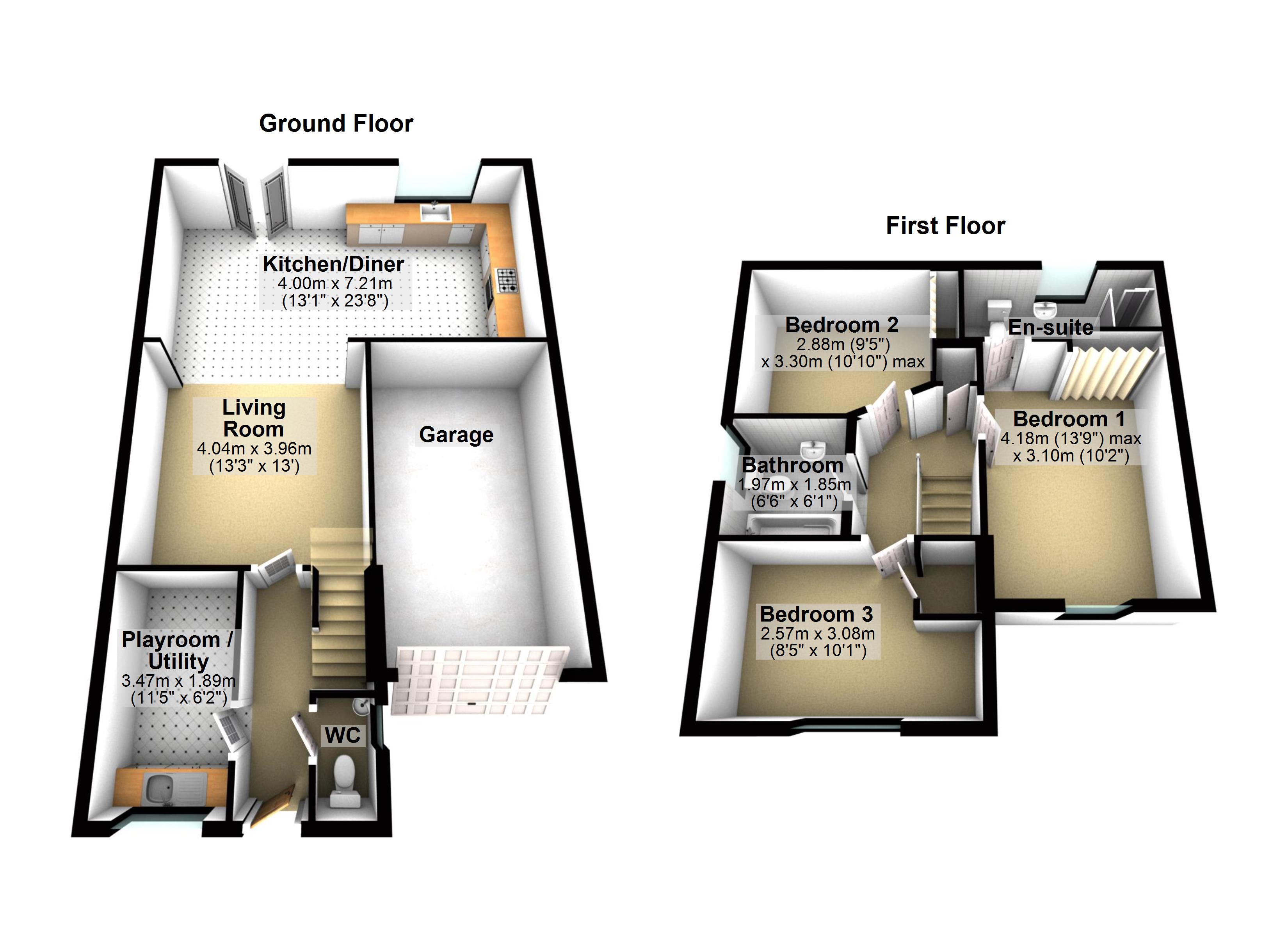3 Bedrooms Detached house for sale in Grantham Avenue, Great Cornard, Sudbury CO10 | £ 330,000
Overview
| Price: | £ 330,000 |
|---|---|
| Contract type: | For Sale |
| Type: | Detached house |
| County: | Suffolk |
| Town: | Sudbury |
| Postcode: | CO10 |
| Address: | Grantham Avenue, Great Cornard, Sudbury CO10 |
| Bathrooms: | 2 |
| Bedrooms: | 3 |
Property Description
Palmer & partners - An immaculate and beautifully extended detached house, boasting approximately 24 foot of stunning open plan kitchen/dining space, that is perfect for large families or those who love to entertain. Offered for sale with no onward chain, this dream home simply has to be seen!
Located on the desirable Stour Croft Development this three bedroom property is ideally located for access to the local school and college, as well as a few local pubs and a Co-Op. A short drive takes you to Sudbury Town Centre with further amenities available, to the front is off road parking for two cars on a half shingle, half brick paved driveway, with an integral garage also available. A side gate gives way to a nicely proportioned rear garden, that is relatively low maintenance, laid to lawn and including a neatly paved patio off of the extension. Internally this family home is presented in show home condition and is finished with high quality fittings and offered in an excellent decor to a modern taste. The extension at the rear of the house, creates enviable and spacious open plan accommodation, an open arch from the living room connects the kitchen/diner that suits a busy lifestyle or those who love to host family and friends. Briefly features comprise: Spotlighting, four Velux style skylights, inset sink and drainer, inset five ring electric hob, integrated fridge, integrated freezer and dishwasher, plenty of storage in both eye and low level units, an open archway connecting the living room. Once the old kitchen, there is now a playroom/utility that could suit a variety of uses, with features briefly comprising: Wall mounted boiler, work surface space, sink and drainer, double glazed window to the front aspect and inset washing machine.
The plush carpet stairs rise to the first floor with three generously sized bedrooms and the airing cupboard. All bedrooms benefit a built-in wardrobe for extra storage. Both the master and second bedroom offer double fitted wardrobes with concertina sliding doors. The master bedroom also offers an ensuite shower room, whilst a clean family bathroom services the further two bedrooms.
Entrance Hallway
A UPVC glazed door opens to a entrance hallway laid in a Karndean flooring leading through to the living room and open plan extension, without any thresholds. Carpet stairs rise to the first floor and doors lead to the playroom and WC.
Kitchen/Diner (7.21m (23' 8") x 4.00m (13' 1"))
Pride of the property and located at the rear, this beautiful extension extends to approximately 24 feet in width and is fantastic for those who love to entertain, subject to some reconfiguration may also suit a kitchen island but is currently utilised in two separate areas. It is laid in Karndean flooring with double doors to the patio and a double glazed window to the rear, with four skylight windows, work surface space, eye and low level storage units, spotlighting, dishwasher, fridge and freezer, double oven, five ring electric hob, extractor fan and stainless steel sink and drainer, with the added benefit of down lighting and plinth lighting.
Lounge (3.96m (13' 0") x 4.04m (13' 3"))
This cosy reception room is open via an archway to the open plan living accommodation and is also laid in Karndean flooring, with radiator for heating, spotlighting and plaster and painted walls.
Playroom/Utility (3.47m (11' 5") x 1.89m (6' 2"))
This room could suit a variety of uses but is currently utilised as a playroom with utility purposes. Features comprising; carpet flooring, radiator heating, double glazed window to the front aspect, work surface with inset stainless steel sink and drainer, wall mounted boiler and plumbing for a washing machine.
WC
Features comprise; wash hand basin, WC with push button cistern and double glazed window to the side aspect.
Bedroom One (4.18m (13' 9") x 3.10m (10' 2"))
Boasting an ensuite shower room and double fitted wardrobes the master bedroom is a generous room over the top of the garage. Features comprising: Carpet flooring, radiator heating, and a double glazed window to the front aspect.
Ensuite
Features comprising: Walk-in shower cubicle, WC, chrome heated towel rail, wash hand basin, laminate flooring and double glazed window to the rear aspect.
Bedroom Two (3.30m (10' 10") x 2.88m (9' 5")Max)
Features comprising: Double fitted wardrobes, double glazed window to the rear aspect, carpet flooring, and radiator heating.
Bedroom Three (3.08m (10' 1") x 3.57m (11' 9"))
Features comprising; built-in storage over the stairs, carpet flooring, radiator heating and double glazed window to the front aspect.
Family Bathroom (1.97m (6' 6") x 1.85m (6' 1"))
Features comprising; Bath with half tiled splash backs, laminate flooring, radiator heating, WC, double glazed window to the side aspect, and wash hand basin with tiled splash backs.
Garden
Neatly proportioned to the property the garden is relative low maintenance with a fence panel border, but has a handy entertaining area that is neatly paved opening via a gate to the side access on to the driveway.
Property Location
Similar Properties
Detached house For Sale Sudbury Detached house For Sale CO10 Sudbury new homes for sale CO10 new homes for sale Flats for sale Sudbury Flats To Rent Sudbury Flats for sale CO10 Flats to Rent CO10 Sudbury estate agents CO10 estate agents



.png)









