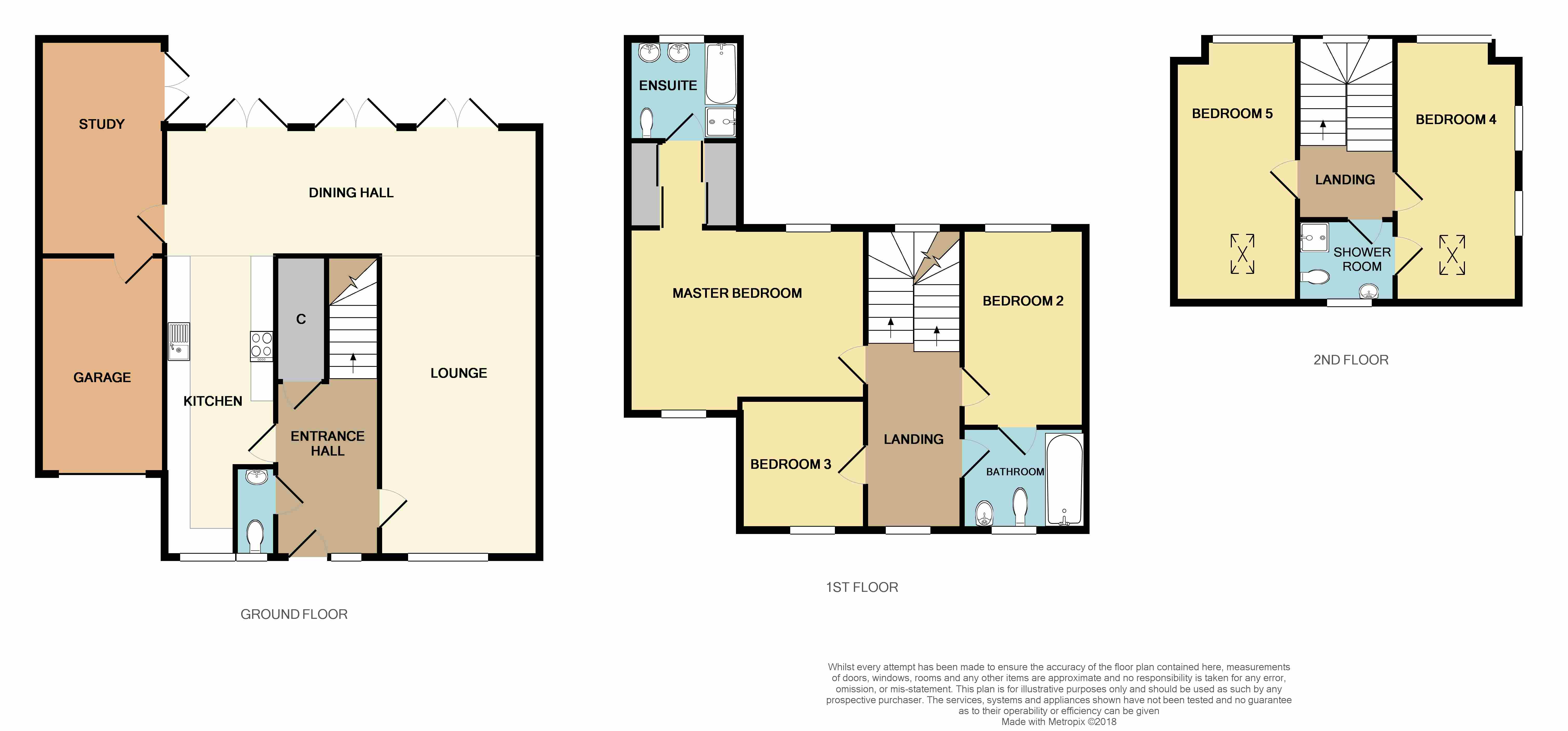5 Bedrooms Detached house for sale in Grantham Avenue, Great Notley, Braintree CM77 | £ 525,000
Overview
| Price: | £ 525,000 |
|---|---|
| Contract type: | For Sale |
| Type: | Detached house |
| County: | Essex |
| Town: | Braintree |
| Postcode: | CM77 |
| Address: | Grantham Avenue, Great Notley, Braintree CM77 |
| Bathrooms: | 3 |
| Bedrooms: | 5 |
Property Description
This generous five bedroom family home has a modern open plan layout that is very popular with modern living. The main lounge flows seamlessly through a spacious light dining hall and into the property's most generous kitchen. This is a house that is crying out for a large family or for someone that loves to throw dinner party's. The versatility of this property is underlined through a separate family room at the rear of the house with access to the garden, this would make for a great home office or television room. A WC off of the entrance hall completes the ground floor. On the first floor the property becomes very unique especially in respect of the master suite, a room with it's own lounge bedroom, dressing room and en-suite complete with shower and bath. There are two further bedrooms on this floor with use of a family bathroom, which through a connecting door can be set over to an en-suite to bedroom two. Finally on the second floor are two additional generous double bedrooms both with access to a shower room which completes the floor. Outside to the front is a block paved driveway affording parking in front of the garage, a paved path leads to a storm porch, lawned areas either side of the path offer a planting for trees and shrubs. A gate to the side leads via a passage way to the rear garden, this is laid mainly to lawn with timber fenced boundaries, there are several mature trees and lastly a large decked area, the perfect spot for alfresco dining or barbecues.
Lounge 19' 5" x 10' 4" (5.92m x 3.15m) Double glazed window to front, laminate flooring, TV point, B.T Point, radiator, smooth ceiling.
Kitchen/breakfast room 19' 5" x 10' 3" (5.92m x 3.12m) A kitchen that is packed full of storage and an absolute wealth of preparation surface supplied through granite work tops. Double glazed windows to front, space for washing machine and tumble dryer. Integrated fridge and freezer, dishwasher and double oven. Tiled flooring, smooth ceiling with inset spot lights. Gas hob with extractor hood over, tiled splash backs to work tops, open plan to dining hall, door to entrance hall.
Dining hall 27' 8" x 8' 4" (8.43m x 2.54m) Laminate flooring, vaulted glazed roof, open plan to kitchen and lounge, radiator, French doors to garden, door to family room.
Entrance hall 12' 9" x 5' 11" (3.89m x 1.8m) Tiled floor, radiator, door to front, under stairs storage, stairs to first floor. French doors to lounge, door to kitchen and WC.
WC Obscure double glazed window to front, radiator, low level WC, wash basin.
Master bedroom/lounge area 11' 2" x 10' 7" (3.4m x 3.23m) Open plan to the master bedroom, double glazed window to rear, radiator, smooth ceiling, TV point and BT point.
Landing first floor Arched double glazed picture window to rear, double glazed window to front, banister rail over stairs.
Master bedroom 15' 8" x 8' 4" (4.78m x 2.54m) Vaulted ceiling with double glazed feature window to front, radiator, smooth ceiling with spotlights.
Dressing room 8' 4" x 6' 9" (2.54m x 2.06m) Built in sliding wardrobes, vaulted ceiling with inset spot lights and smooth ceiling finish, door to en-suite bathroom.
Master en-suite 8' 9" x 8' 4" (2.67m x 2.54m) Double glazed obscure feature window to rear, panelled bath, shower cubicle, couples vanity sinks, vinyl flooring, vaulted ceiling with inset spot lights. Low level WC, radiator.
Bedroom 2 11' 11" x 10' 6" (3.63m x 3.2m) Double glazed window to rear, radiator, smooth ceiling, door to family bathroom with optional en-suite set up.
Family bathroom/2nd ensuite Panelled bath, low level WC, double glazed window to front, vanity sink, smooth ceiling with inset extractor fan and ceiling lights, part tiled walls, radiator.
Bedroom 3 Double glazed window to front, radiator, smooth ceiling.
Family room Double glazed French doors to rear, door to dining hall and door to garage. Laminate flooring, smooth ceiling, radiator.
Landing 2 Ornamental elevated height arched double glazed window to rear which floods the stairwell and landing with light. Banister rail over stairs. Doors to bedrooms 4 and 5 and shower room.
Shower room Double glazed dormer window to front, shower cubicle. Low level WC, vanity sink. Doors to bedroom 4 and landing.
Bedroom 4 14' 5" x 10' 8" (4.39m x 3.25m) Access to loft, dormer window to rear, two double glazed windows to side, door to shower room and landing. Radiator, skylight window to front.
Bedroom 5 14' 5" x 10' 8" (4.39m x 3.25m) Double glazed dormer window to rear, skylight window to front, smooth ceiling, radiator.
Property Location
Similar Properties
Detached house For Sale Braintree Detached house For Sale CM77 Braintree new homes for sale CM77 new homes for sale Flats for sale Braintree Flats To Rent Braintree Flats for sale CM77 Flats to Rent CM77 Braintree estate agents CM77 estate agents



.png)











