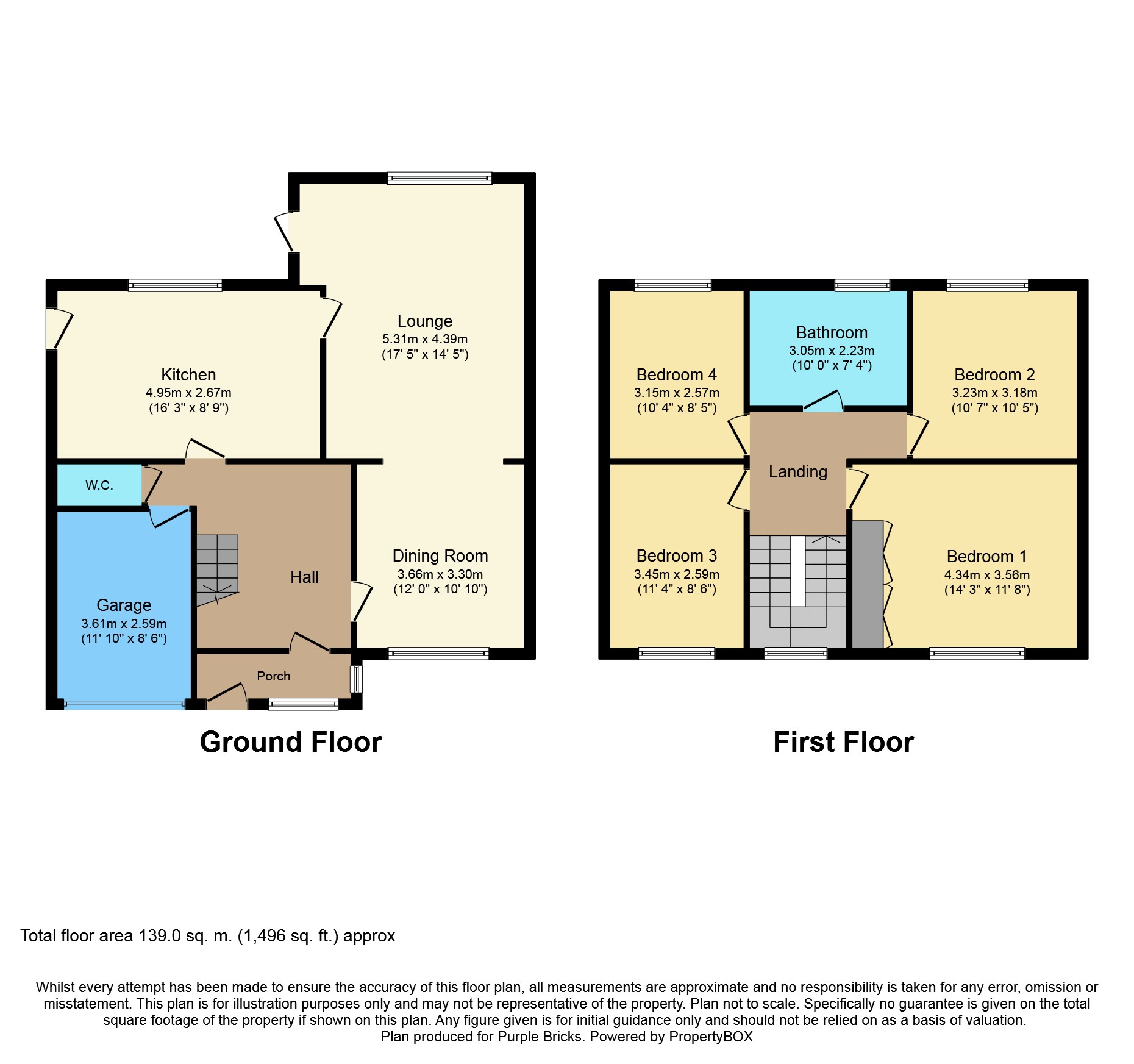4 Bedrooms Detached house for sale in Grasleigh Avenue, Bradford BD15 | £ 230,000
Overview
| Price: | £ 230,000 |
|---|---|
| Contract type: | For Sale |
| Type: | Detached house |
| County: | West Yorkshire |
| Town: | Bradford |
| Postcode: | BD15 |
| Address: | Grasleigh Avenue, Bradford BD15 |
| Bathrooms: | 1 |
| Bedrooms: | 4 |
Property Description
A rare opportunity to acquire this well established four bedroom extended detached property set within a highly sought after residential development. Situated within close proximity to Sandy Lane Primary School, regular bus routes, shops, supermarkets and a range of other local amenities, this spacious property would appeal to a wide variety of buyers. Briefly comprising an entrance hallway, W.C, lounge, dining room, and kitchen on the ground floor, whilst to the first floor there are four bedrooms and a house bathroom. Externally the property boasts ample off street parking to the front leading to the integral garage and to the rear a generous lawn garden with patio seating areas. Viewing is essential to fully appreciate the substantial accommodation on offer and to avoid disappointment.
Entrance Hallway
Having a double glazed entrance porch to the front, this spacious entrance hallway offers under stair storage, ceiling light point, and a central heating radiator.
W.C.
Having a double glazed window to the side aspect, low flush W.C and pedestal wash hand basin.
Lounge
Having a double glazed window and door to the rear accessing the garden, this extended lounge offers a television point, ceiling light point and a central heating radiator.
Dining Room
Having a double glazed window to the front aspect, ceiling light point and a central heating radiator.
Kitchen
Having a double glazed window to the rear and external door to the side aspect, this fitted kitchen offers a range of wall and base units with complementary work surfaces over, stainless steel sink and drainer, electric hob and oven, provision for a fridge, freezer, washing machine, and tumble dryer, under cupboard lighting, ceiling light point and built in storage cupboard.
First Floor
With stair access from the entrance hallway.
Bedroom One
Having a double glazed window to the front elevation, ceiling light point, built in wardrobes, and a central heating radiator.
Bedroom Two
Having a double glazed window to the rear elevation, ceiling light point, and a central heating radiator.
Bedroom Three
Having a double glazed window to the front elevation, ceiling light point, and a central heating radiator.
Bedroom Four
Having a double glazed window to the rear elevation, ceiling light point, and a central heating radiator.
Bathroom
The house bathroom provides buyers with a four piece bath suite, including walk in shower cubicle with glass doors, panelled bath, low flush W.C and pedestal wash hand basin.
Outside
Externally the property boasts ample off street parking to the front leading to the integral garage and to the rear a generous lawn garden with patio seating areas and mature shrubbery.
Property Location
Similar Properties
Detached house For Sale Bradford Detached house For Sale BD15 Bradford new homes for sale BD15 new homes for sale Flats for sale Bradford Flats To Rent Bradford Flats for sale BD15 Flats to Rent BD15 Bradford estate agents BD15 estate agents



.png)











