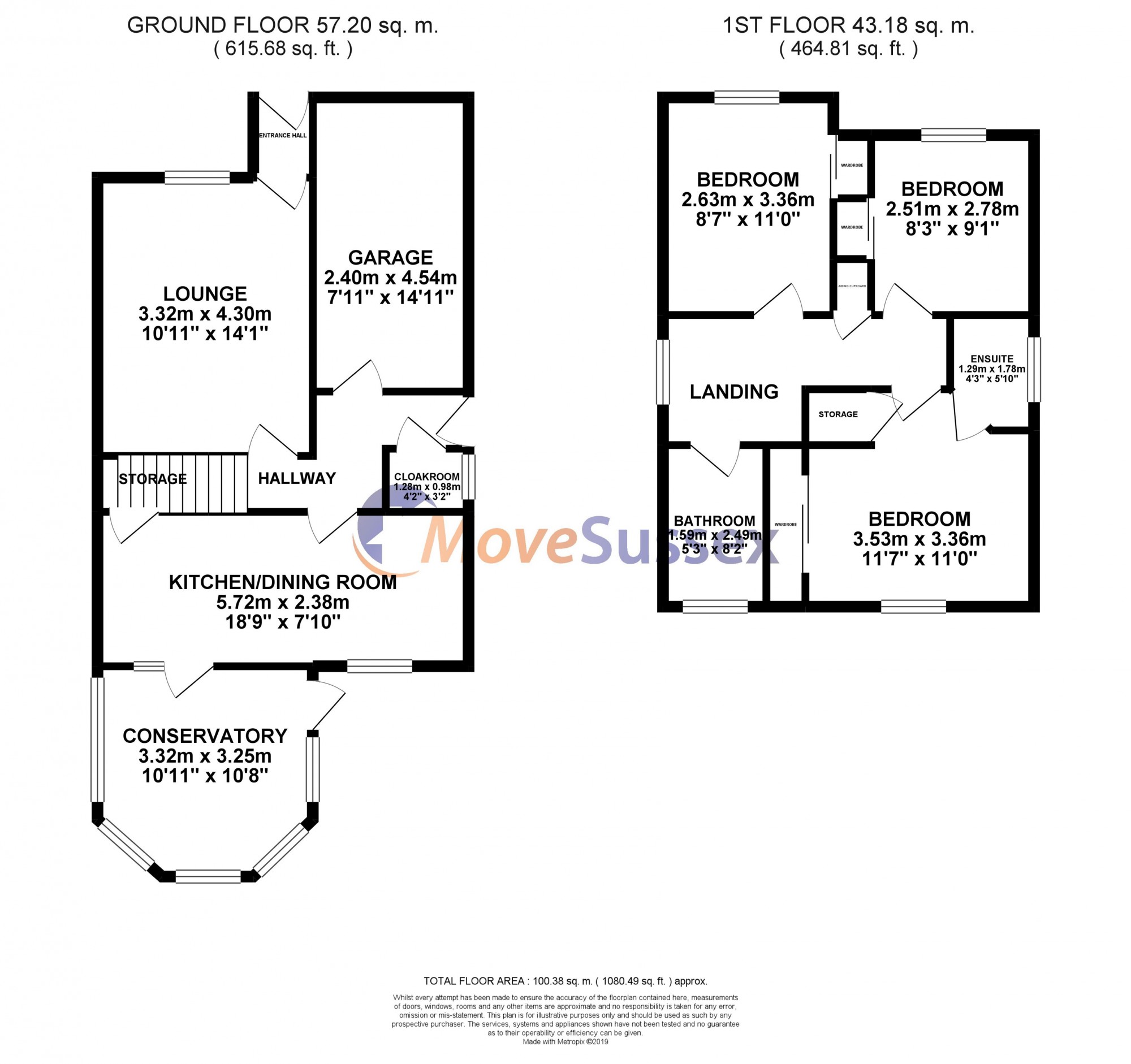3 Bedrooms Detached house for sale in Grasmere Close, Eastbourne, East Sussex BN23 | £ 310,000
Overview
| Price: | £ 310,000 |
|---|---|
| Contract type: | For Sale |
| Type: | Detached house |
| County: | East Sussex |
| Town: | Eastbourne |
| Postcode: | BN23 |
| Address: | Grasmere Close, Eastbourne, East Sussex BN23 |
| Bathrooms: | 2 |
| Bedrooms: | 3 |
Property Description
Corner plot | detached | modern. Guide Price £310,000 to £320,000. Move Sussex Estate Agents are pleased to offer this well presented and modernised three bedroom detached corner plot house. Ideally located in Langney, Eastbourne, easy access to Langney Shopping Centre, local schools and buses. Accommodation comprising entrance hall, lounge, open plan kitchen/dining room, double glazed conservatory, ground floor cloakroom, landing, master bedroom with en-suite shower room, two further bedrooms and family bathroom. The property also benefits double glazed windows, gas central heating system, gardens to front, side and rear, garage and driveway. An internal viewing is highly recommended.
Accommodation
entrance hall
Double glazed window to side, double glazed door, tiled floor, radiator, door to:
Lounge
4.30m(14'1) x 3.31m(10'10). Double glazed window to front, gas fire, radiator.
Kitchen/dining room
5.72m(18'9) x 2.38m(7'10). Double glazed window to rear, door to rear opening to conservatory, range of eye level and base units, inset sink with mixer tap and worktop drainer, built in oven, hob and extractor fan, built in fridge, built in washing machine, built in dishwasher, built in microwave oven, part tiled walls, under stairs storage cupboard, tiled floor, radiator.
Conservatory
3.30m(10'10) x 3.26m(10'8). Double glazed conservatory, double glazed door to side opening to rear garden, radiator.
Cloakroom
Obscure double glazed window to side, white suite comprising low level w.C, wash hand basin with mixer tap, part tiled walls, radiator, tiled floor.
Inner hall
Double glazed door to side, door to garage, stairs to first floor landing, tiled floor, radiator.
Landing
Double glazed window to side, loft hatch, airing cupboard.
Master bedroom
3.53m(11'7) x 2.72m(8'11). Double glazed window to rear, built in wardrobes, built in storage cupboard, radiator, door to:
En-suite shower room
Obscure double glazed window to side, white suite comprising low level w.C, vanity wash hand basin with mixer tap, tiled shower cubicle, tiled walls, tiled floor, heated towel rail.
Bedroom two
3.36m(11') x 2.64m(8'8). Double glazed window to front, built in wardrobes, radiator.
Bedroom three
2.79m(9'1) x 2.47m(8'1). Double glazed window to front, built in wardrobes, radiator.
Bathroom
Obscure double glazed window to rear, white suite comprising low level w.C, vanity wash hand basin with mixer tap, panelled bath with centre mixer tap and shower attachment, part tiled walls, tiled floor, heated towel rail.
Front garden
Trees, shrubs and flowers
Rear and side garden
Mainly laid to lawn, patio area, shed, flowers, trees and shrubs, outside tap, side access.
Garage
Up and over door, power and light, internal access.
Driveway
Large block paved driveway.
Property Location
Similar Properties
Detached house For Sale Eastbourne Detached house For Sale BN23 Eastbourne new homes for sale BN23 new homes for sale Flats for sale Eastbourne Flats To Rent Eastbourne Flats for sale BN23 Flats to Rent BN23 Eastbourne estate agents BN23 estate agents



.png)








