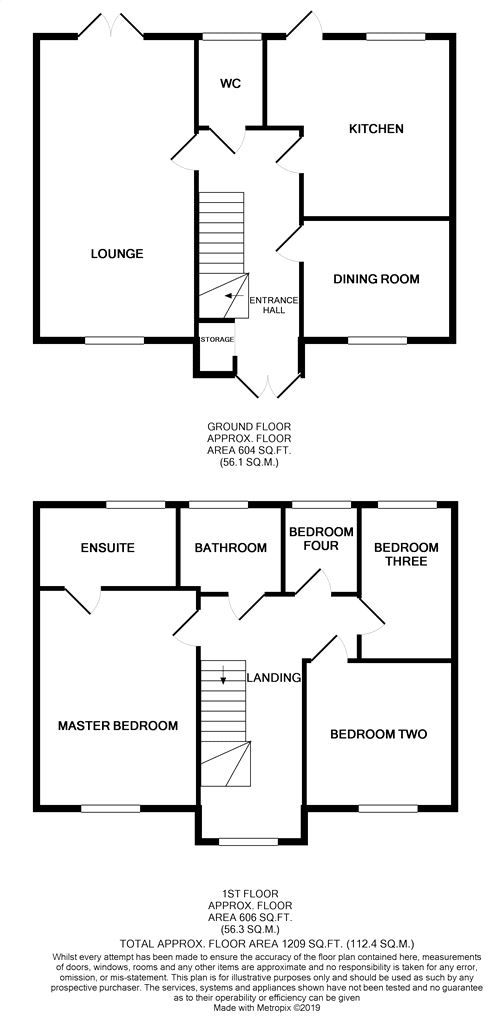4 Bedrooms Detached house for sale in Gratian Close, Highwoods, Colchester, Essex CO4 | £ 425,000
Overview
| Price: | £ 425,000 |
|---|---|
| Contract type: | For Sale |
| Type: | Detached house |
| County: | Essex |
| Town: | Colchester |
| Postcode: | CO4 |
| Address: | Gratian Close, Highwoods, Colchester, Essex CO4 |
| Bathrooms: | 0 |
| Bedrooms: | 4 |
Property Description
This four bedroom detached family home, boasts a show home standard finish throughout, generous living spaces, a large private driveway that leads to a partly converted garage and a well maintained rear garden. Located in a highly desirable area within close proximity to The Gilberd school, an abundance of amenities and the A12.
Entering this property, you are first greeted with a spacious and tastefully decorated entrance hall. Off the entrance hall you benefit from a cloakroom comprising of low level WC and wash hand basin.
You also gain access to the lounge, dinging room and kitchen breakfast room. The recently fitted kitchen is made up of attractive units, with Smeg hob, cooker hood, oven and microwave all integrated. Other integrated appliances include neff washing machine, dishwasher and a wine cooler. This room is filled with natural light and really is a key feature to this home.
The stylish living room offers plenty of space to relax, with doors over looking the rear garden. The dining room is generous in size and presented well.
On the first floor you will find four well proportioned bedrooms, including a spacious master bedroom with fitted wardrobes and modern en-suite shower room. Two of the other four bedrooms are double in size and the fourth is a good sized single bedroom.
Also on the first floor, a partly tiled family bathroom comprising of bath with shower over, low level WC and wash hand basin.
Outside this property is a rear garden mainly laid to lawn, with some patio and a decked area ideal for alfresco dining. As mentioned before this property has a partly converted garage, currently used as a music room with room for storage at the front and the private driveway provides parking for three cars.
Ground Floor
Entrance Hall
Cloakroom
1.95m x 1.08m (6' 5" x 3' 7")
Lounge
6.10m x 3.24m (20' x 10' 8")
Dining Room
3.44m x 2.86m (11' 3" x 9' 5")
Kitchen
4.46m x 3.08m (14' 8" x 10' 1")
Landing
Master Bedroom
4.14m x 2.65m (13' 7" x 8' 8")
En-Suite To Master
1.85m x 1.54m (6' 1" x 5' 1")
Second Bedroom
4.61m x 2.85m (15' 1" x 9' 4")
Third Bedroom
3.16m x 2.68m (10' 4" x 8' 10")
Fourth Bedroom
2.45m x 2.21m (8' x 7' 3")
Family Bathroom
2.02m x 1.99m (6' 8" x 6' 6")
Property Location
Similar Properties
Detached house For Sale Colchester Detached house For Sale CO4 Colchester new homes for sale CO4 new homes for sale Flats for sale Colchester Flats To Rent Colchester Flats for sale CO4 Flats to Rent CO4 Colchester estate agents CO4 estate agents



.png)











