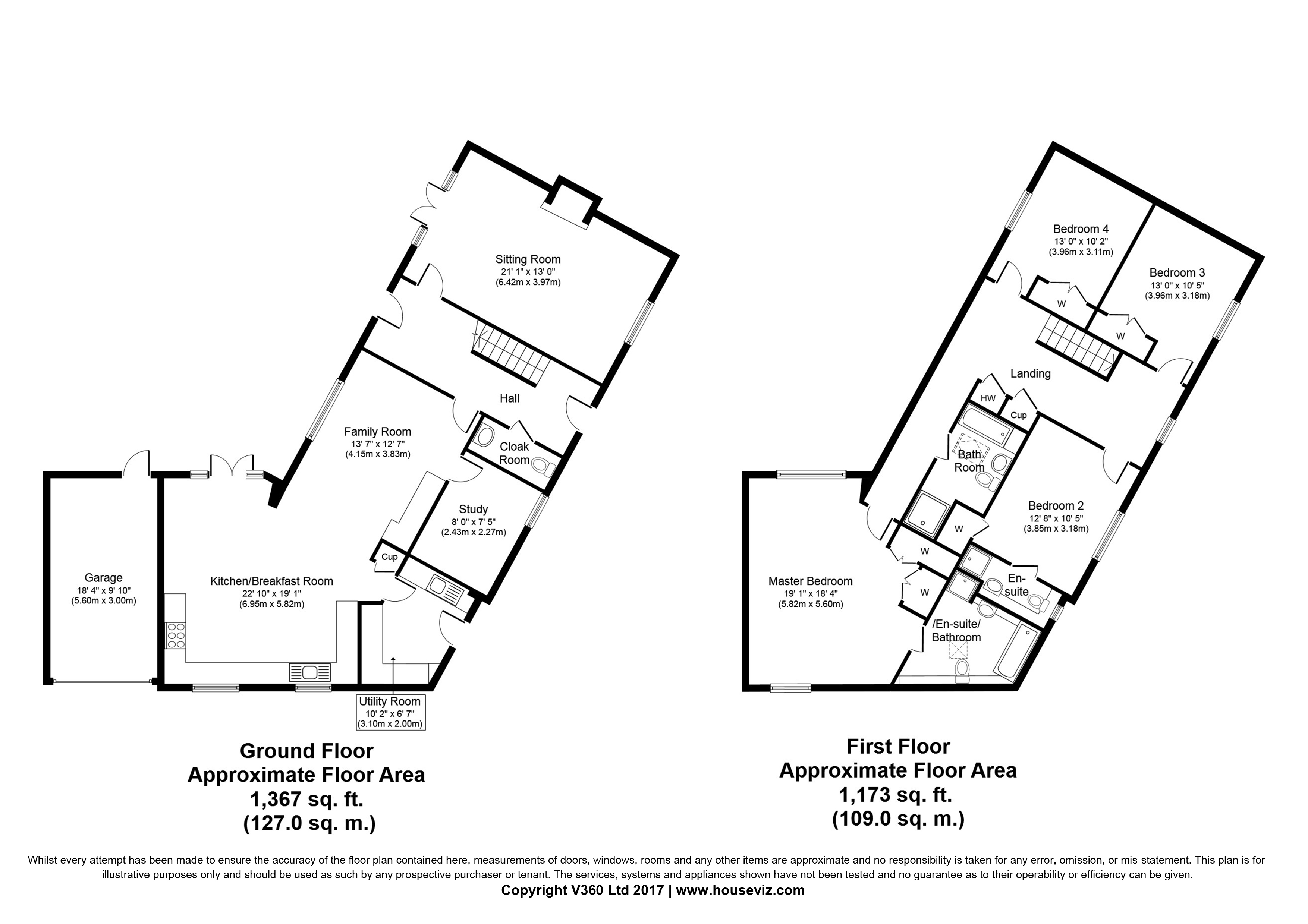4 Bedrooms Detached house for sale in Great Bradley, Newmarket, Suffolk CB8 | £ 589,995
Overview
| Price: | £ 589,995 |
|---|---|
| Contract type: | For Sale |
| Type: | Detached house |
| County: | Suffolk |
| Town: | Newmarket |
| Postcode: | CB8 |
| Address: | Great Bradley, Newmarket, Suffolk CB8 |
| Bathrooms: | 3 |
| Bedrooms: | 4 |
Property Description
A substantial detached four bedroom house situated in a quiet village location benefitting from off road parking for a range of vehicles and a garage. The property offers a range of versatile living accommodation including a stunning open plan kitchen/breakfast room as well as a more traditional sitting room with log burner, sash windows oak flooring, generous bedrooms and stylish bathrooms and is all presented in beautiful decorative order.
Entrance into:
Entrance hall A spacious hallway with oak flooring, door to the rear and staircase to the first floor.
Sitting room 21' 0" x 13' 0" (6.42m x 3.97m) A bright and spacious double aspect room with oak flooring, sash window, brick fireplace with a herringbone brick hearth with wood burning stove inset and French doors to the rear.
Kitchen/breakfast room 22' 9" x 19' 1" (6.95m x 5.82m) A stunning open plan kitchen fitted with a range of wall and base units under granite worktops with 1½ bowl stainless steel sink inset. Integrated appliances include a dishwasher and 2 deep fridge drawers whilst there is space for a range style cooker. Tiled flooring with under floor heating leads to the spacious breakfast area with French doors to the terrace.
Family room 13' 7" x 12' 6" (4.15m x 3.83m) A charming room with a range of fitted bookcases, oak flooring and window to the rear.
Study 8' 11" x 7' 5" (2.73m x 2.27m) A practical room with sash window to the front aspect.
Utility room With a range of base units under worktop with sink inset, space and plumbing for washing machine, tumble dryer and fridge freezer, tiled flooring with underfloor heating and door to outside.
Cloakroom With WC and wash basin.
First Floor
landing A bright double aspect landing with access to the roof space, storage cupboards and doors to:
Master suite 19' 1" x 18' 4" (5.82m x 5.6m) A very generous double aspect room with two double fitted wardrobes and an En-Suite comprising panelled bath, shower cubicle, vanity sink, WC and heated towel rail, part tiled walls and tiled flooring.
Bedroom 2 12' 7" x 10' 5" (3.85m x 3.18m) A bright double with a built in wardrobe outlook to the front and an En-suite comprising shower cubicle, wash basin, WC and extensively tiled walls and flooring.
Bedroom 3 12' 11" x 10' 5" (3.96m x 3.18m) A spacious double with fitted double wardrobe and outlook to the front aspect.
Bedroom 4 12' 11" x 10' 2" (3.96m x 3.11m) A spacious double with fitted double wardrobe and outlook to the rear aspect.
Bathroom Stylishly fitted with panelled bath, shower cubicle, wash basin, WC and extensively tiled walls and floor.
Outside Approached via a gravel driveway providing off road parking for several vehicles set amongst a high level hedge in turn leading to an integral garage with light and power connected. The front of the property is set behind a low level fence with lawned garden and a pathway to the front door. A side gate leads to the rear of the property which has a further lawned garden with deep bedded mature borders and boundary fencing and features a paved dining terrace ideal for alfresco dining.
EPC Rating: C
services Main electricity and drainage. Oil fired heating. Note: None of the services have been tested by the agent.
Local authority St Edmundsbury Borough Council
viewing By appointment thorough david burr
Property Location
Similar Properties
Detached house For Sale Newmarket Detached house For Sale CB8 Newmarket new homes for sale CB8 new homes for sale Flats for sale Newmarket Flats To Rent Newmarket Flats for sale CB8 Flats to Rent CB8 Newmarket estate agents CB8 estate agents



.png)
