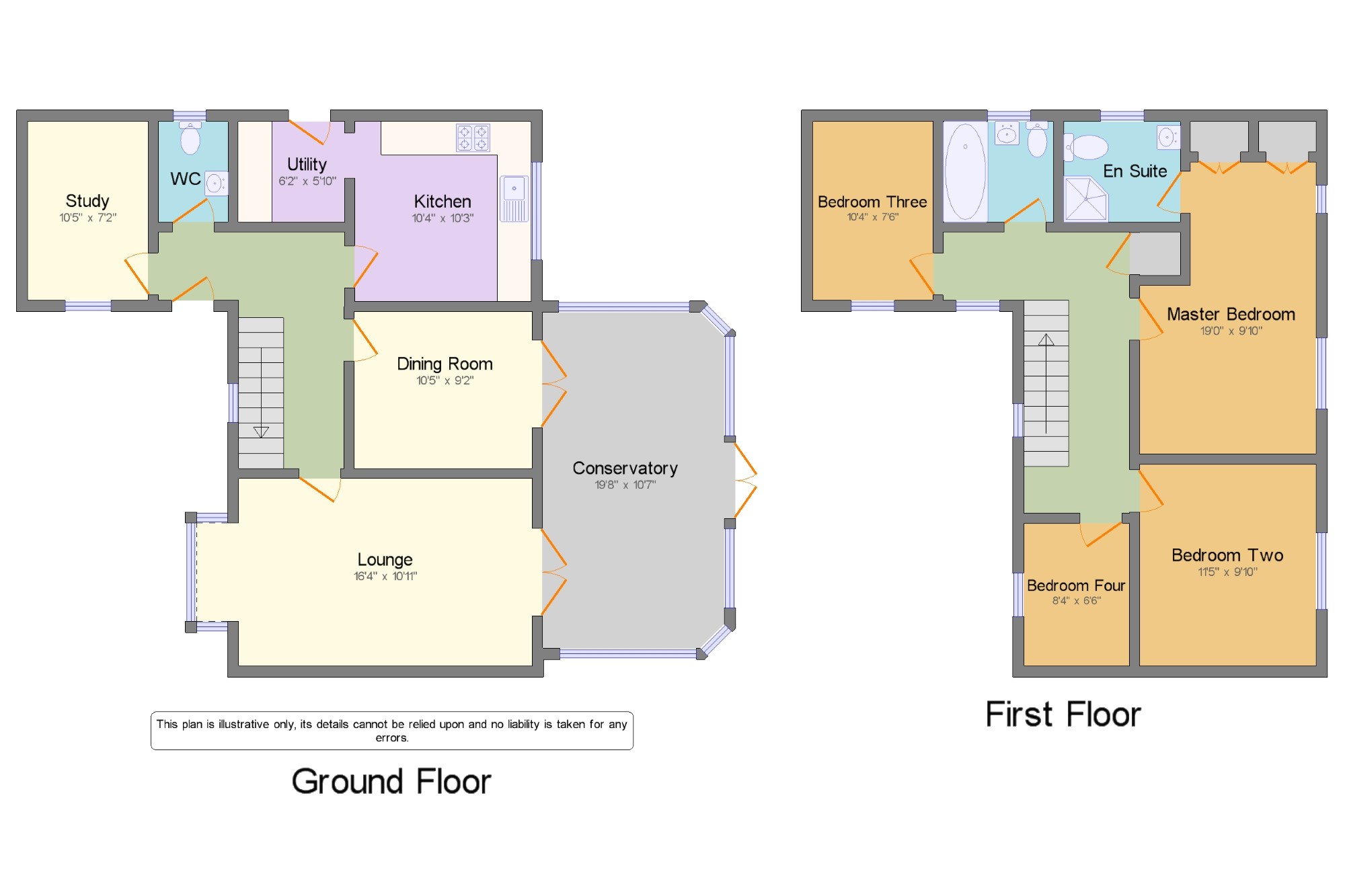4 Bedrooms Detached house for sale in Great Linch, Middleton, Milton Keynes, Buckinghamshire MK10 | £ 500,000
Overview
| Price: | £ 500,000 |
|---|---|
| Contract type: | For Sale |
| Type: | Detached house |
| County: | Buckinghamshire |
| Town: | Milton Keynes |
| Postcode: | MK10 |
| Address: | Great Linch, Middleton, Milton Keynes, Buckinghamshire MK10 |
| Bathrooms: | 1 |
| Bedrooms: | 4 |
Property Description
With ample living accommodation throughout, the ground floor comprises entrance hall, study, cloakroom, and open kitchen / utility room with built-in appliances. There is a separate lounge, dining room and conservatory to the rear, overlooking a low-maintenance wrap-around rear garden. On the first floor, there are four bedrooms, with en suite and built-in wardrobes to the master bedroom, and a separate family bathroom. To the front aspect, the property has a driveway and access into the double garage with a remote-controlled double electric roller door.
Separate Reception Rooms
Situated down a quiet Cul-De-Sac
En-suite to Master
Large Conservatory to the rear
Double Garage
Close to local amenities
Detached
Utility
Lounge16'4" x 10'11" (4.98m x 3.33m). UPVC back double glazed door. Double glazed uPVC bay window facing the front.
Dining Room10'5" x 9'2" (3.18m x 2.8m). UPVC double double glazed door.
Kitchen10'4" x 10'3" (3.15m x 3.12m). Double glazed uPVC window facing the rear overlooking the garden.
Utility6'2" x 5'10" (1.88m x 1.78m). UPVC side double glazed door, opening onto the garden.
WC4'1" x 5'11" (1.24m x 1.8m). Double glazed uPVC window with obscure glass facing the side.
Study10'5" x 7'2" (3.18m x 2.18m). Double glazed uPVC window facing the side.
Conservatory19'8" x 10'7" (6m x 3.23m). UPVC back double glazed door, opening onto the garden. Triple aspect double glazed uPVC windows facing the rear overlooking the garden.
Master Bedroom19' x 9'10" (5.8m x 3m). Double aspect double glazed uPVC windows facing the rear overlooking the garden.
En Suite6'10" x 5'11" (2.08m x 1.8m). Double glazed uPVC window with obscure glass facing the side overlooking the garden.
Bedroom Two11'5" x 9'10" (3.48m x 3m). Double glazed uPVC window facing the rear overlooking the garden.
Bedroom Three10'4" x 7'6" (3.15m x 2.29m). Double glazed uPVC window facing the side.
Bedroom Four8'4" x 6'6" (2.54m x 1.98m). Double glazed uPVC window facing the front.
Bathroom6'6" x 5'11" (1.98m x 1.8m). Double glazed uPVC window with obscure glass facing the side overlooking the garden.
Property Location
Similar Properties
Detached house For Sale Milton Keynes Detached house For Sale MK10 Milton Keynes new homes for sale MK10 new homes for sale Flats for sale Milton Keynes Flats To Rent Milton Keynes Flats for sale MK10 Flats to Rent MK10 Milton Keynes estate agents MK10 estate agents



.png)











