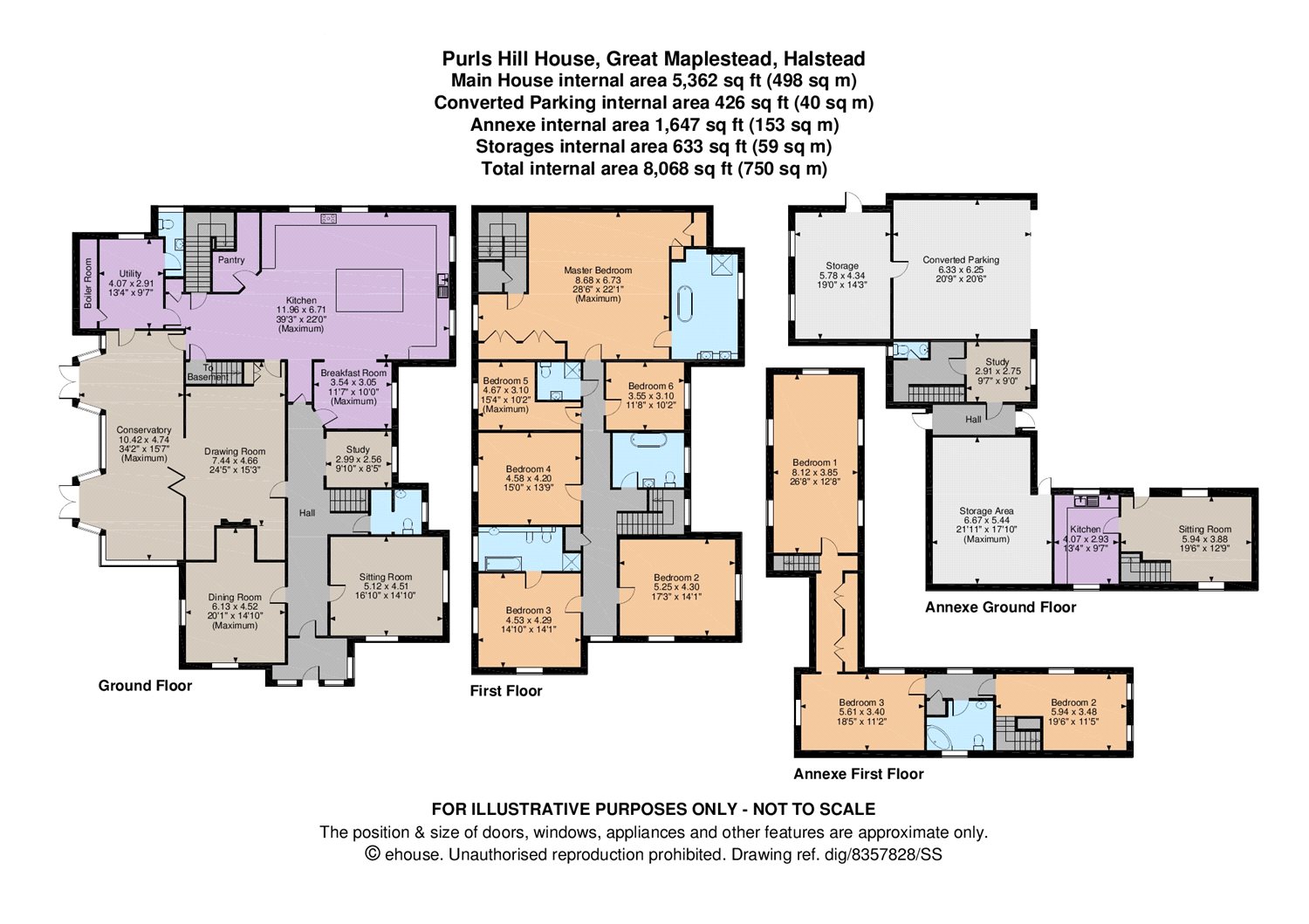6 Bedrooms Detached house for sale in Great Maplestead, Halstead, Essex CO9 | £ 2,375,000
Overview
| Price: | £ 2,375,000 |
|---|---|
| Contract type: | For Sale |
| Type: | Detached house |
| County: | Essex |
| Town: | Halstead |
| Postcode: | CO9 |
| Address: | Great Maplestead, Halstead, Essex CO9 |
| Bathrooms: | 4 |
| Bedrooms: | 6 |
Property Description
This stunning six bedroom country home is situated in an elevated position, set in open countryside and has beautiful panoramic views to the rear. The property has been much extended and sympathetically modernised by the present owners benefitting from 24 hour monitored house security and security lighting.
The ground floor accommodation commences with the central entrance hall giving access to all the ground floor rooms. The dining room and sitting room are located to the front of the property and have a wealth of original features. Of particular note, in the dining room is the saddle back fireplace and the sitting room has a feature marble fireplace. The spacious drawing room benefits from having a log burner, bi-fold doors opening into the conservatory, a cupboard housing the sonos wireless music system and a secondary hidden cupboard. The conservatory has double glazed windows to two aspects, a vaulted roof and off the entrance hall, there is a study area with brick floor. The impressive kitchen/breakfast room has been extended by the present owners. This room has a superb mix of both contemporary and cherry fronted kitchen units with granite surfaces, a central island and integrated appliances comprising two Miele Pyrolytic selfclean ovens, plus two cooking/warming draws beneath, dishwasher, wine cooler, coffee maker and microwave unit, neff multi ringed hob with extractor above and two separate sinks. To one corner of the kitchen is a coffee station, sink with Quooker hot tap, opposite which is a large walk in pantry. Next to the pantry a door leads to the first floor. Opposite the panty there is access to the dry cellar and also off the kitchen is the ground floor wc, utility room and boiler room.
Multi scene lighting has been installed in the kitchen and drawing room whilst remote controlled electric blinds are fitted to the kitchen, bedrooms and the drawing room bi-fold doors.
The first floor comprises a very spacious master bedroom suite with two double built in wardrobes, built in shoe cupboard and has a door providing access to the ground floor. The en-suite to the master bedroom is fully tiled and comprises a contemporary bath, his and hers matching wash hand basins, built in shower and wc. The remaining rooms on this level comprise five further bedrooms, one of which has ensuite facilities, a family bathroom and separate shower room. All the bathrooms have been completely refitted to the highest standards, are fully tiled and include karndean flooring.
The property is approached via electric security gates, which lead to a long drive providing parking for several vehicles. To the left of the drive is a private garden enclosed by mature hedging and trees. To the right is a garden lawn encircling the property to two sides, and which is extremely well secluded and leads to a large and well-tended vegetable garden. Immediately to the rear of the house is an impressive patio, which overlooks a Koi carp pond and has two sets of steps leading down to a formal lawn. Paths lead to the back of the garage where the pumping system for the pond is housed. The formal lawn is enclosed by a post and rail fencing beyond which is a natural reed pond and a rectangular paddock which in turn leads to the side paddock. This is enclosed with post and rail fencing and has woodland beyond. The garden benefits from having superb views over open countryside and on a clear day in
the distance the tower at Castle Hedingham is visible.
Opposite the house is a double garage above which there is an office, adjacent to which is a ground floor study, and a two bedroom annex with accommodation arranged over two floors. Also within the grounds is a large Essex barn, an attached stable block with hayloft above and a byre which is enclosed on three sides and has herringbone walls. Adjacent to this is a gymnasium, and opposite a further detached single storey barn with lockable storage facilities.
EPC Rating D
Property Location
Similar Properties
Detached house For Sale Halstead Detached house For Sale CO9 Halstead new homes for sale CO9 new homes for sale Flats for sale Halstead Flats To Rent Halstead Flats for sale CO9 Flats to Rent CO9 Halstead estate agents CO9 estate agents



.png)











