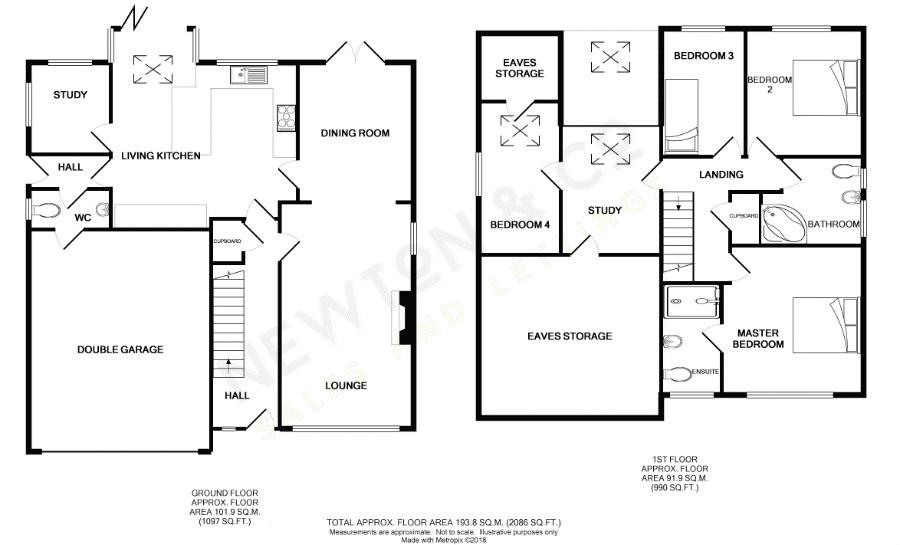4 Bedrooms Detached house for sale in Great Marld Close, Smithills, Bolton BL1 | £ 350,000
Overview
| Price: | £ 350,000 |
|---|---|
| Contract type: | For Sale |
| Type: | Detached house |
| County: | Greater Manchester |
| Town: | Bolton |
| Postcode: | BL1 |
| Address: | Great Marld Close, Smithills, Bolton BL1 |
| Bathrooms: | 2 |
| Bedrooms: | 4 |
Property Description
Newton & Co are delighted to offer for sale with no onward chain this executive extended detached family home set in a quiet cul-de-sac in the popular residential location of Smithills, Bolton.
This four-bedroom well presented spacious home briefly comprises to the ground floor:- entrance hall, large lounge featuring log-burner stove, dining room, extended kitchen/ breakfast room with bi-fold doors leading out onto rear garden, study, downstairs cloakroom and integral double garage. To the first floor there are four bedrooms three of which are double and the master featuring a contemporary ensuite wetroom. A gallery/study area overlooking the kitchen/ breakfast room area, and large storage areas both to the front and rear. Externally to the front there is a large paved driveway with off road parking for several cars leading to a double garage. To the rear you will find a well maintained fully enclosed lawned garden with mature plant beds and trees along with a paved patio featuring a covered decked seating area.
This property also benefits from gas central heating, UPVC double glazing, close proximity to local schools, shops and all local amenities.
Ground Floor
Entrance Hallway (18' 8'' x 5' 11'' (5.70m x 1.80m))
Contemporary composite door leading into the property with feature columns either side and UPVC double glazed window. Two ceiling light point. Radiator with feature cover. Staircase leading to first floor landing with glazed balustrade. Access to under stair storage area.
Lounge (19' 6'' x 11' 6'' (5.95m x 3.50m))
Spacious lounge with UPVC double glazed windows to front and side elevation. Fireplace featuring wood burner stove. Two ceiling light points. Radiator. Open arch through to:
Dining Room (12' 0'' x 9' 10'' (3.65m x 3.00m))
UPVC double glazed French doors leading out onto rear garden. Ceiling light point. Radiator. Access through to:
Kitchen/ Breakfast Room (19' 0'' x 15' 9'' (5.80m x 4.80m))
Modern kitchen featuring a range of wall, base and drawer units in a gloss finish. Contrasting worktop and breakfast bar with stainless steel sink and half with drainer and mixer tap. Built-in double oven/ grill and dishwasher. Space for American fridge/ freezer. 5-ring gas hob with stainless steel extractor hood above. Tiled splashback. UPVC double glazed window and bi-fold doors to rear garden. Recessed spotlights to ceiling. Two pendant lights and Velux style windows to vaulted ceiling. Wall mounted TV point. Radiator. Laminate flooring.
Study (7' 10'' x 7' 1'' (2.40m x 2.15m))
UPVC double glazed windows to side and rear elevations. Ceiling light point. Radiator. Laminate flooring.
Rear Lobby (7' 9'' x 5' 3'' (2.35m x 1.60m))
UPVC door to side elevation. Ceiling light point.
Guest W.C. (7' 1'' x 2' 11'' (2.15m x 0.90m))
Comprising w.C and wall hing wash hand basin. UPVC double glazed window to side elevation. Ceiling light point. Access through to Integral Garage.
Integral Double Garage (19' 4'' x 15' 7'' (5.90m x 4.75m))
Contemporary electric double garage door. Power and light.
First Floor
Landing
Ceiling light point. Glazed balustrade to staircase.
Master Bedroom (12' 6'' x 12' 2'' (3.80m x 3.70m))
Double room with UPVC double glazed window to front elevation. Recessed spotlights to ceiling. Radiator. Glazed door leading through to:
Ensuite Wet Room (8' 10'' x 5' 1'' (2.70m x 1.55m))
Contemporary shower room with wall hung w.C and wash hand basin and wet room shower. Ceiling mounted shower head and wall mounted shower fixing. Tiled elevations with built-in shelves. Tiled flooring. UPVC double glazed window to front elevation. Recessed spotlights to ceiling. Heated towel rail. Tiled flooring.
Bedroom Two (11' 0'' x 10' 2'' (3.35m x 3.10m))
UPVC double glazed window to rear elevation. Ceiling light point. Radiator.
Bedroom Three (11' 0'' x 7' 3'' (3.35m x 2.20m))
UPVC double glazed window to rear elevation. Ceiling light point. Radiator.
Bedroom Four (13' 1'' x 7' 1'' (4.00m x 2.15m))
Velux style window to rear. Ceiling light pint. Radiator. Access to eaves storage.
Study/ Gallery (11' 4'' x 7' 5'' (3.45m x 2.25m))
Open gallery overlooking kitchen/ breakfast room with glazed balustrade. Ceiling light point. Access to eaves storage.
Family Bathroom (8' 8'' x 7' 9'' (2.65m x 2.35m))
Three piece suite comprising w.C, pedestal wash hand basin and corner bath with shower above and glazed screen. Two UPVC double glazed windows to rear elevation. Recessed spotlights to ceiling. Heated towel rail.
Externally
Front Garden
Paved driveway offering off road parking for several cars.
Rear Garden
Landscaped rear garden featuring paved patio, covered timber decked seating area and large lawn with plant beds and lined with mature trees and timber fence panel surround.
Property Location
Similar Properties
Detached house For Sale Bolton Detached house For Sale BL1 Bolton new homes for sale BL1 new homes for sale Flats for sale Bolton Flats To Rent Bolton Flats for sale BL1 Flats to Rent BL1 Bolton estate agents BL1 estate agents



.png)











