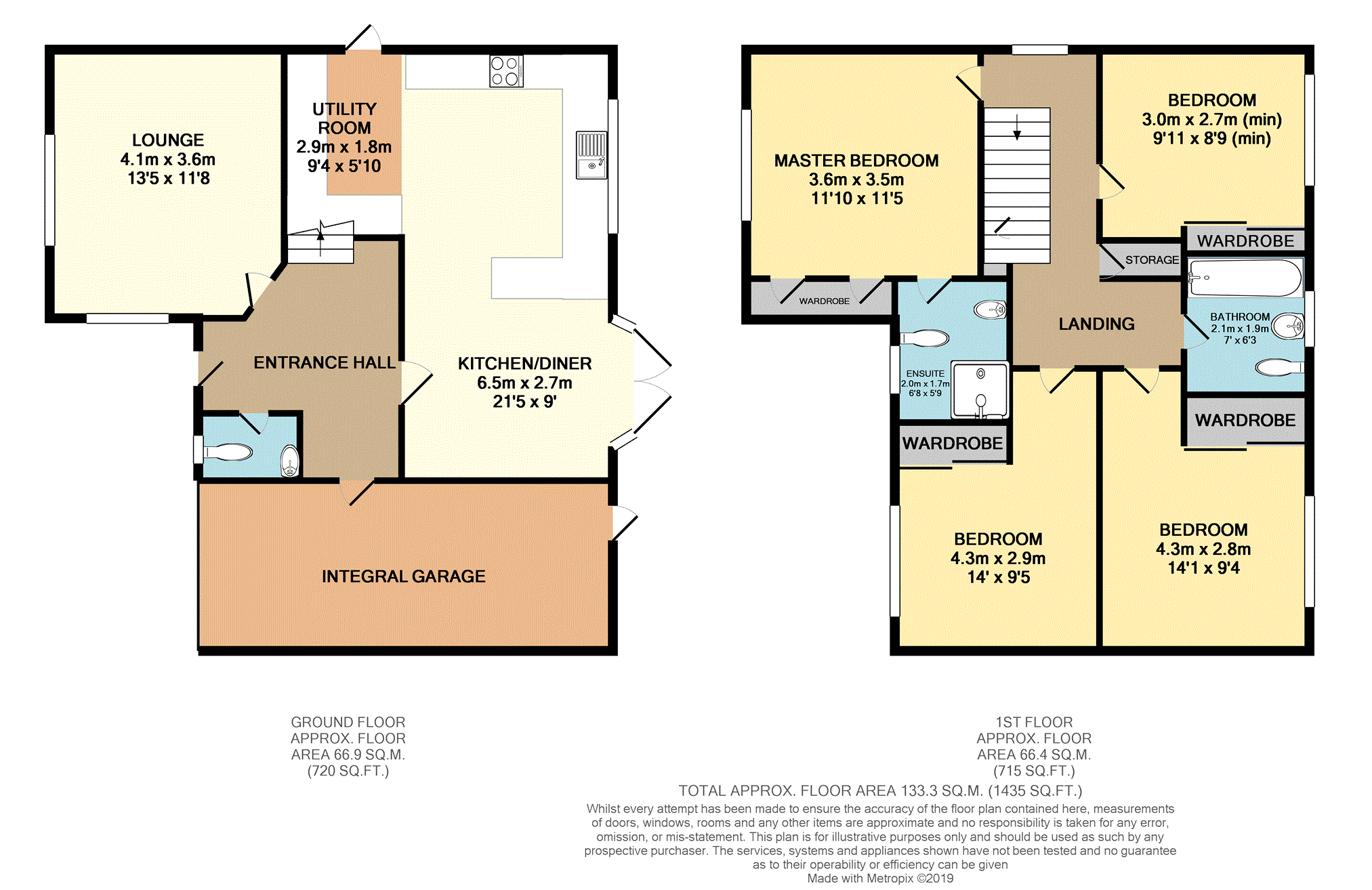4 Bedrooms Detached house for sale in Great Park Drive, Leyland PR25 | £ 250,000
Overview
| Price: | £ 250,000 |
|---|---|
| Contract type: | For Sale |
| Type: | Detached house |
| County: | Lancashire |
| Town: | Leyland |
| Postcode: | PR25 |
| Address: | Great Park Drive, Leyland PR25 |
| Bathrooms: | 1 |
| Bedrooms: | 4 |
Property Description
This outstandingly presented four double bedroom deatched family home and been substantially upgraded and features a breathtaking open plan kitchen/dining and utility that measures over twenty one foot long.
This perfect family home is within walking distance to large supermarkets and retail area, Leyland Town Centre, train station, restaurants and within the catchment area for highly regarded Schools.
The home briefly comprises; entrance hall, downstairs cloakroom, lounge, open plan kitchen/dining room and utility. To the first floor there is four double bedrooms with master en-suite and a family bathroom.
Externally comprising; Front garden and driveway parking, integral garage and a large family garden to the rear.
Viewing is essential to appreciate the 'wow' factor and can be booked 24/7.
Front View
Gate access to front garden which is low maintenance and provides off road parking for three cars and access to integral garage.
Entrance Hallway
Enter the home through a double glazed door into the entrance hallway where you will find the staircase to the first floor. Laminate flooring, ceiling light point and radiator.
Lounge
13'5" x 11'8"
Large lounge with two double glazed windows to front aspect, two radiators, ceiling light point and TV point.
Kitchen/Dining Room
21'5" x 11'2" (onto bay)
A large open plan kitchen/ dining and utility area with modern fitted kitchen with a range of wall and base units and contrasting worksurfaces and breakfast bar. Integrated dishwasher, space for range cooker with extractor and stainless steel sink and drainer with mixer tap. Contrasting tile splashbacks and laminate flooring, two radiators and ceiling spot lighting. Double glazed bay with french doors leading out onto rear garden and double glazed window to rear aspect.
Utility Room
9'4" x 5'10"
Open plan utility with fitted cupboards and space for washing machine and fridge freezer, laminate flooring, ceiling spot lighting and radiator. Door to side aspect.
Downstairs Cloakroom
Two piece modern suite comprising; low level flush W.C and hand wash basin with tile splash backs. Laminate flooring, radiator and double glazed obscured window to front aspect.
Landing
Spindled blaustrade, radiator, two ceiling light points, two storage cupboards, loft hatch and double glazed window to side aspect.
Master Bedroom
11'10" x 11'5"
Large master bedroom suite with double glazed window to front elevation, two built in wardrobes, ceiling light point and radiator. Door to en-suite.
Master En-Suite
Modern three piece master en-suite comprising; glass show cubicle with power shower, low level flush W.C and hand wash basin set in vanity cupboard. Tile flooring, radiator, ceiling light point and extractor fan. Double glazed obscured window to front elevation.
Bedroom Two
14'1" (max) x 9'4"
Double bedroom with double glazed window to rear elevation. Built in wardrobe with slideing mirrored doors, TV point, radiator and ceiling light point.
Bedroom Three
14'0" (max) x 9'5"
Double bedroom with double glazed window to front elevation. Built in wardrobe with slideing mirrored doors, TV point, radiator and ceiling light point.
Bedroom Four
10'6" (max) x 9'11"
Double bedroom with double glazed window to rear elevation, built in wardrobe with sliding mirrored doors, radiator and ceiling light point.
Bathroom
Modern three piece suite comprising; bath with power shower and glass screen, low level flush W.C and hand wash basin. Tile flooring and part tile elevations, shaver point, radiator and ceiling light point. Double glazed obscured window to rear elevation.
Garage
Integral garage with up and over door. Power, lighting and door leading out onto rear garden.
Rear Garden
Private and fence enclosed rear garden which is mainly laid to lawn with established planted area and paved patio seating area which is perfect for outdoor dining. To the rear of the garden is a gazebo.
Property Location
Similar Properties
Detached house For Sale Leyland Detached house For Sale PR25 Leyland new homes for sale PR25 new homes for sale Flats for sale Leyland Flats To Rent Leyland Flats for sale PR25 Flats to Rent PR25 Leyland estate agents PR25 estate agents



.png)










