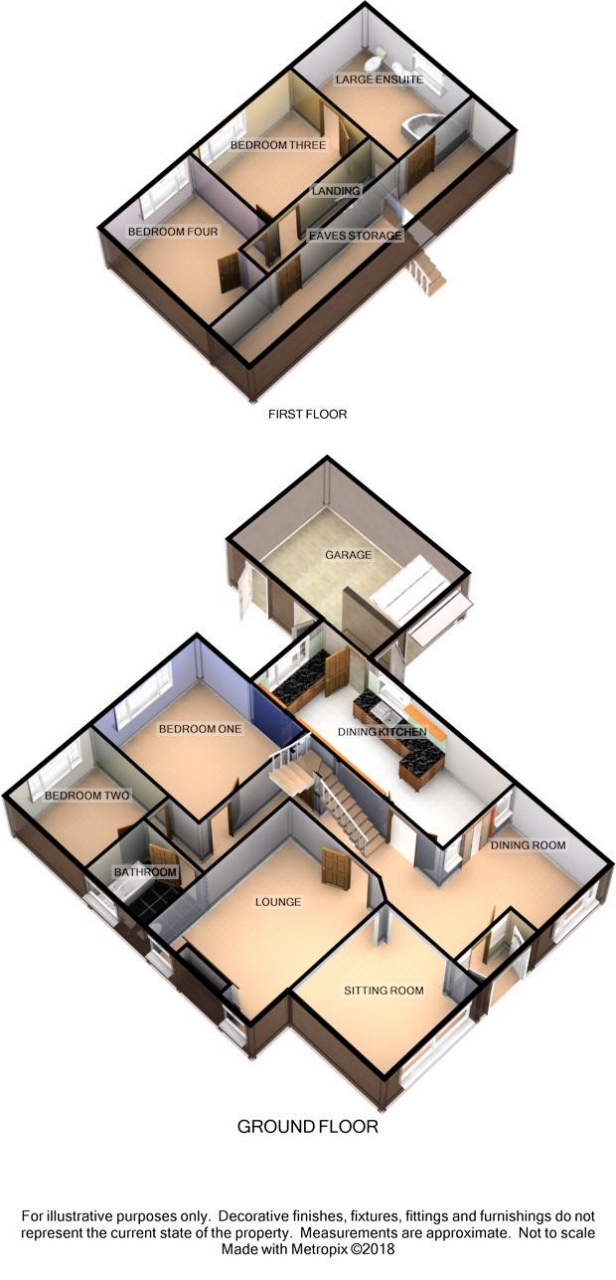4 Bedrooms Detached house for sale in Great Plumpton, Preston PR4 | £ 275,000
Overview
| Price: | £ 275,000 |
|---|---|
| Contract type: | For Sale |
| Type: | Detached house |
| County: | Lancashire |
| Town: | Preston |
| Postcode: | PR4 |
| Address: | Great Plumpton, Preston PR4 |
| Bathrooms: | 2 |
| Bedrooms: | 4 |
Property Description
Ground Floor
Built in 1965 and extended for the present sellers, occupying an elevated position on Plumpton Lane in this rural hamlet convenient for nearby villages and towns and road networks etc. The property will require some refurbishment reflected in the competitive asking price and offers great potential.
Entrance Porch
Double glazed double opening outer doors, single glazed door with side panels opens to:.
Reception Hallway (24'3" (7.39 M) x 6'(max) (1.83 M))
Spacious split level open plan hallway, stairs with wrought iron balustrade to first floor, under stair store cupboard.
Dining Room Area (12'3" (3.73 M) x 9'1" (2.77 M))
Open plan area on the right hand side of the hallway with large front picture window and steps up to a glazed sliding door opening into the Dining Kitchen.
Sitting Room Area And Lounge (24'10" (7.57 M) x 15'4" (4.67 M))
On the left of the hallway 2 steps and an arched opening lead into the front sitting room area with a large ceiling to floor picture window overlooking the tree lined south facing garden, a square opening leads into the lounge area with doorway to hall and feature stone dressed fireplace and hearth with twin side windows.
Dining Kitchen (22'9" (6.93 M) x 9' (2.74 M))
With second door into hall. Fitted eye and floor level pine units with white laminate work tops. Double drainer stainless steel sink unit, plumbed for washer and dishwasher. Baxi floor mounted central heating boiler. Window to side and rear, door to side porch with steps down into garage
Bedroom One (14'3" (4.34 M) x 12'11" (3.94 M))
Large double principal bedroom with a range of fitted wardrobes with top boxes and centre dresser, radiator, rear window overlooking the back garden.
Bedroom Two (10'2" (3.10 M) x 10'2" (3.10 M))
Double second ground floor bedroom with c/ht radiator and window to back garden
Bathroom (7'2" (2.18 M) x 7' (2.13 M))
Three piece ?Primrose? Suite with panelled bath pedestal wash hand basin, low flush WC, heated towel rail, large opaque glazed pine window.
First Floor
Landing
With large deep eaves store cupboard and lighting.
Bedroom Three (12' (3.66 M) x 10'4" (3.15 M))
Third double with c/ht radiator, rear dormer window with lovely views, door to:
Bathroom En-Suite (12'11" (3.94 M) x8' 11")
Large en-suite with 3pce cream suite, with corner bath, wash hand basin & WC. Airing cupboard and separate eaves store cupboard. Side window.
Bedroom Four (13'7" (4.14 M) x 10' (3.05 M))
Good sized 4th double bedroom with fitted pinewood wardrobes and desk top. C/ht radiator. Dormer window to back garden.
Outside
The property is approached by a long private driveway with off road parking for a number of vehicles and leads to a side car port and the attached garage with up and over door, bin area and door to back garden and separate door into dining kitchen.
Gardens
Well stocked and established lawned gardens with tree and shrub lined borders. Private and secluded south facing rear 55' x 60' with aluminium framed Greenhouse.
Tenure
Freehold
Council Tax Band F
Vacant possession - no chain delay
Property Location
Similar Properties
Detached house For Sale Preston Detached house For Sale PR4 Preston new homes for sale PR4 new homes for sale Flats for sale Preston Flats To Rent Preston Flats for sale PR4 Flats to Rent PR4 Preston estate agents PR4 estate agents



.gif)










