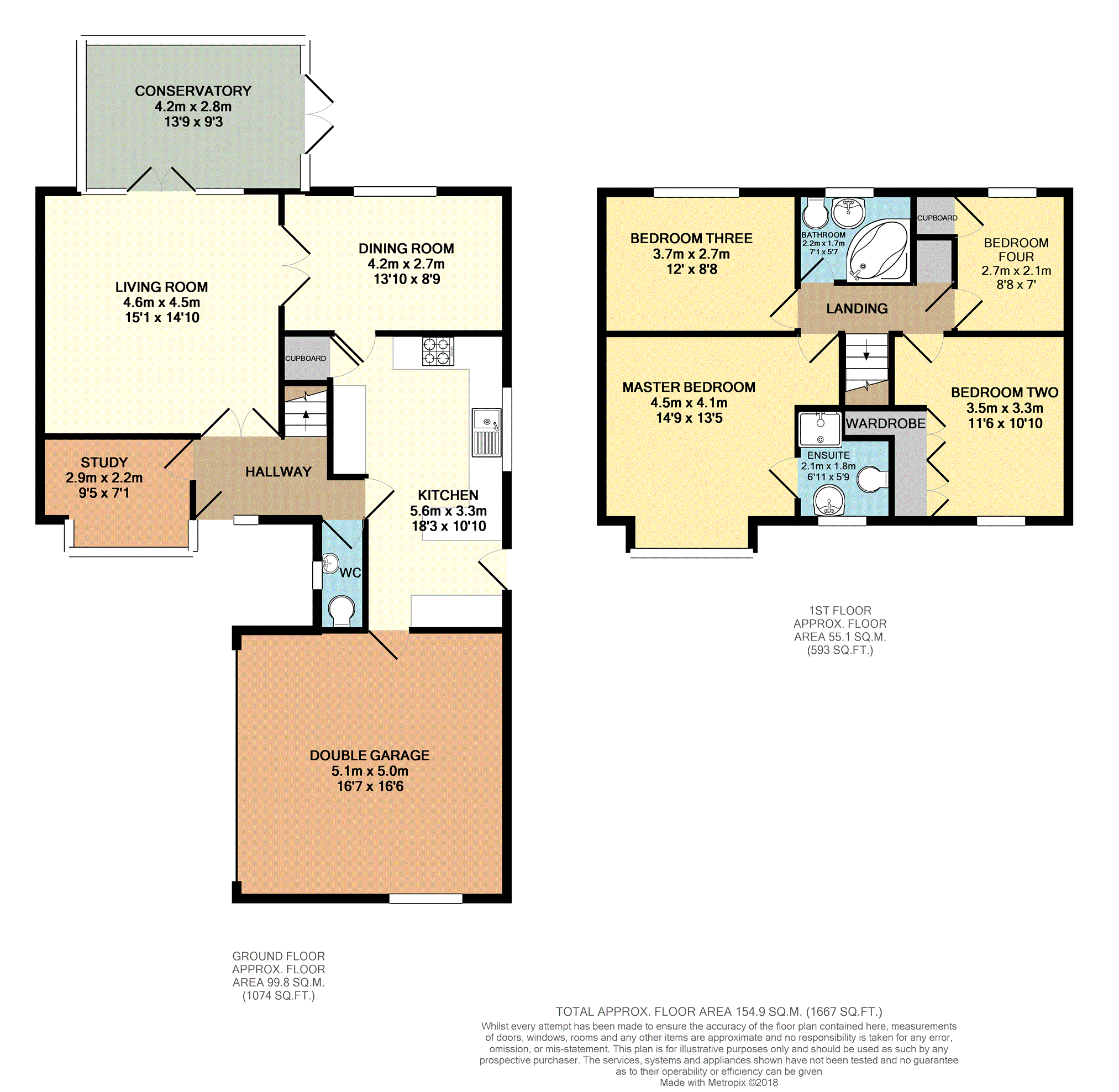4 Bedrooms Detached house for sale in Great Sankey, Warrington WA5 | £ 340,000
Overview
| Price: | £ 340,000 |
|---|---|
| Contract type: | For Sale |
| Type: | Detached house |
| County: | Cheshire |
| Town: | Warrington |
| Postcode: | WA5 |
| Address: | Great Sankey, Warrington WA5 |
| Bathrooms: | 2 |
| Bedrooms: | 4 |
Property Description
Immaculately presented throughout to the highest possible standard, is this show home condition four bedroom detached family home sitting on the largest plot on the estate and benefiting from a spacious double garage. The property has been a much loved family home and is now offered to the market with the added bonus of no onward chain. The rooms have been decorated to a modern and tasteful style and the kitchen has been recently upgraded. A new buyer could move straight in with no major works required. The plot is generous with more parking to the front than an average property of this size, and the garden has a sunny aspect and is not overlooked and is well complimented by the addition of a garden office fully insulated with power. Internally, the accommodation briefly comprises entrance hallway with WC, living room, dining room, breakfast kitchen, conservatory, study, integral double garage, four double bedrooms, and a family bathroom and en-suite shower room off the master. Externally, there is ample off-road parking to the front with a pressed concrete drive as well as additional gravelled parking and a larger than average private rear garden with garden office.
Living Room
15’1 x 14’10
French doors to rear leading to conservatory, laminate flooring, ceiling light, wood burning stove.
Dining Room
13’10 x 8’9
Window to the rear, laminate flooring, ceiling light.
Kitchen
18’3 x 10’10
Window to the side, back door leading to the garden, door leading to integral garage, tiled flooring, built in and fitted units including waste disposal units in the sink and plumbing for an American fridge freezer.
Study
9’5 x 7’1
Window to the front, laminate flooring, built-in desk and cupboards, ceiling light.
Conservatory
13’9 x 7’3
Windows to the side and rear, French doors leading to the garden, laminate flooring, underfloor heating, ceiling fan / light
Master Bedroom
14’9 x 13’5
Window to the front, carpeted flooring, ceiling light, built in wardrobes.
Bedroom Two
11’6 x 10’10
Window to the front, carpeted flooring, ceiling light / fan, built in wardrobes.
Bedroom Three
12’ x 8’8
Window to the rear, laminate flooring, ceiling light.
Bedroom Four
8’8 x 7’
Window to the rear, Laminate flooring, ceiling light, built in wardrobe.
Bathroom
7’1 x 5’7
Window to the rear, tiled flooring, ceiling light, three peice bathroom suite; bath with shower over, toilet and sink.
Property Location
Similar Properties
Detached house For Sale Warrington Detached house For Sale WA5 Warrington new homes for sale WA5 new homes for sale Flats for sale Warrington Flats To Rent Warrington Flats for sale WA5 Flats to Rent WA5 Warrington estate agents WA5 estate agents



.png)










