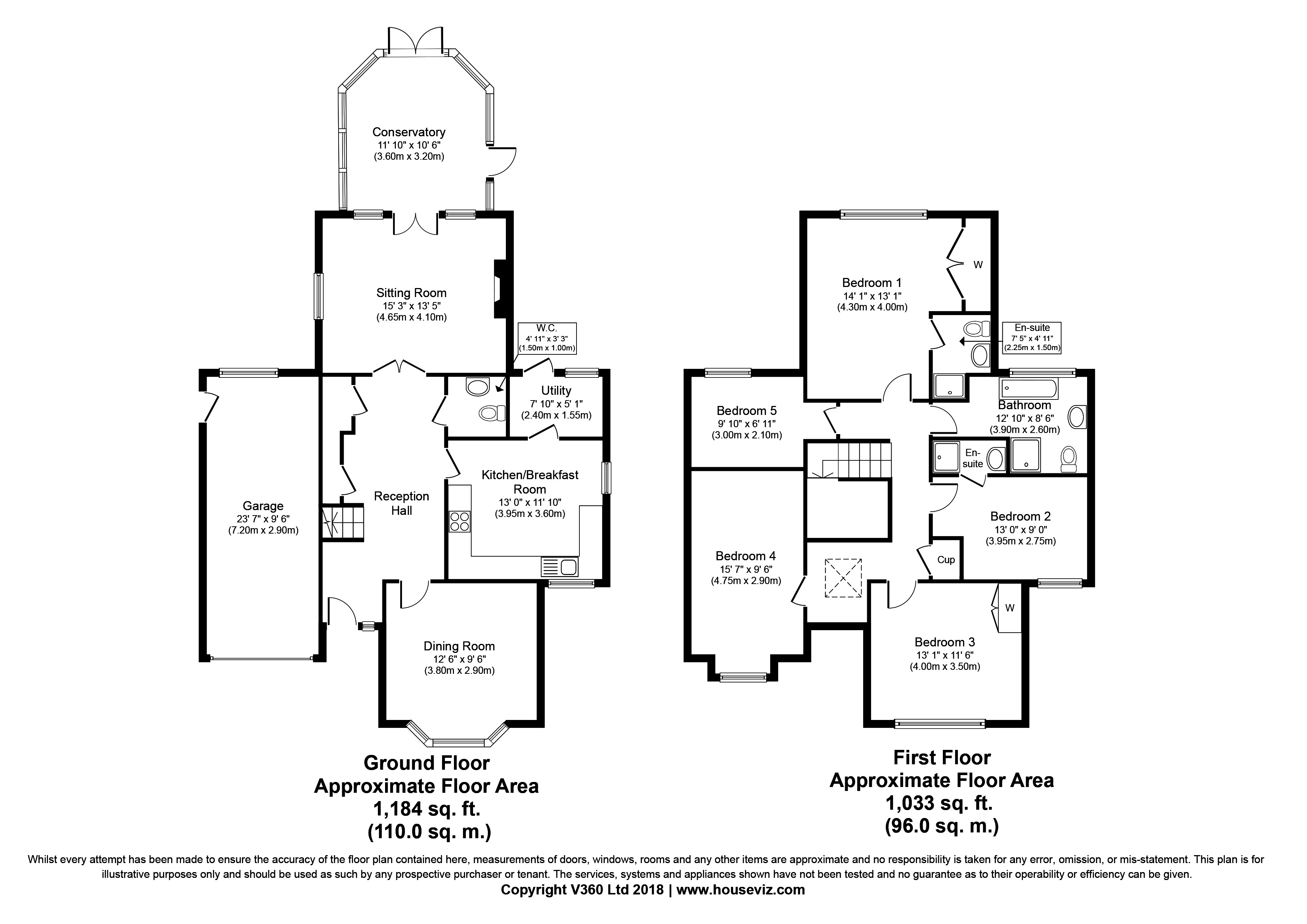5 Bedrooms Detached house for sale in Great Yeldham, Halstead, Essex CO9 | £ 549,995
Overview
| Price: | £ 549,995 |
|---|---|
| Contract type: | For Sale |
| Type: | Detached house |
| County: | Essex |
| Town: | Halstead |
| Postcode: | CO9 |
| Address: | Great Yeldham, Halstead, Essex CO9 |
| Bathrooms: | 3 |
| Bedrooms: | 5 |
Property Description
Ashtree is a substantial detached family property enjoying a pleasant location within this well sought after and highly regarded North Essex village.
The property is accessed via a pavioured path leading to the panelled front door. This leads to the exceptionally spacious reception hall which has stairs rising to the galleried landing and extensive storage beneath. There are double French doors with bevelled glass panes opening to the principal reception room which is a practically proportioned room with a dual aspect and having an attractive stone fire surround and a tiled hearth. Glazed French doors access an impressive conservatory which adds further versatility to the ground floor living space and leads to the terrace and garden beyond.
A formal dining room is situated to the front elevation of the property and has a large bay window giving views to the front garden. The kitchen/breakfast room is centrally situated and is extensively fitted with a a range of solid oak floor and wall mounted units with integral appliances to include a 'Samsung' oven and grill, 'Samsung' hob with extractor over and an integral dishwasher.
A panelled door leads to a useful utility room with work surfaces, tiled floor and door to the rear garden. The remainder of the ground floor comprises a well appointed cloakroom which is accessed from the reception hall.
Stairs rise from the reception hall to the particularly impressive galleried landing which has a large Velux rooflight making for an exceptionally bright space.
The principal bedroom is situated to the rear of the property and overlooks the garden and benefits from an en-suite shower room and fitted wardrobes. There is a guest suite which takes in views to the front garden and has an en-suite shower room. There are three further bedrooms all of which are generously proportioned, one of which has built-in wardrobes and views to the front garden. These are all served by a lavishly appointed family bath/shower room which is fully tiled with an oversized shower cubicle and rectangular ended bath.
The accommodation on offer at Ashtree is of an exceptionally versatile and spacious nature and is ideally suited to modern day family life.
The property is approached via a pavioured and gravel drive with a five bar gate which leads to an extensive area of parking. There is a large expanse of lawn which is flanked by an attractive native mixed hedge providing privacy and a large ash tree providing a focal point.
Rear access is afforded on both sides of the property and the drive directly accesses the integral single garage.
The rear gardens are an absolute delight and are positioned to take advantage of the afternoon and evening sun. They are screened on all sides by mature shrubs and hedging and provide a high degree of privacy. Immediately to the rear of the conservatory is a large terraced entertaining area which is flanked by an attractive gravel garden providing a low maintenance area which is planted with a number of shrubs and bushes. Adjacent to this is a substantial studio which is equipped with power and light and provides useful workshop/office space if required. Beyond the terrace are large expanses of lawn with a large walnut tree as a focal point and there are densely stocked herbaceous borders.
Reception hall
sitting room 15' 3" x 13' 5" (4.65m x 4.10m)
dining room 12' 5" x 9' 6" (3.80m x 2.90m)
conservatory 11' 9" x 10' 5" (3.60m x 3.20m)
kitchen/breakfast room 12' 11" x 11' 9" (3.95m x 3.60m)
utility room 7' 10" x 5' 1" (2.40m x 1.55m)
cloakroom 4' 11" x 3' 3" (1.50m x 1.00m)
first floor
galleried landing
bedroom 1 14' 1" x 13' 1" (4.30m x 4.00m)
en-suite shower room 7' 4" x 4' 11" (2.25m x 1.50m)
bedroom 2 12' 11" x 9' 0" (3.95m x 2.75m)
en-suite shower room
bedroom 3 13' 1" x 11' 5" (4.00m x 3.50m)
bedroom 4 15' 7" x 9' 6" (4.75m x 2.90m)
bedroom 5 9' 10" x 6' 10" (3.00m x 2.10m)
family bath/shower room 12' 9" x 8' 6" (3.90m x 2.60m)
Property Location
Similar Properties
Detached house For Sale Halstead Detached house For Sale CO9 Halstead new homes for sale CO9 new homes for sale Flats for sale Halstead Flats To Rent Halstead Flats for sale CO9 Flats to Rent CO9 Halstead estate agents CO9 estate agents



.png)










